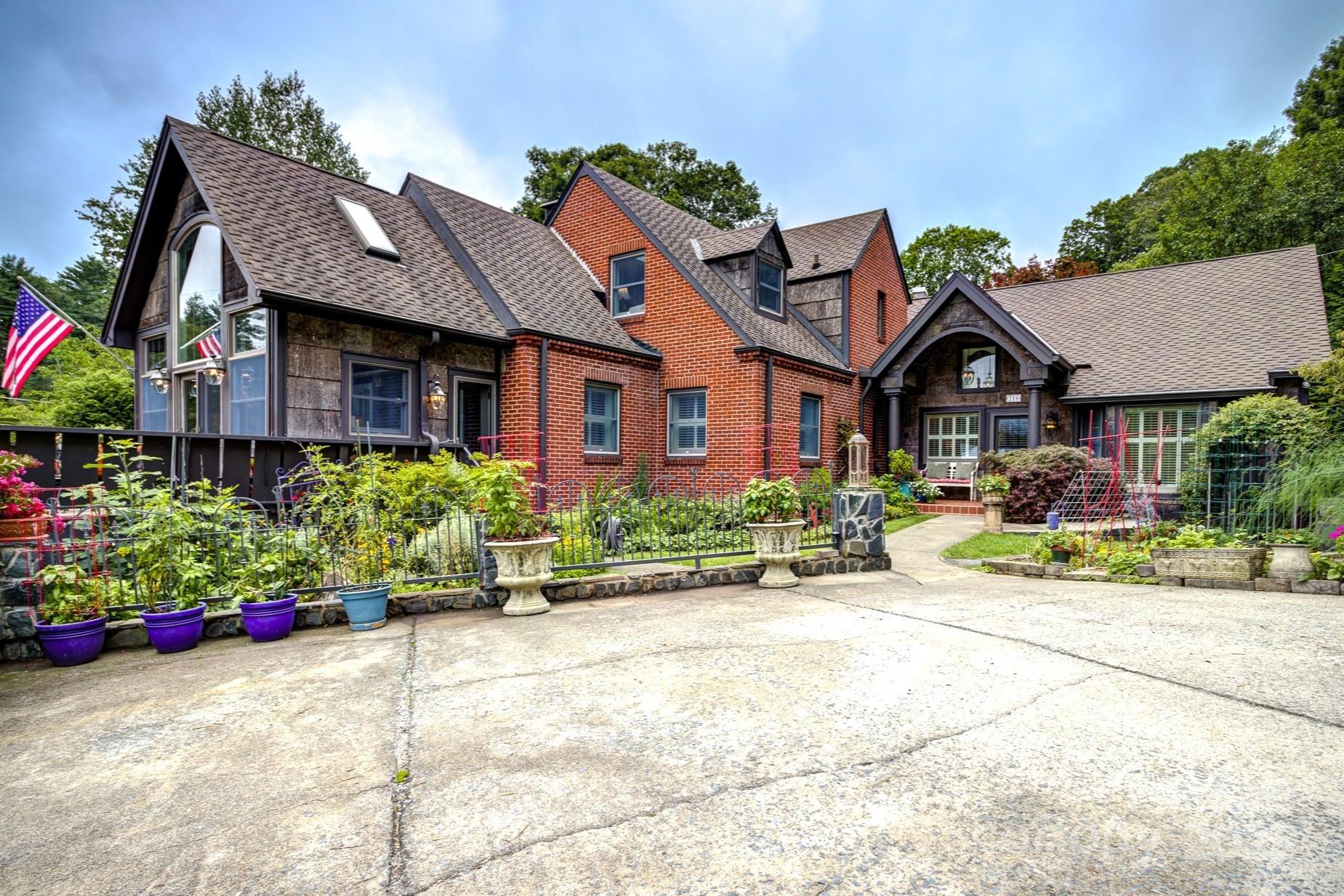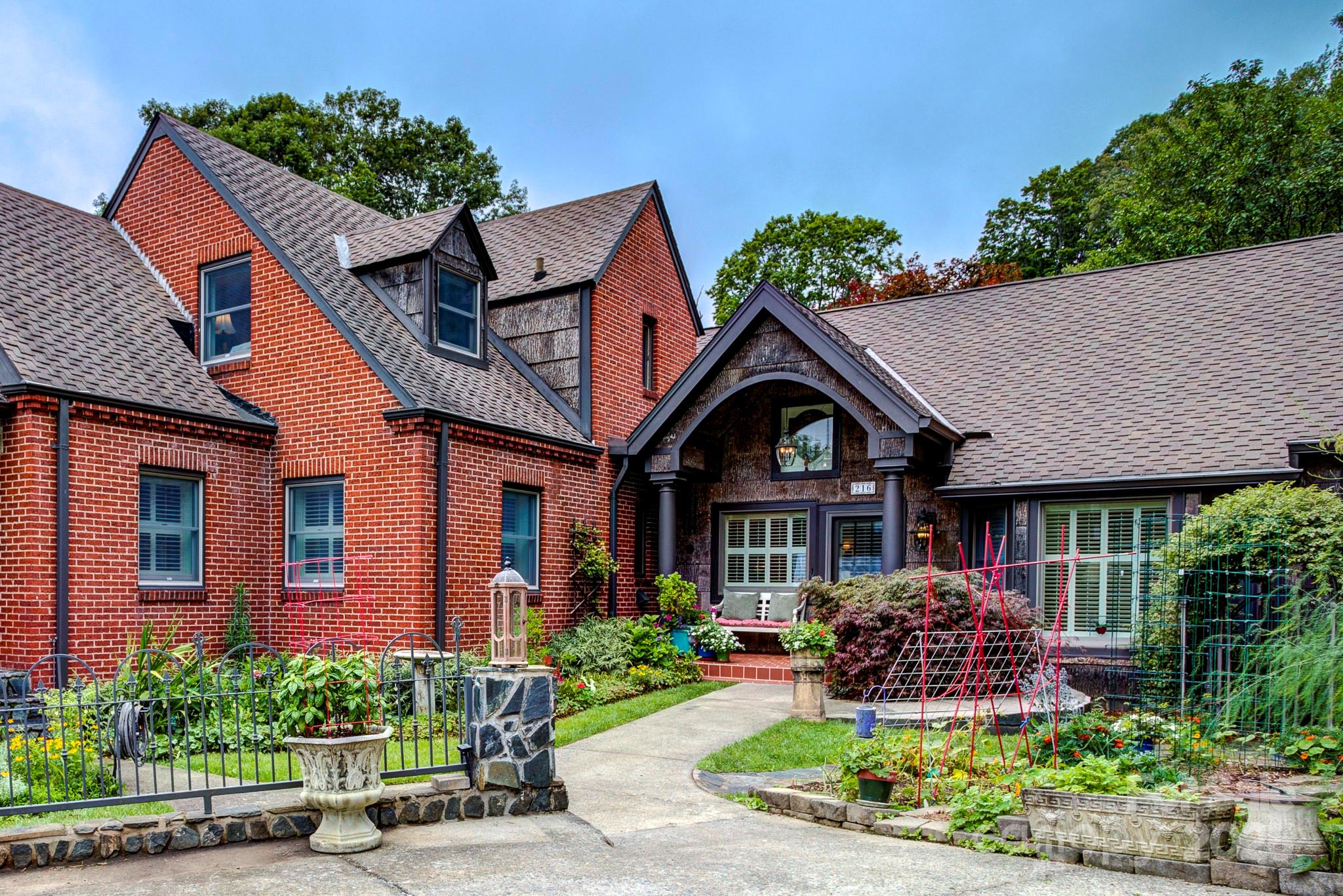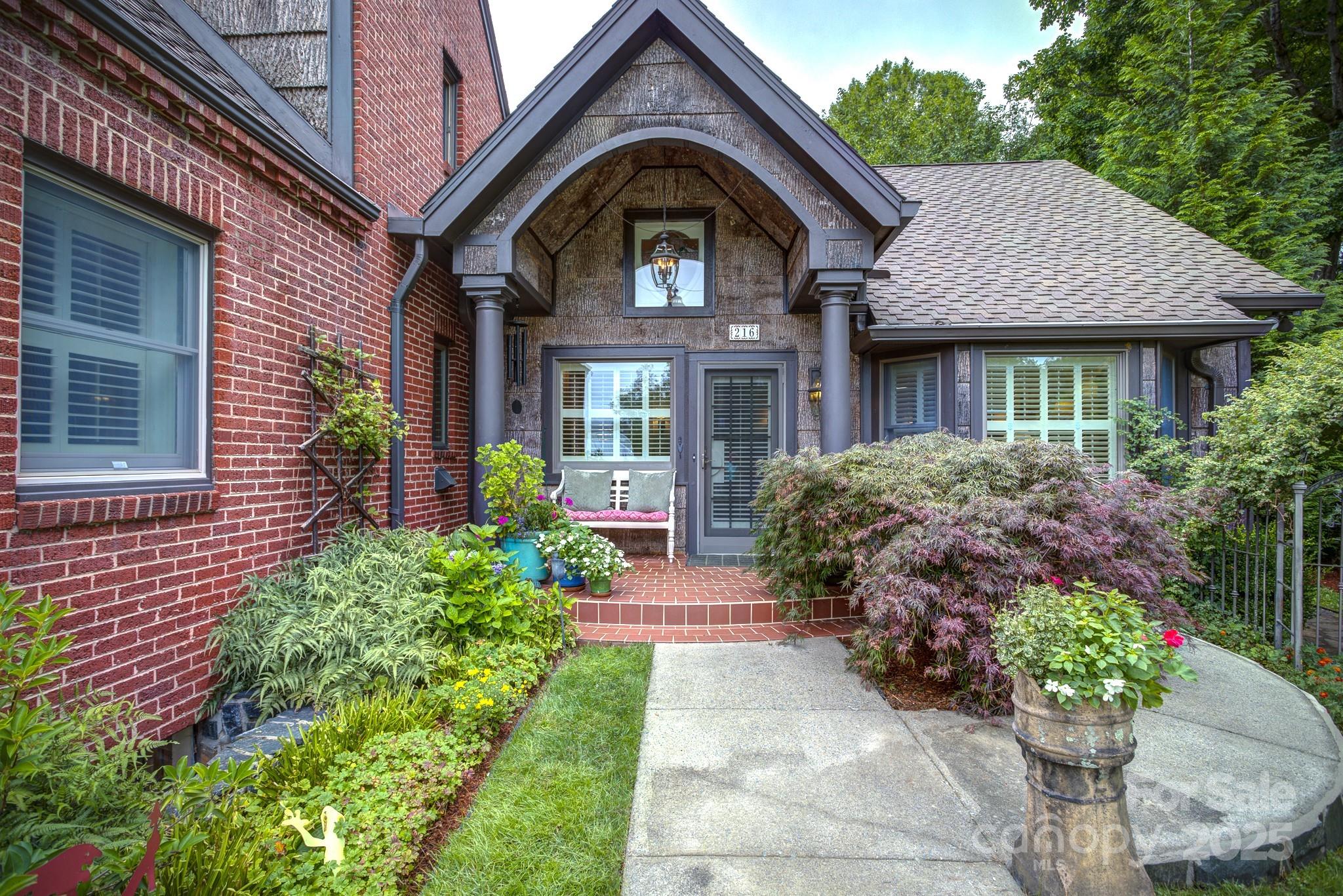216 Cherry Drive, Boone, NC 28607
$995,000
3
Beds
3
Baths
3,069
Sq Ft
Single Family
Pending
Listed by
Leslie Eason
Keller Williams High Country
Last updated:
September 22, 2025, 03:26 PM
MLS#
4290001
Source:
CH
About This Home
Home Facts
Single Family
3 Baths
3 Bedrooms
Built in 1938
Price Summary
995,000
$324 per Sq. Ft.
MLS #:
4290001
Last Updated:
September 22, 2025, 03:26 PM
Rooms & Interior
Bedrooms
Total Bedrooms:
3
Bathrooms
Total Bathrooms:
3
Full Bathrooms:
3
Interior
Living Area:
3,069 Sq. Ft.
Structure
Structure
Architectural Style:
Cottage, Traditional
Building Area:
3,069 Sq. Ft.
Year Built:
1938
Lot
Lot Size (Sq. Ft):
15,245
Finances & Disclosures
Price:
$995,000
Price per Sq. Ft:
$324 per Sq. Ft.
Contact an Agent
Yes, I would like more information from Coldwell Banker. Please use and/or share my information with a Coldwell Banker agent to contact me about my real estate needs.
By clicking Contact I agree a Coldwell Banker Agent may contact me by phone or text message including by automated means and prerecorded messages about real estate services, and that I can access real estate services without providing my phone number. I acknowledge that I have read and agree to the Terms of Use and Privacy Notice.
Contact an Agent
Yes, I would like more information from Coldwell Banker. Please use and/or share my information with a Coldwell Banker agent to contact me about my real estate needs.
By clicking Contact I agree a Coldwell Banker Agent may contact me by phone or text message including by automated means and prerecorded messages about real estate services, and that I can access real estate services without providing my phone number. I acknowledge that I have read and agree to the Terms of Use and Privacy Notice.


