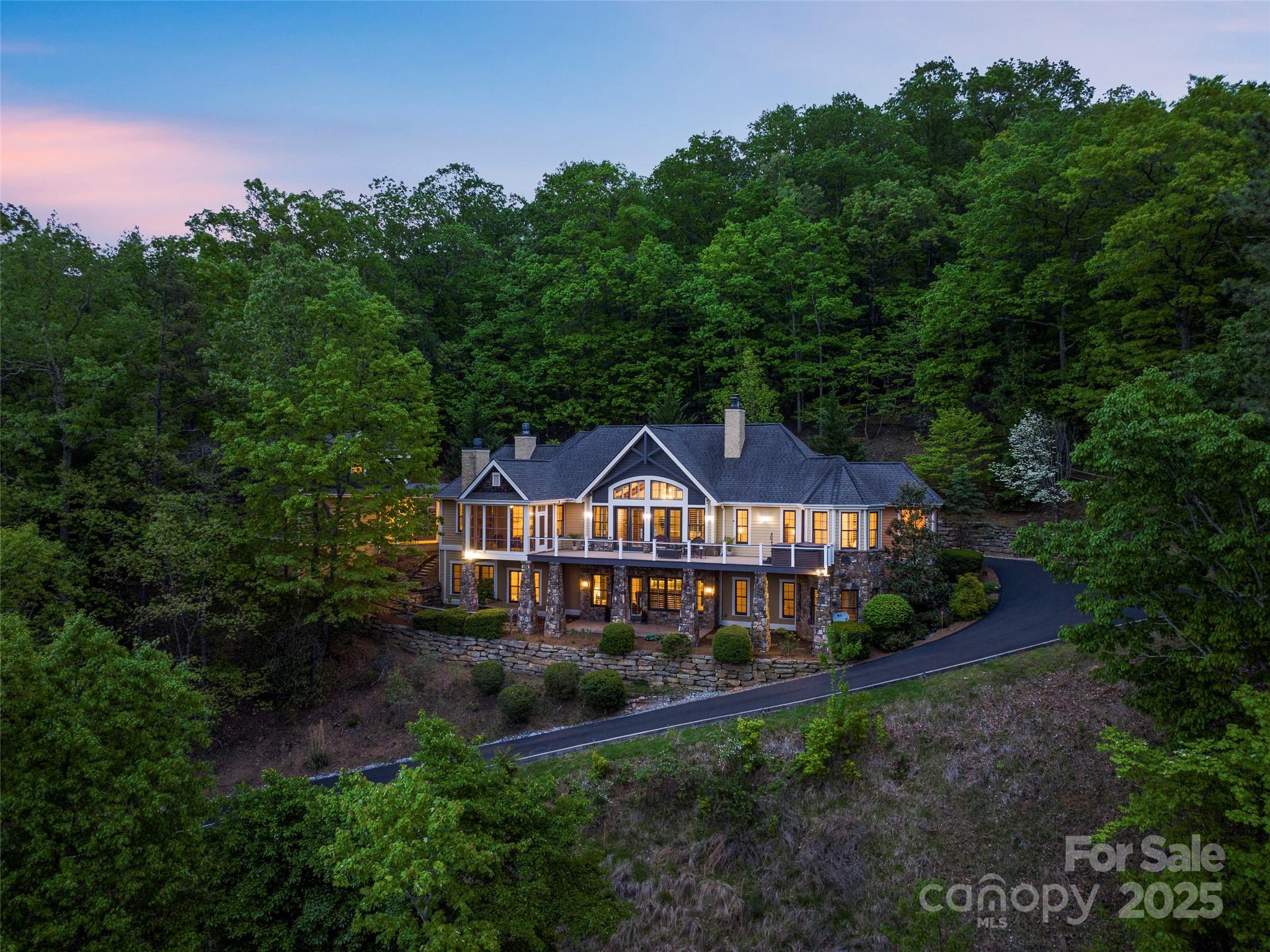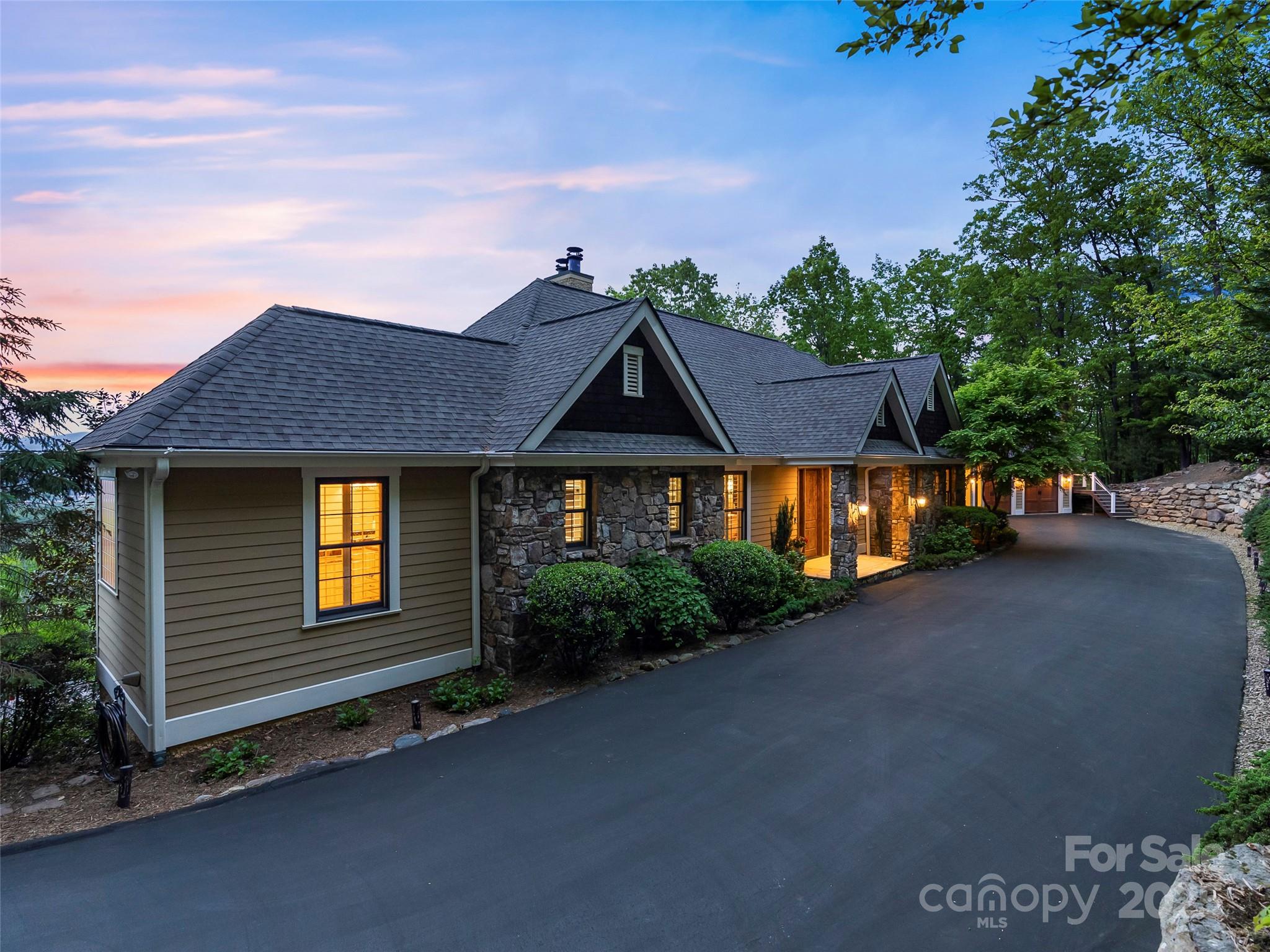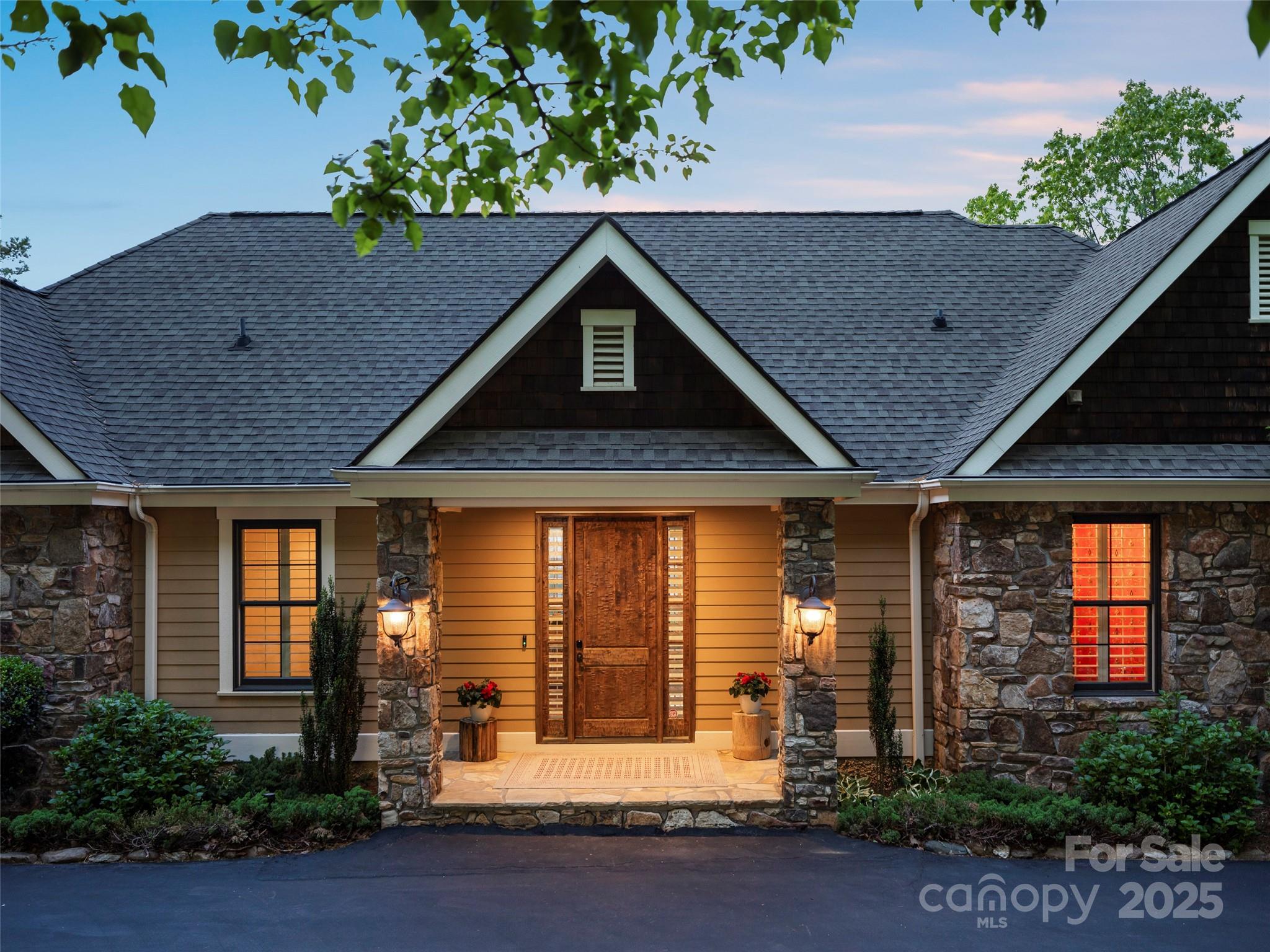


714 Wickhams Fancy Drive, Biltmore Lake, NC 28715
Coming Soon
Listed by
Rachael Ide
Allen Tate/Beverly-Hanks Asheville-Biltmore Park
Last updated:
May 6, 2025, 06:10 PM
MLS#
4254171
Source:
CH
About This Home
Home Facts
Single Family
5 Baths
5 Bedrooms
Built in 2007
Price Summary
2,300,000
$533 per Sq. Ft.
MLS #:
4254171
Last Updated:
May 6, 2025, 06:10 PM
Rooms & Interior
Bedrooms
Total Bedrooms:
5
Bathrooms
Total Bathrooms:
5
Full Bathrooms:
4
Interior
Living Area:
4,310 Sq. Ft.
Structure
Structure
Architectural Style:
Arts and Crafts
Building Area:
4,310 Sq. Ft.
Year Built:
2007
Lot
Lot Size (Sq. Ft):
95,832
Finances & Disclosures
Price:
$2,300,000
Price per Sq. Ft:
$533 per Sq. Ft.
Contact an Agent
Yes, I would like more information from Coldwell Banker. Please use and/or share my information with a Coldwell Banker agent to contact me about my real estate needs.
By clicking Contact I agree a Coldwell Banker Agent may contact me by phone or text message including by automated means and prerecorded messages about real estate services, and that I can access real estate services without providing my phone number. I acknowledge that I have read and agree to the Terms of Use and Privacy Notice.
Contact an Agent
Yes, I would like more information from Coldwell Banker. Please use and/or share my information with a Coldwell Banker agent to contact me about my real estate needs.
By clicking Contact I agree a Coldwell Banker Agent may contact me by phone or text message including by automated means and prerecorded messages about real estate services, and that I can access real estate services without providing my phone number. I acknowledge that I have read and agree to the Terms of Use and Privacy Notice.