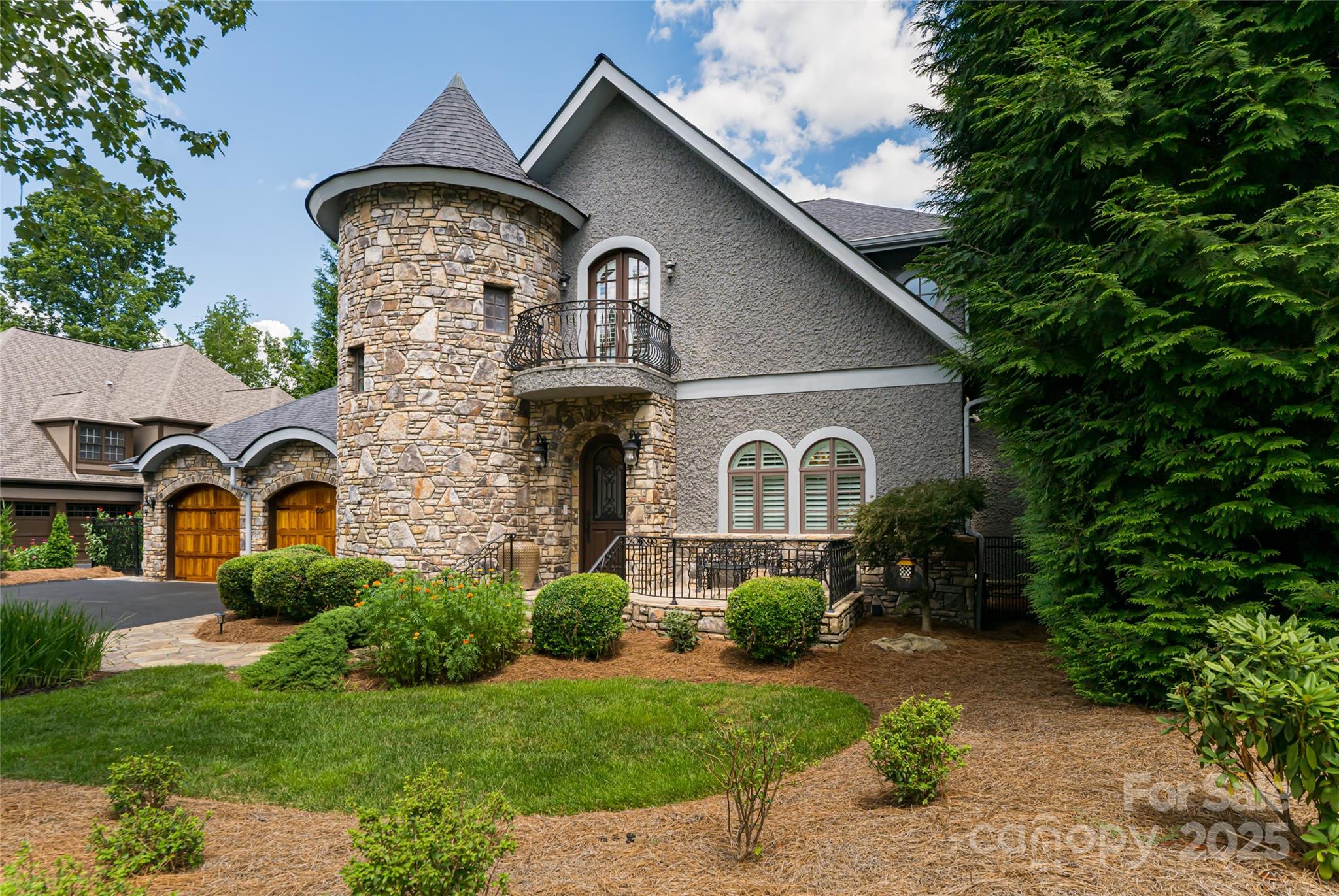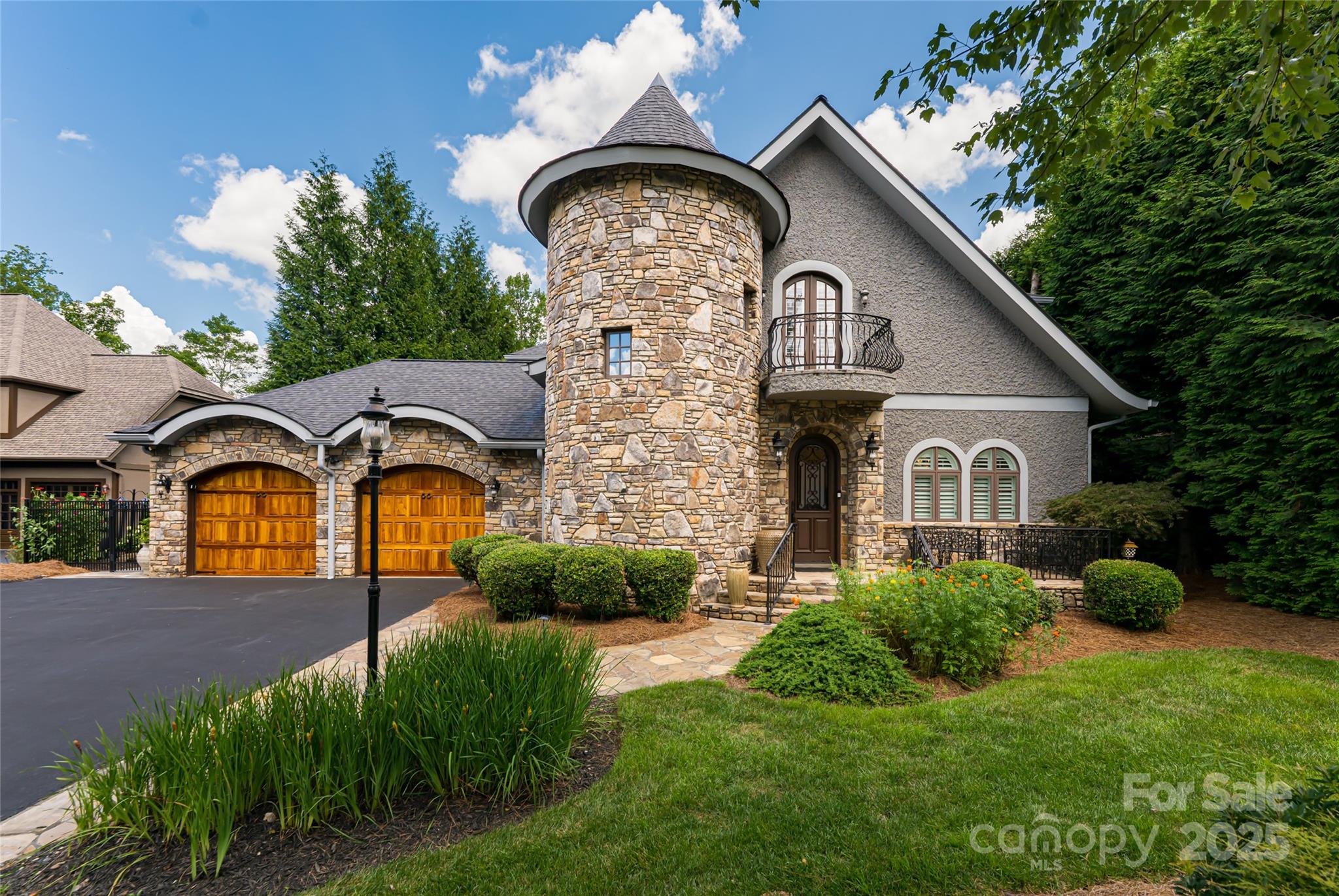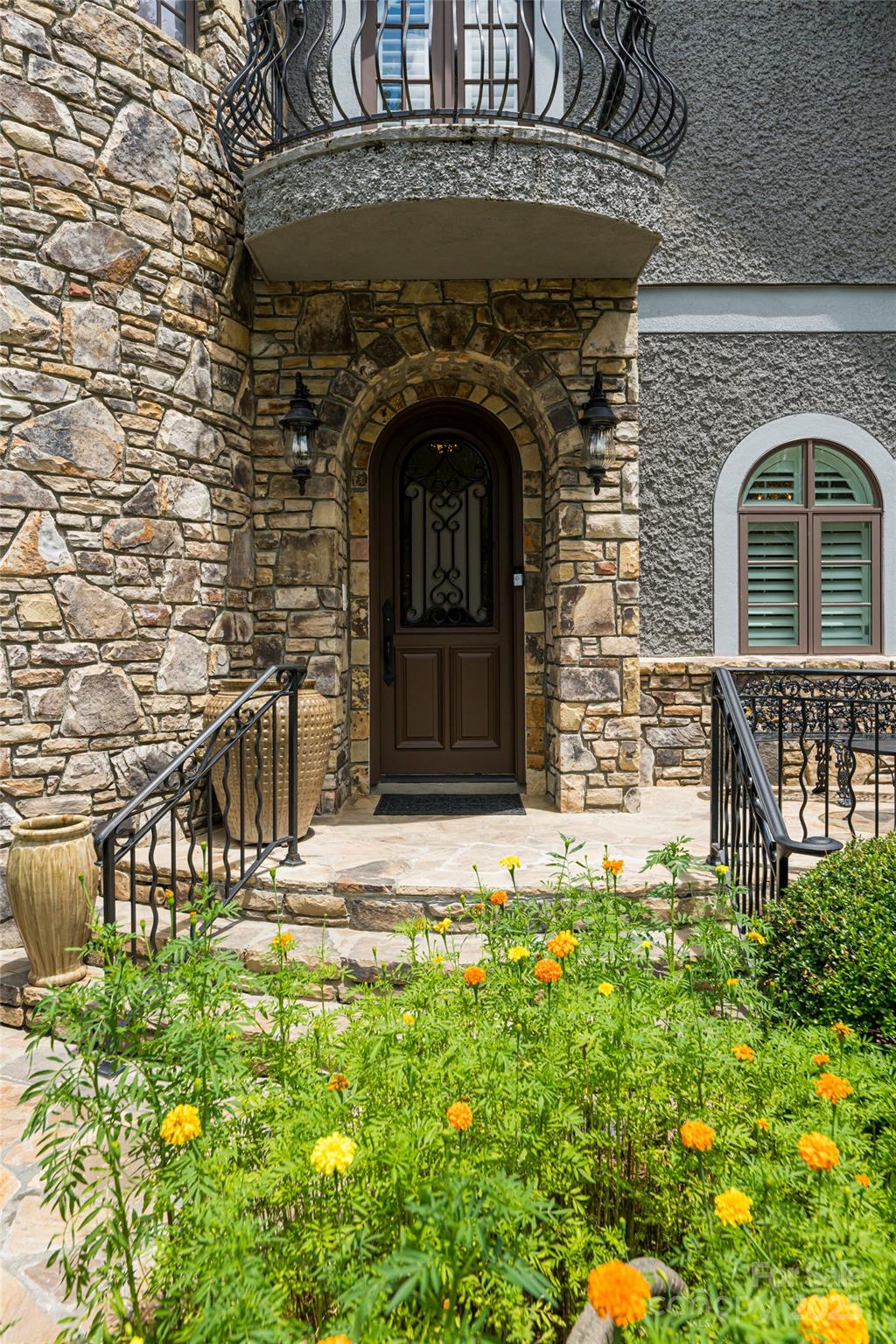


1006 Coves Pheasant Court, Biltmore Lake, NC 28715
$1,875,000
5
Beds
4
Baths
3,732
Sq Ft
Single Family
Active
Listed by
Marilyn Wright
Premier Sothebys International Realty
Last updated:
October 2, 2025, 01:13 PM
MLS#
4286227
Source:
CH
About This Home
Home Facts
Single Family
4 Baths
5 Bedrooms
Built in 2004
Price Summary
1,875,000
$502 per Sq. Ft.
MLS #:
4286227
Last Updated:
October 2, 2025, 01:13 PM
Rooms & Interior
Bedrooms
Total Bedrooms:
5
Bathrooms
Total Bathrooms:
4
Full Bathrooms:
3
Interior
Living Area:
3,732 Sq. Ft.
Structure
Structure
Architectural Style:
Mediterranean
Building Area:
3,732 Sq. Ft.
Year Built:
2004
Lot
Lot Size (Sq. Ft):
16,552
Finances & Disclosures
Price:
$1,875,000
Price per Sq. Ft:
$502 per Sq. Ft.
Contact an Agent
Yes, I would like more information from Coldwell Banker. Please use and/or share my information with a Coldwell Banker agent to contact me about my real estate needs.
By clicking Contact I agree a Coldwell Banker Agent may contact me by phone or text message including by automated means and prerecorded messages about real estate services, and that I can access real estate services without providing my phone number. I acknowledge that I have read and agree to the Terms of Use and Privacy Notice.
Contact an Agent
Yes, I would like more information from Coldwell Banker. Please use and/or share my information with a Coldwell Banker agent to contact me about my real estate needs.
By clicking Contact I agree a Coldwell Banker Agent may contact me by phone or text message including by automated means and prerecorded messages about real estate services, and that I can access real estate services without providing my phone number. I acknowledge that I have read and agree to the Terms of Use and Privacy Notice.