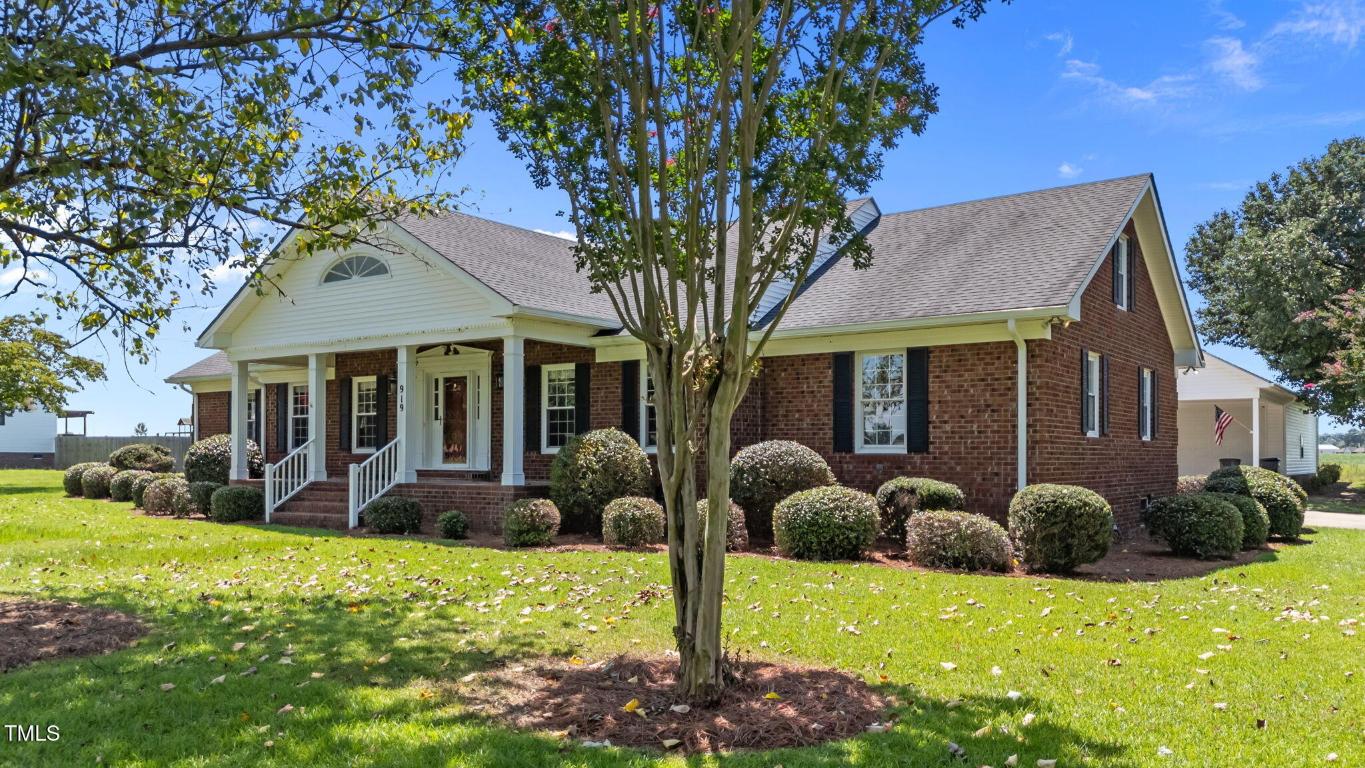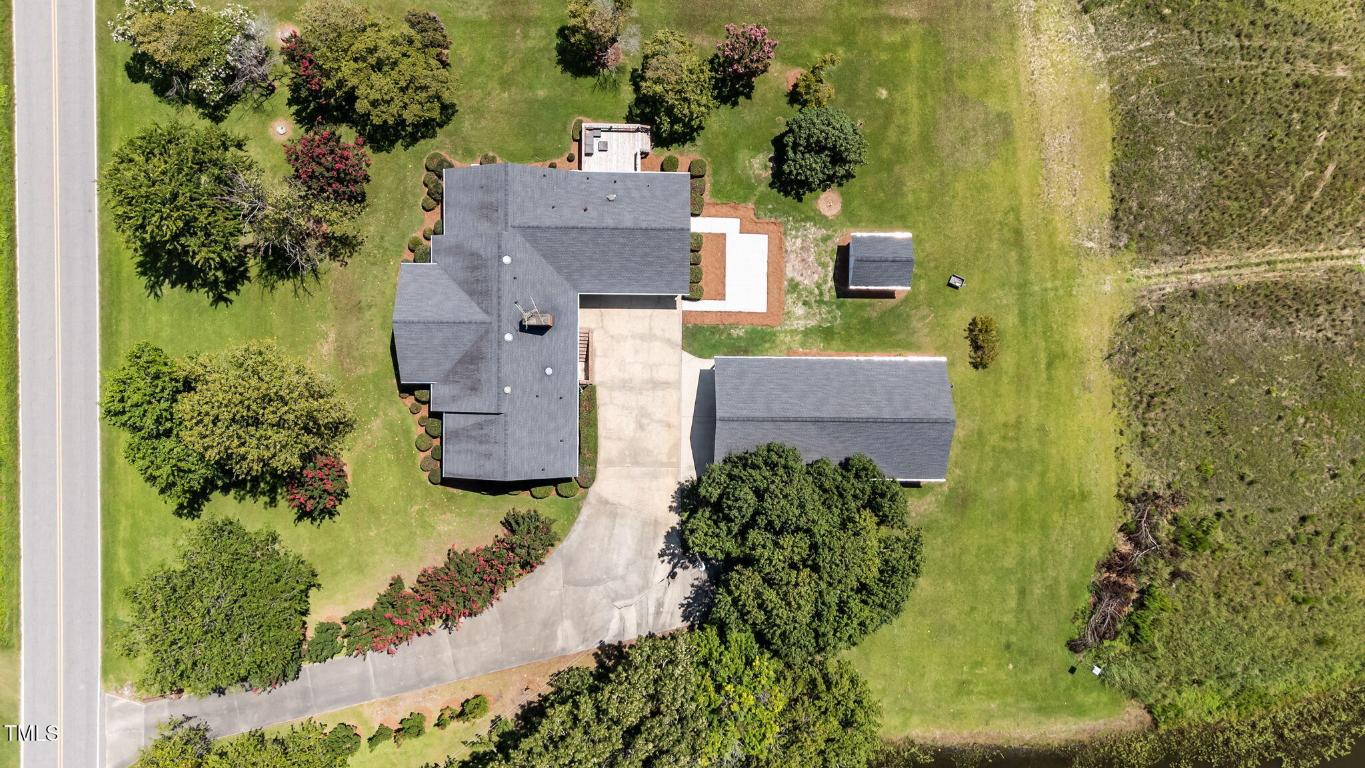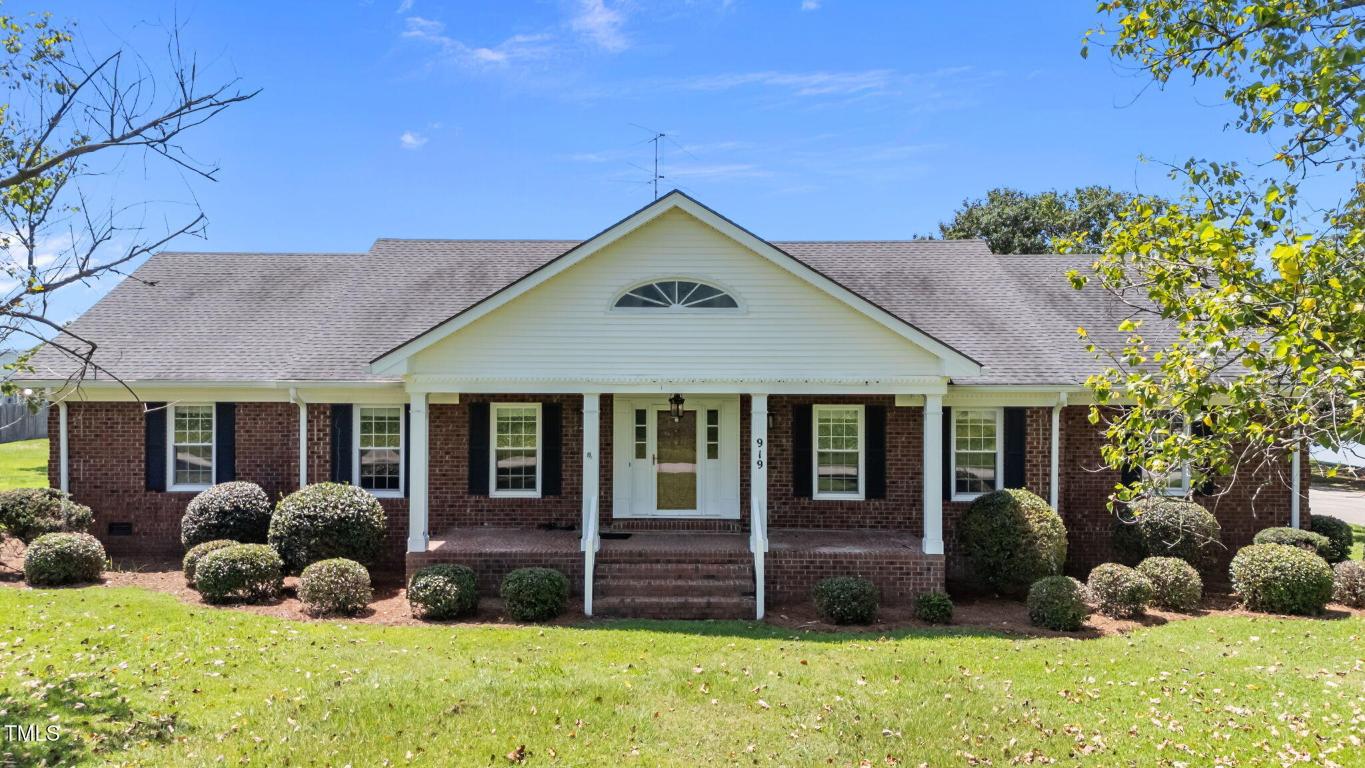


919 Drag Strip Road Road, Benson, NC 27504
Active
Listed by
Susan Tirgrath
Northgroup Real Estate, Inc.
704-412-2804
Last updated:
August 11, 2025, 02:38 AM
MLS#
10112954
Source:
NC BAAR
About This Home
Home Facts
Single Family
5 Baths
3 Bedrooms
Built in 1977
Price Summary
625,000
$140 per Sq. Ft.
MLS #:
10112954
Last Updated:
August 11, 2025, 02:38 AM
Added:
14 day(s) ago
Rooms & Interior
Bedrooms
Total Bedrooms:
3
Bathrooms
Total Bathrooms:
5
Full Bathrooms:
4
Interior
Living Area:
4,437 Sq. Ft.
Structure
Structure
Building Area:
4,437 Sq. Ft.
Year Built:
1977
Lot
Lot Size (Sq. Ft):
150,717
Finances & Disclosures
Price:
$625,000
Price per Sq. Ft:
$140 per Sq. Ft.
Contact an Agent
Yes, I would like more information from Coldwell Banker. Please use and/or share my information with a Coldwell Banker agent to contact me about my real estate needs.
By clicking Contact I agree a Coldwell Banker Agent may contact me by phone or text message including by automated means and prerecorded messages about real estate services, and that I can access real estate services without providing my phone number. I acknowledge that I have read and agree to the Terms of Use and Privacy Notice.
Contact an Agent
Yes, I would like more information from Coldwell Banker. Please use and/or share my information with a Coldwell Banker agent to contact me about my real estate needs.
By clicking Contact I agree a Coldwell Banker Agent may contact me by phone or text message including by automated means and prerecorded messages about real estate services, and that I can access real estate services without providing my phone number. I acknowledge that I have read and agree to the Terms of Use and Privacy Notice.