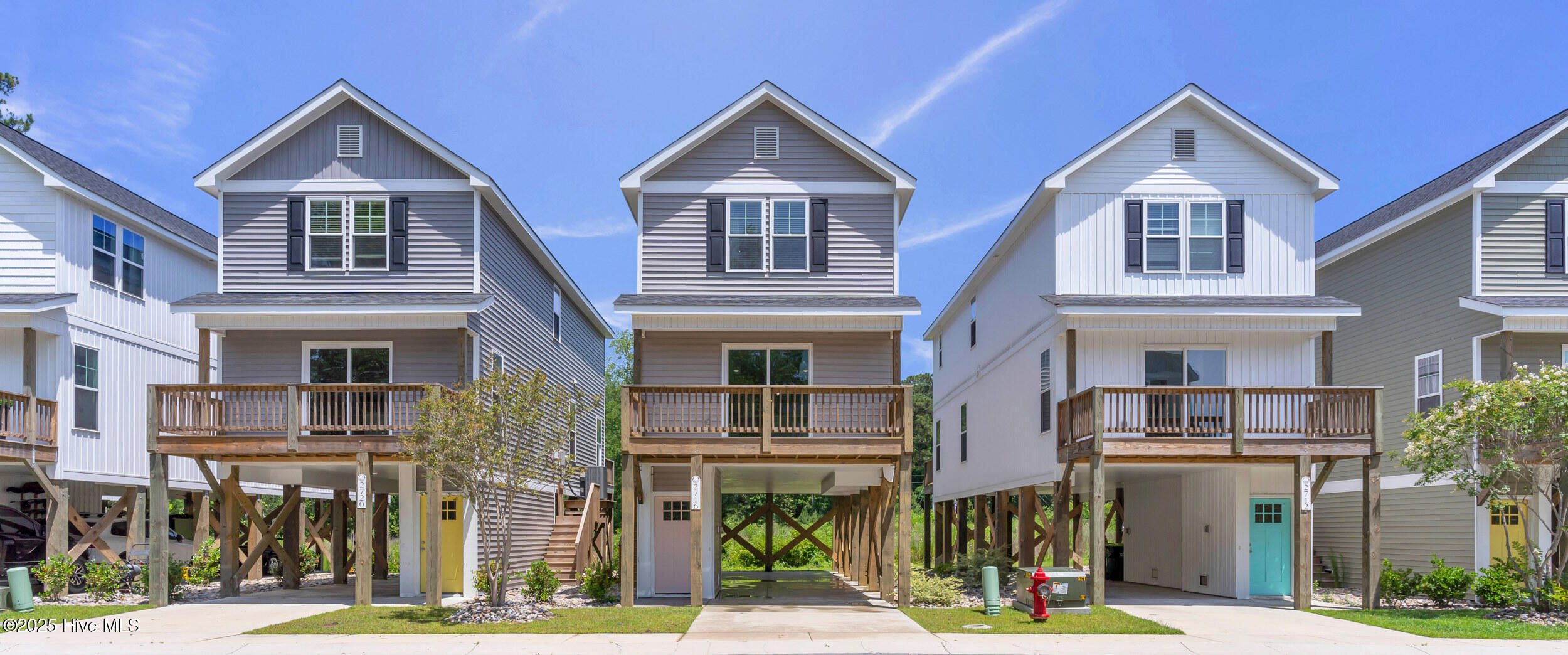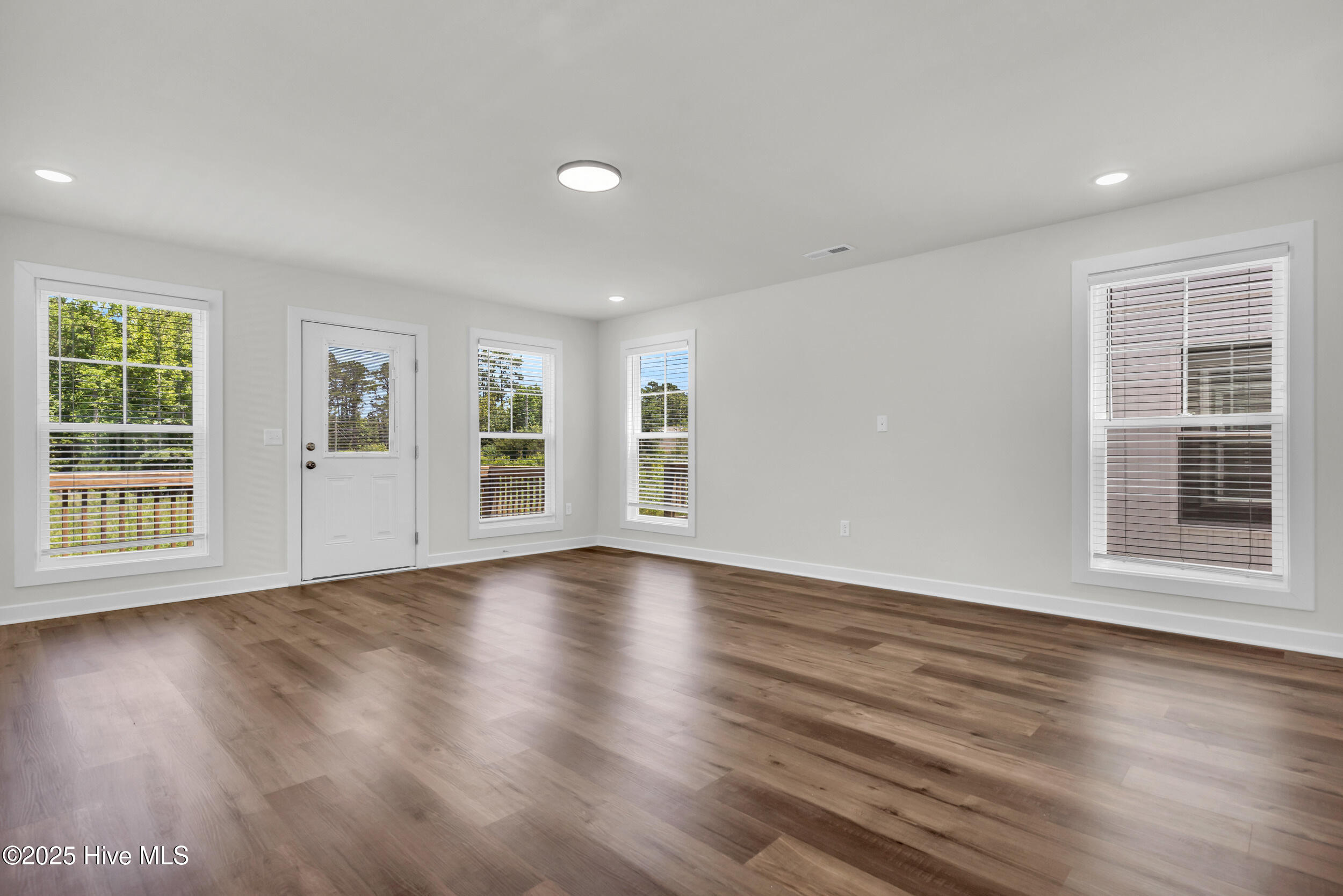


2716 Tulip Street, Belville, NC 28451
$375,000
3
Beds
3
Baths
1,564
Sq Ft
Single Family
Active
Listed by
Mariel Gniewoz-Weiss
Keller Williams Innovate-Wilmington
910-777-2200
Last updated:
June 15, 2025, 10:14 AM
MLS#
100513107
Source:
NC CCAR
About This Home
Home Facts
Single Family
3 Baths
3 Bedrooms
Built in 2023
Price Summary
375,000
$239 per Sq. Ft.
MLS #:
100513107
Last Updated:
June 15, 2025, 10:14 AM
Added:
5 day(s) ago
Rooms & Interior
Bedrooms
Total Bedrooms:
3
Bathrooms
Total Bathrooms:
3
Full Bathrooms:
2
Interior
Living Area:
1,564 Sq. Ft.
Structure
Structure
Building Area:
1,564 Sq. Ft.
Year Built:
2023
Lot
Lot Size (Sq. Ft):
1,742
Finances & Disclosures
Price:
$375,000
Price per Sq. Ft:
$239 per Sq. Ft.
Contact an Agent
Yes, I would like more information from Coldwell Banker. Please use and/or share my information with a Coldwell Banker agent to contact me about my real estate needs.
By clicking Contact I agree a Coldwell Banker Agent may contact me by phone or text message including by automated means and prerecorded messages about real estate services, and that I can access real estate services without providing my phone number. I acknowledge that I have read and agree to the Terms of Use and Privacy Notice.
Contact an Agent
Yes, I would like more information from Coldwell Banker. Please use and/or share my information with a Coldwell Banker agent to contact me about my real estate needs.
By clicking Contact I agree a Coldwell Banker Agent may contact me by phone or text message including by automated means and prerecorded messages about real estate services, and that I can access real estate services without providing my phone number. I acknowledge that I have read and agree to the Terms of Use and Privacy Notice.