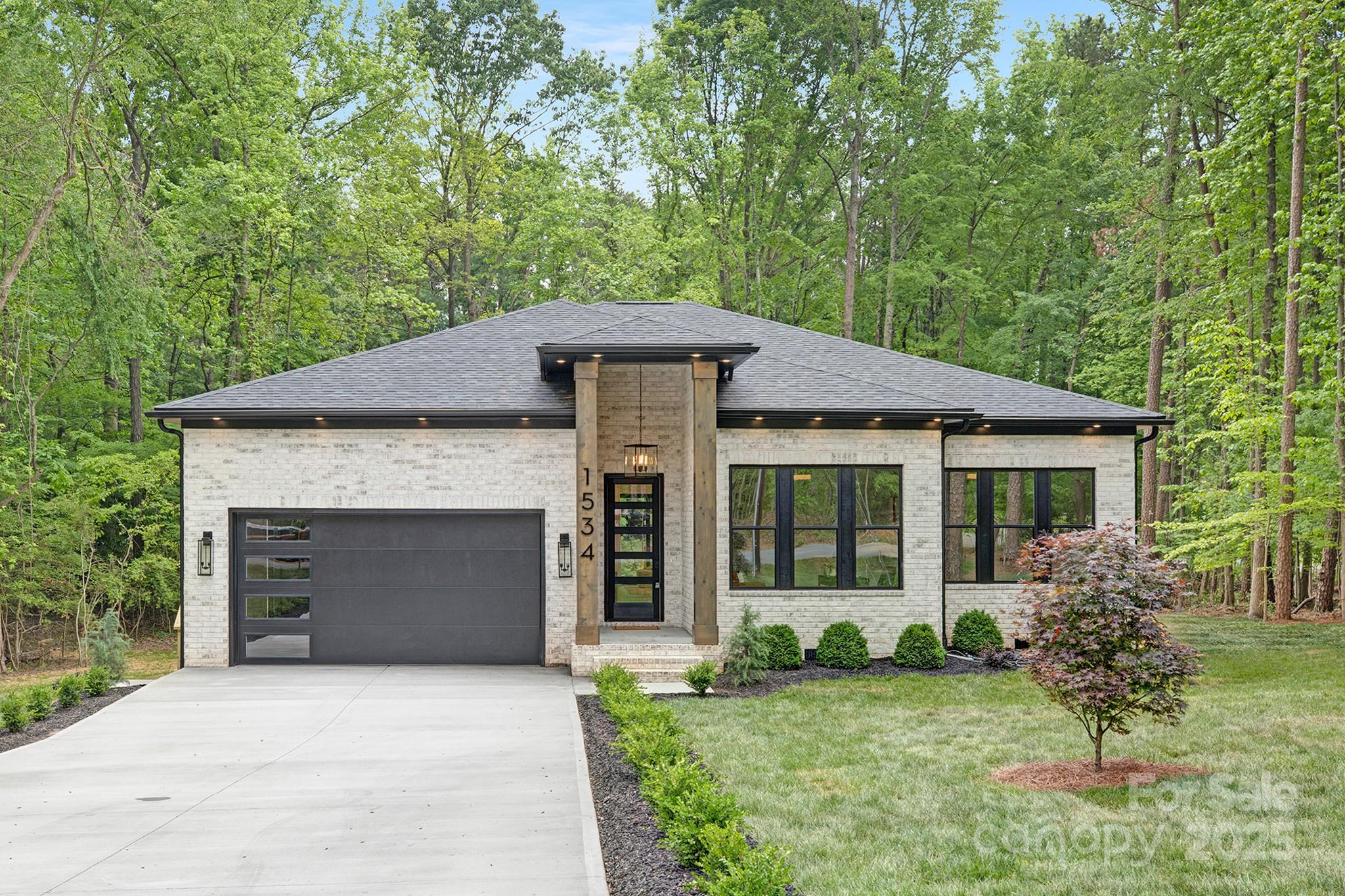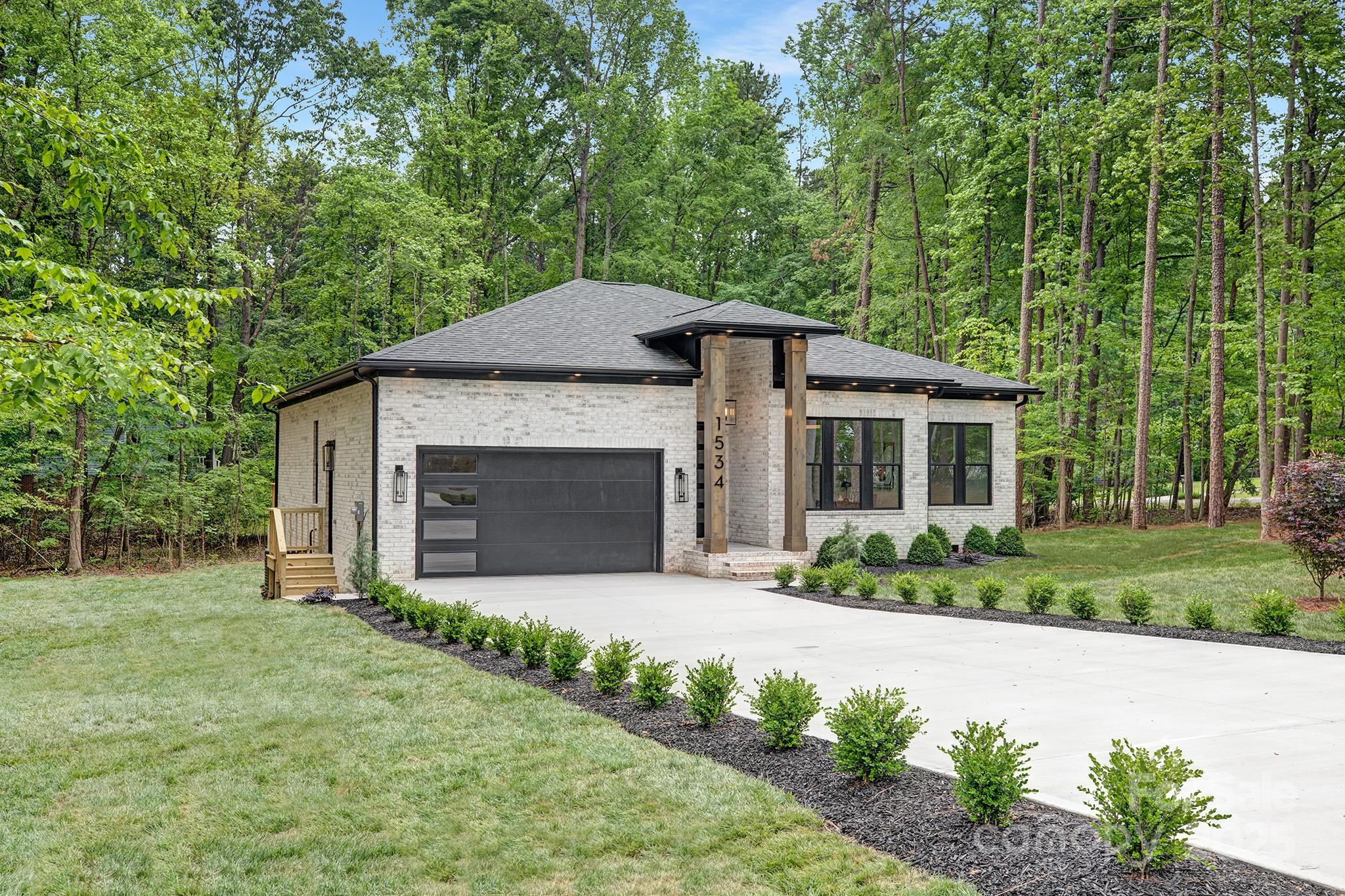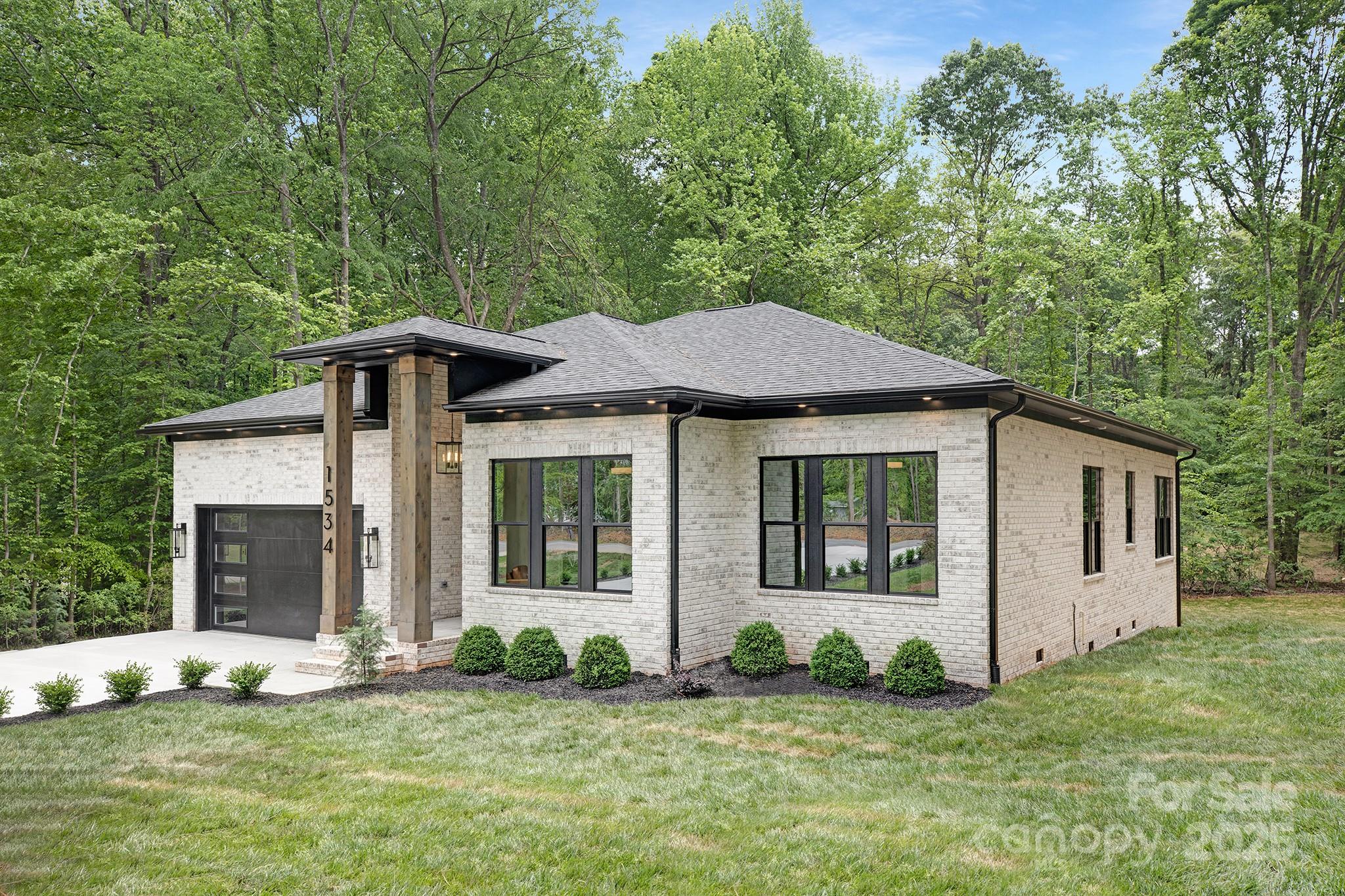


1534 Easy Street, Belmont, NC 28012
$775,000
3
Beds
3
Baths
2,140
Sq Ft
Single Family
Active
Listed by
Oksana Ploshnik
Op Realty Group LLC.
Last updated:
April 30, 2025, 11:08 PM
MLS#
4253210
Source:
CH
About This Home
Home Facts
Single Family
3 Baths
3 Bedrooms
Built in 2025
Price Summary
775,000
$362 per Sq. Ft.
MLS #:
4253210
Last Updated:
April 30, 2025, 11:08 PM
Rooms & Interior
Bedrooms
Total Bedrooms:
3
Bathrooms
Total Bathrooms:
3
Full Bathrooms:
2
Interior
Living Area:
2,140 Sq. Ft.
Structure
Structure
Building Area:
2,140 Sq. Ft.
Year Built:
2025
Lot
Lot Size (Sq. Ft):
29,620
Finances & Disclosures
Price:
$775,000
Price per Sq. Ft:
$362 per Sq. Ft.
Contact an Agent
Yes, I would like more information from Coldwell Banker. Please use and/or share my information with a Coldwell Banker agent to contact me about my real estate needs.
By clicking Contact I agree a Coldwell Banker Agent may contact me by phone or text message including by automated means and prerecorded messages about real estate services, and that I can access real estate services without providing my phone number. I acknowledge that I have read and agree to the Terms of Use and Privacy Notice.
Contact an Agent
Yes, I would like more information from Coldwell Banker. Please use and/or share my information with a Coldwell Banker agent to contact me about my real estate needs.
By clicking Contact I agree a Coldwell Banker Agent may contact me by phone or text message including by automated means and prerecorded messages about real estate services, and that I can access real estate services without providing my phone number. I acknowledge that I have read and agree to the Terms of Use and Privacy Notice.