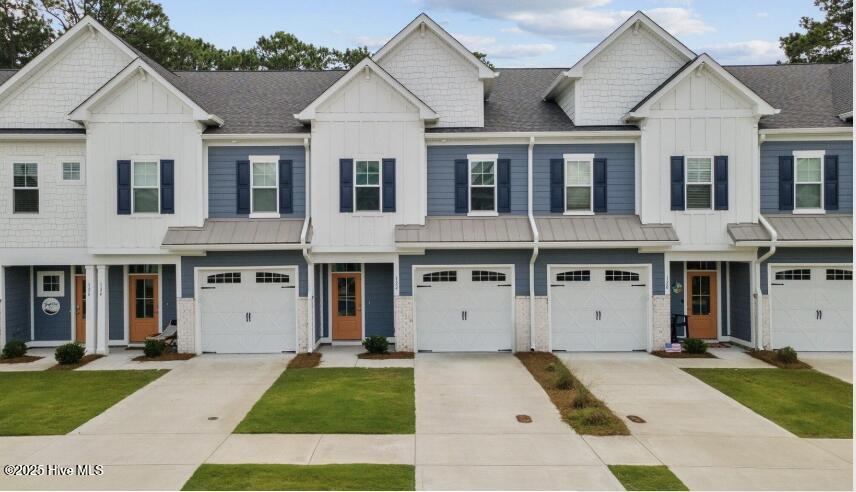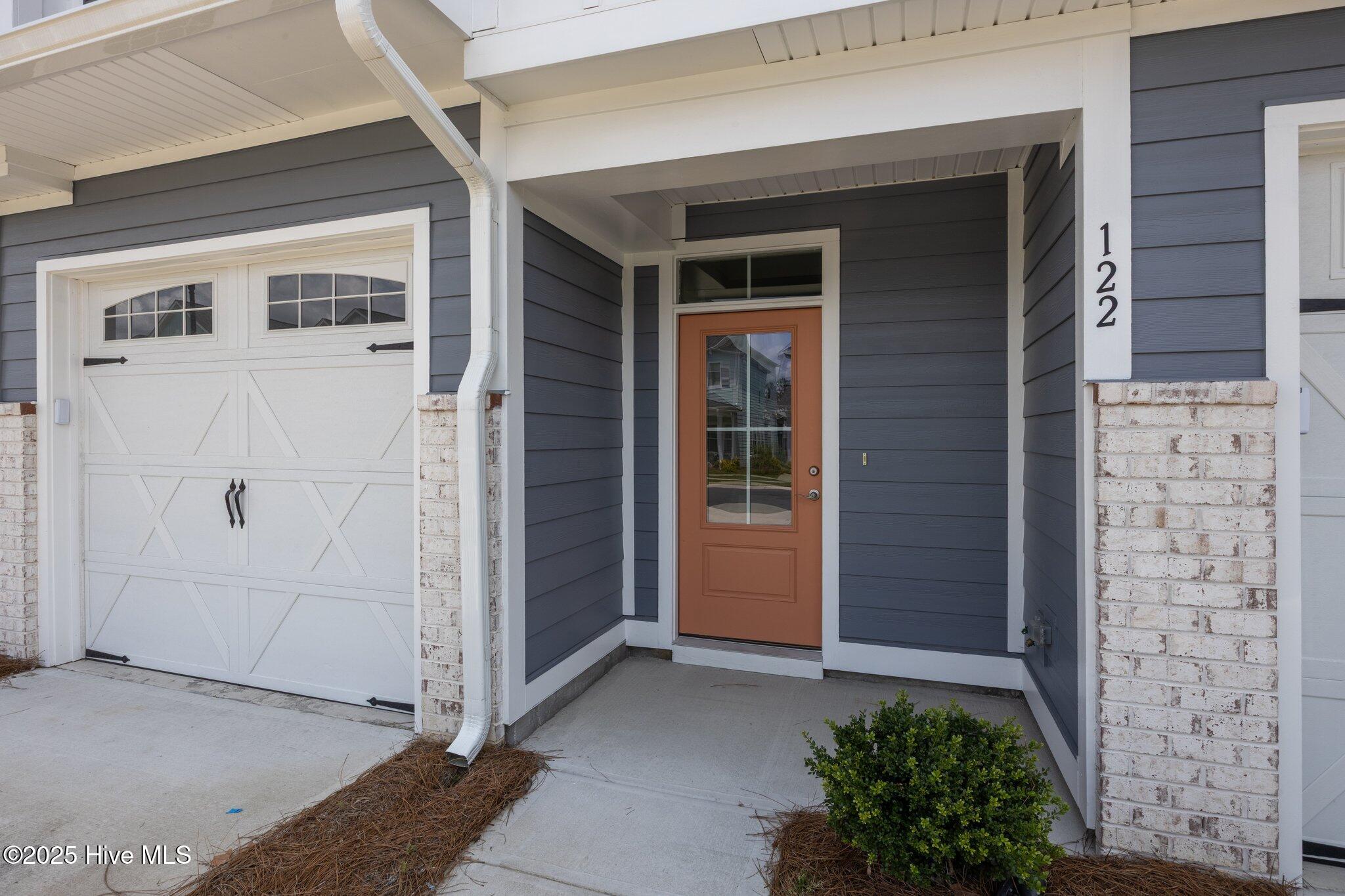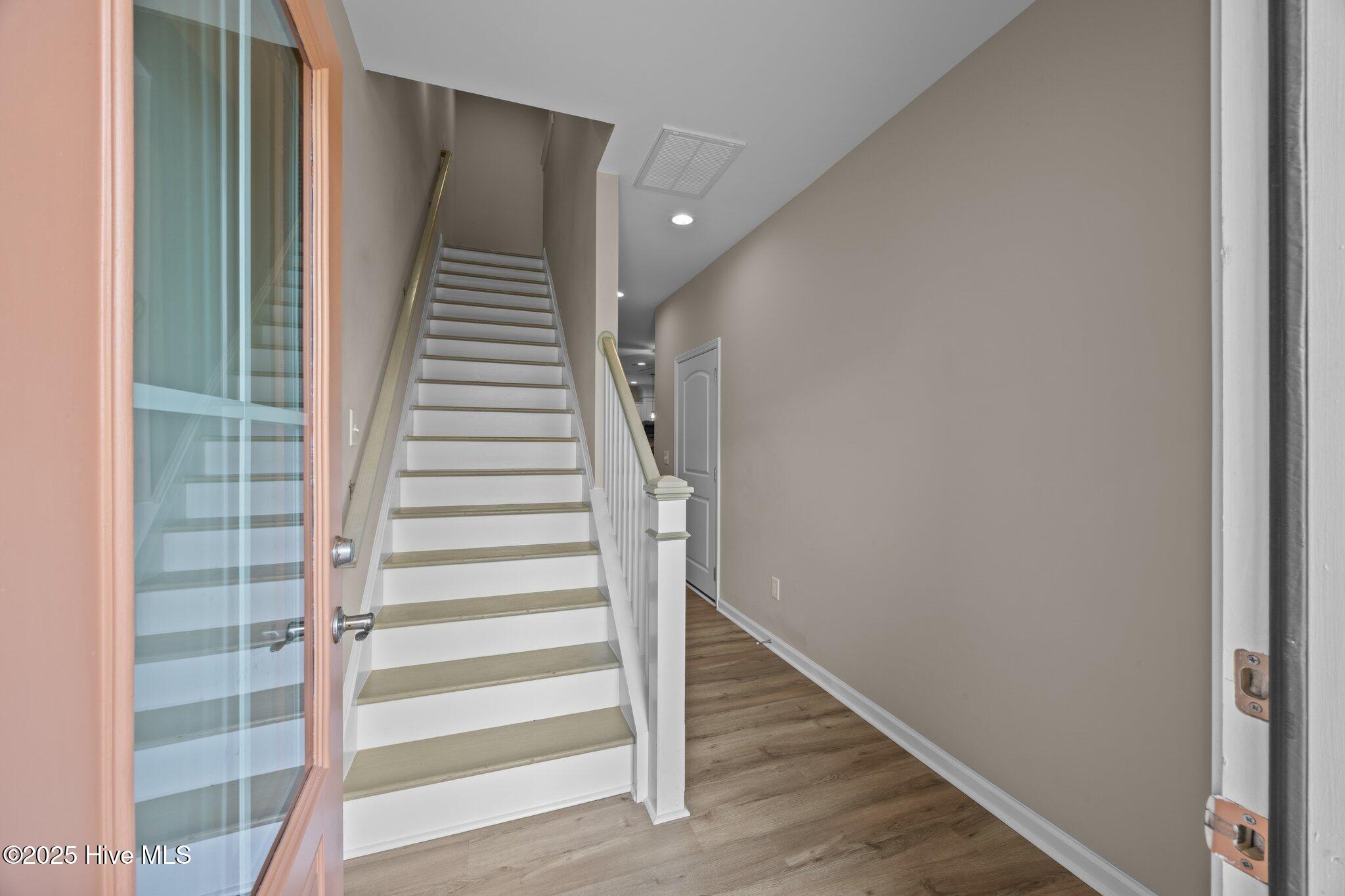


122 Blue Bill Way, Beaufort, NC 28516
$442,000
3
Beds
3
Baths
1,579
Sq Ft
Townhouse
Active
Listed by
Amy Mcgilvary
Team Streamline Real Estate, LLC.
252-504-6003
Last updated:
June 15, 2025, 10:14 AM
MLS#
100511822
Source:
NC CCAR
About This Home
Home Facts
Townhouse
3 Baths
3 Bedrooms
Built in 2022
Price Summary
442,000
$279 per Sq. Ft.
MLS #:
100511822
Last Updated:
June 15, 2025, 10:14 AM
Added:
12 day(s) ago
Rooms & Interior
Bedrooms
Total Bedrooms:
3
Bathrooms
Total Bathrooms:
3
Full Bathrooms:
2
Interior
Living Area:
1,579 Sq. Ft.
Structure
Structure
Building Area:
1,579 Sq. Ft.
Year Built:
2022
Lot
Lot Size (Sq. Ft):
1,742
Finances & Disclosures
Price:
$442,000
Price per Sq. Ft:
$279 per Sq. Ft.
Contact an Agent
Yes, I would like more information from Coldwell Banker. Please use and/or share my information with a Coldwell Banker agent to contact me about my real estate needs.
By clicking Contact I agree a Coldwell Banker Agent may contact me by phone or text message including by automated means and prerecorded messages about real estate services, and that I can access real estate services without providing my phone number. I acknowledge that I have read and agree to the Terms of Use and Privacy Notice.
Contact an Agent
Yes, I would like more information from Coldwell Banker. Please use and/or share my information with a Coldwell Banker agent to contact me about my real estate needs.
By clicking Contact I agree a Coldwell Banker Agent may contact me by phone or text message including by automated means and prerecorded messages about real estate services, and that I can access real estate services without providing my phone number. I acknowledge that I have read and agree to the Terms of Use and Privacy Notice.