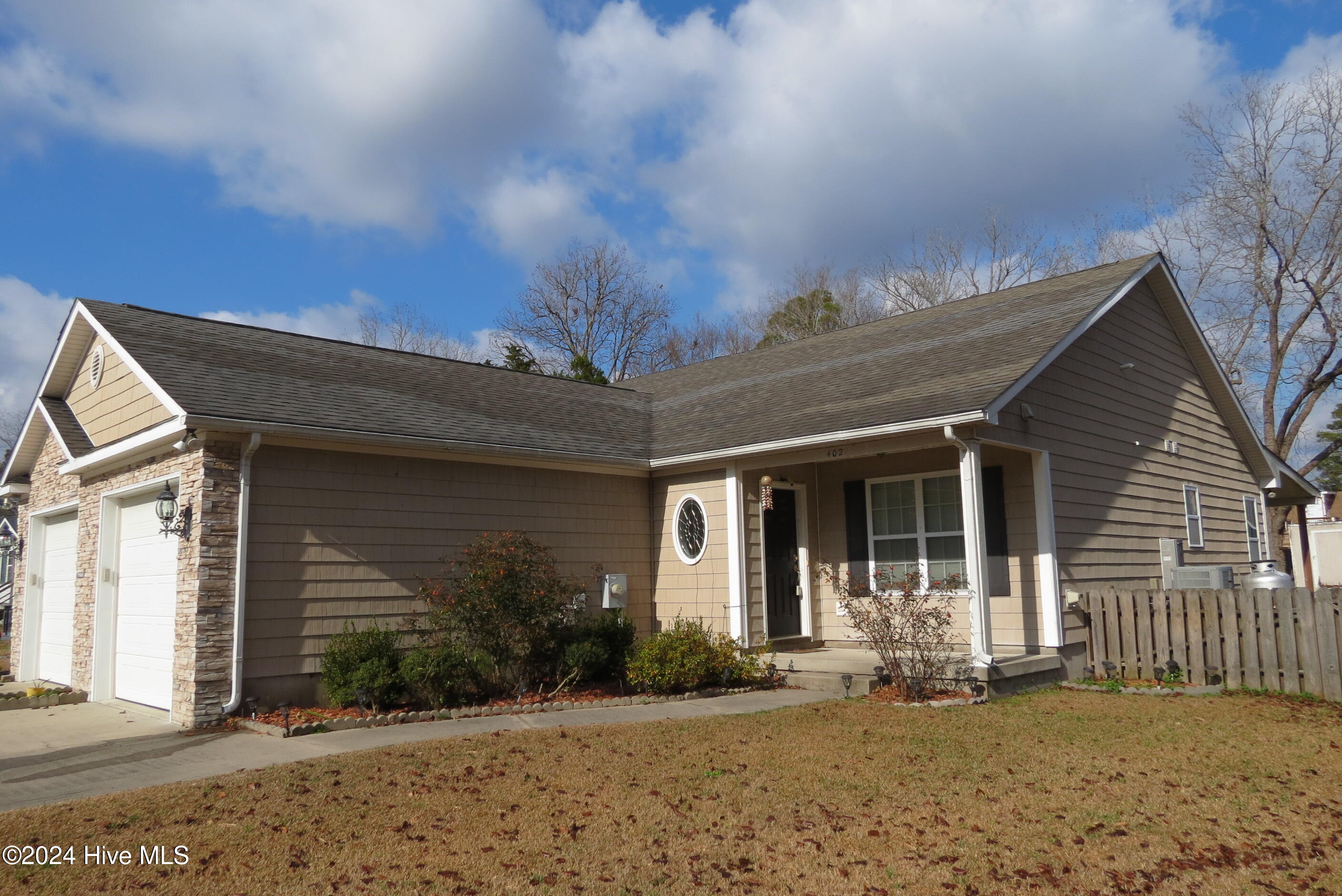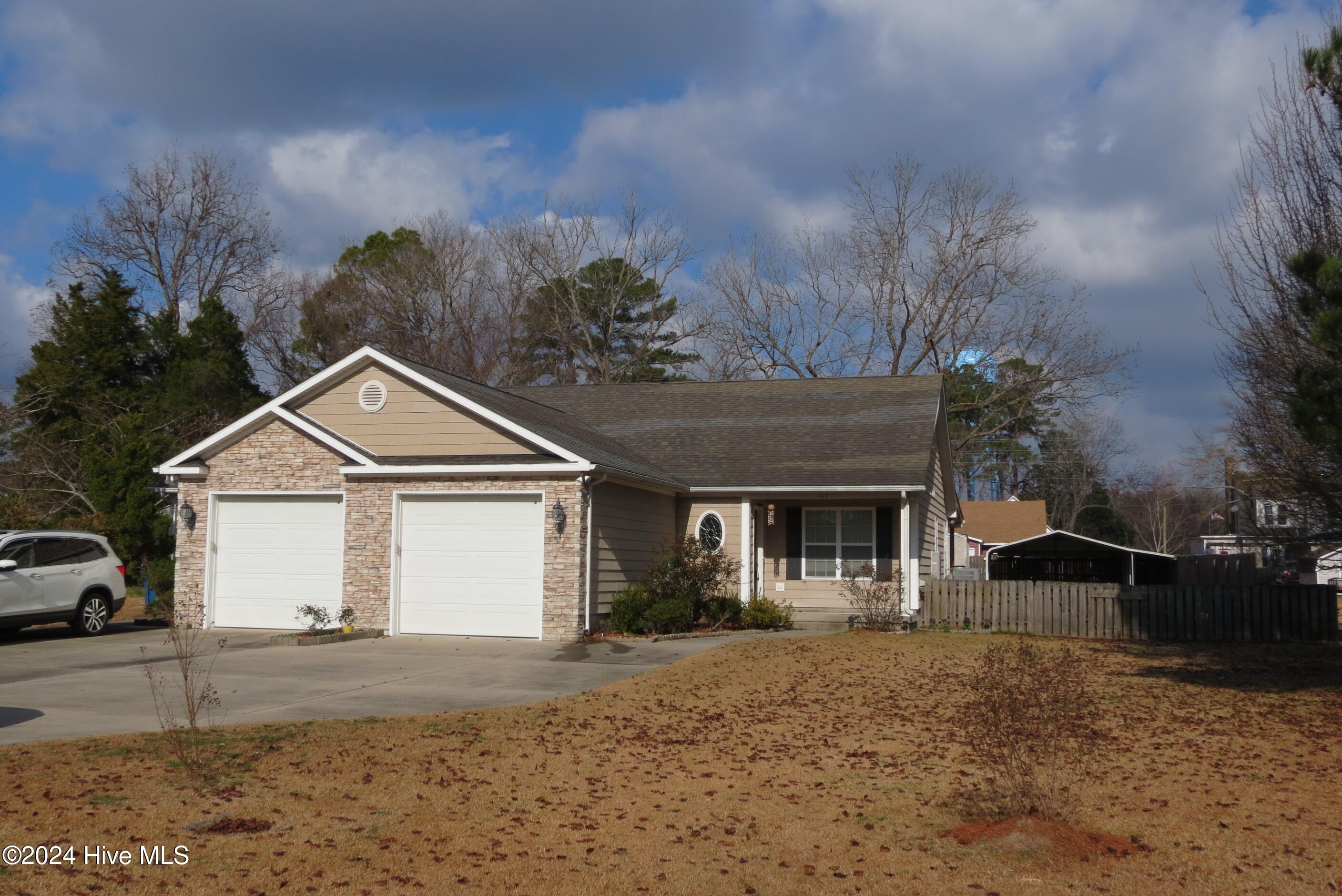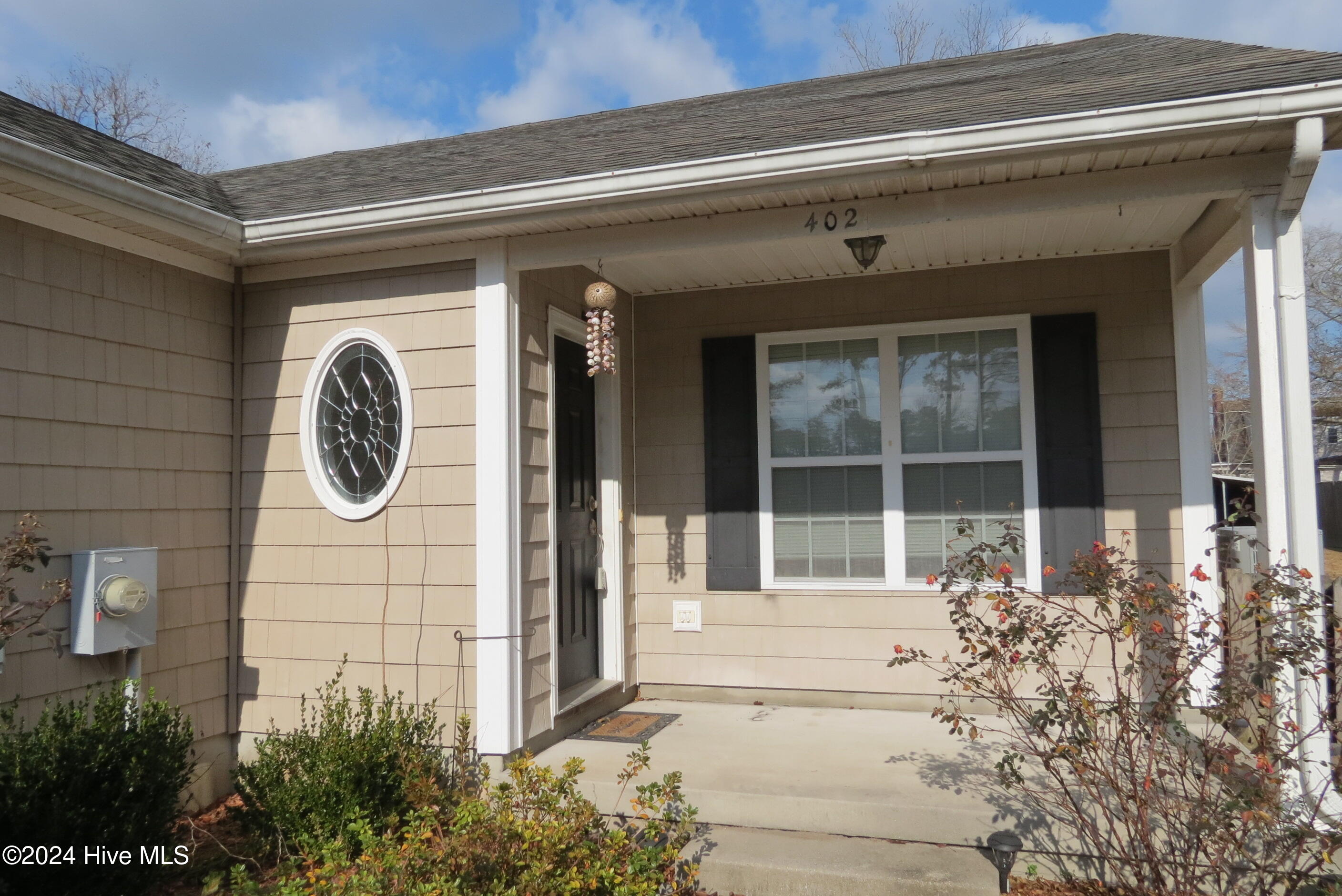


402 South Street #B, Bayboro, NC 28515
$179,900
2
Beds
2
Baths
1,100
Sq Ft
Townhouse
Pending
Listed by
Chris Machle
Tidewater Real Estate, Inc
252-249-9800
Last updated:
September 29, 2025, 07:46 AM
MLS#
100481321
Source:
NC CCAR
About This Home
Home Facts
Townhouse
2 Baths
2 Bedrooms
Built in 2008
Price Summary
179,900
$163 per Sq. Ft.
MLS #:
100481321
Last Updated:
September 29, 2025, 07:46 AM
Added:
9 month(s) ago
Rooms & Interior
Bedrooms
Total Bedrooms:
2
Bathrooms
Total Bathrooms:
2
Full Bathrooms:
2
Interior
Living Area:
1,100 Sq. Ft.
Structure
Structure
Building Area:
1,100 Sq. Ft.
Year Built:
2008
Lot
Lot Size (Sq. Ft):
11,325
Finances & Disclosures
Price:
$179,900
Price per Sq. Ft:
$163 per Sq. Ft.
Contact an Agent
Yes, I would like more information from Coldwell Banker. Please use and/or share my information with a Coldwell Banker agent to contact me about my real estate needs.
By clicking Contact I agree a Coldwell Banker Agent may contact me by phone or text message including by automated means and prerecorded messages about real estate services, and that I can access real estate services without providing my phone number. I acknowledge that I have read and agree to the Terms of Use and Privacy Notice.
Contact an Agent
Yes, I would like more information from Coldwell Banker. Please use and/or share my information with a Coldwell Banker agent to contact me about my real estate needs.
By clicking Contact I agree a Coldwell Banker Agent may contact me by phone or text message including by automated means and prerecorded messages about real estate services, and that I can access real estate services without providing my phone number. I acknowledge that I have read and agree to the Terms of Use and Privacy Notice.