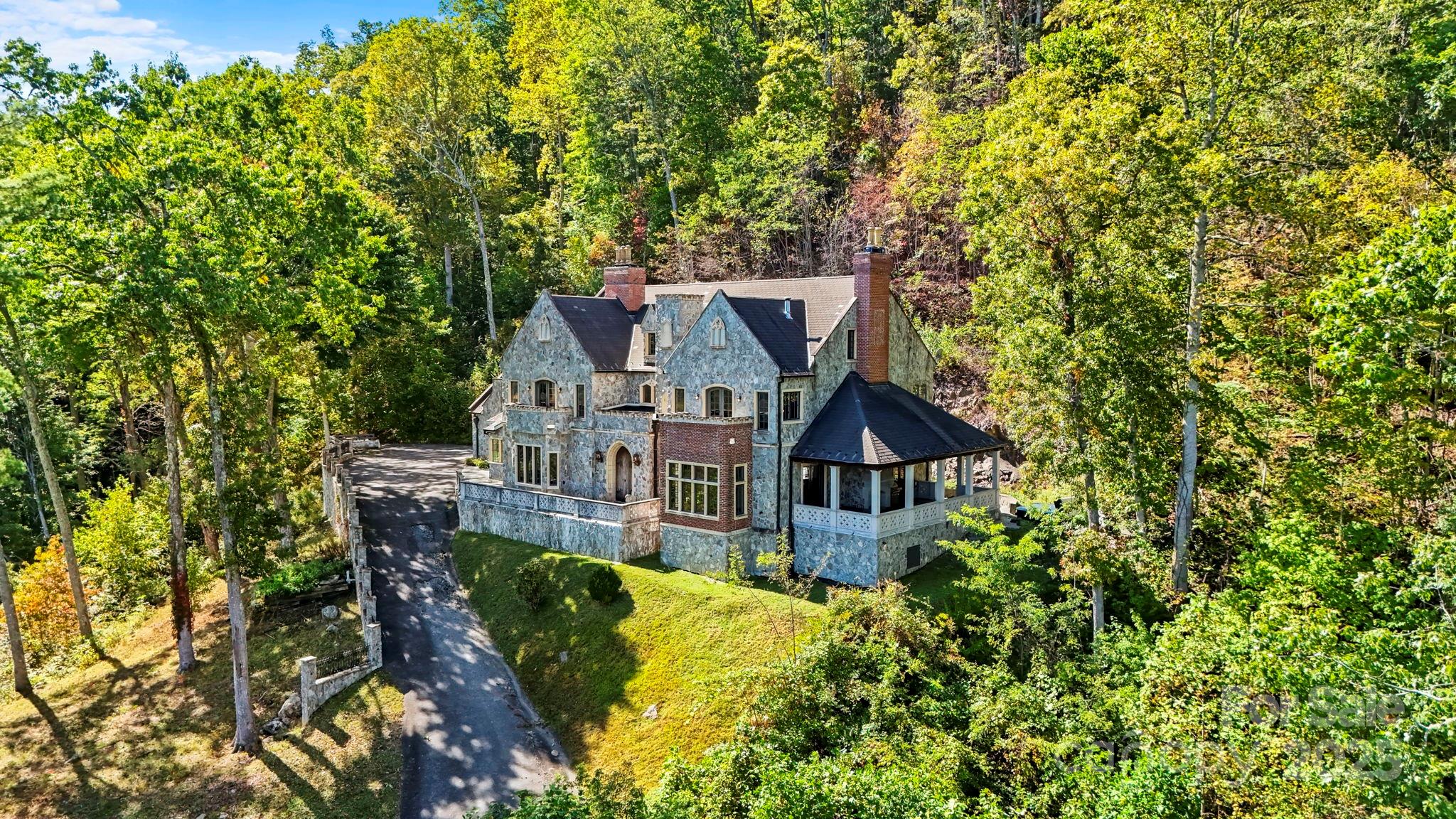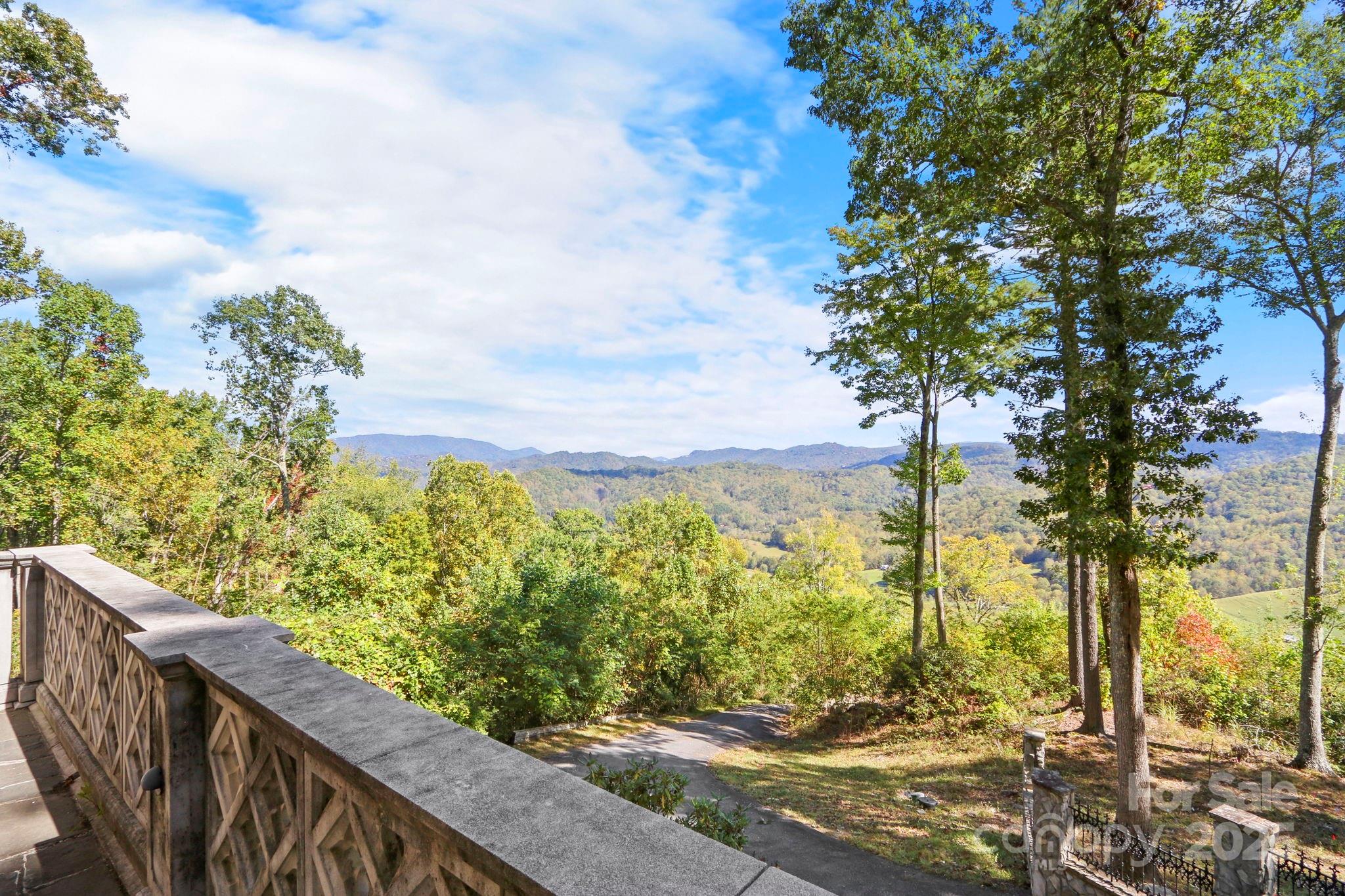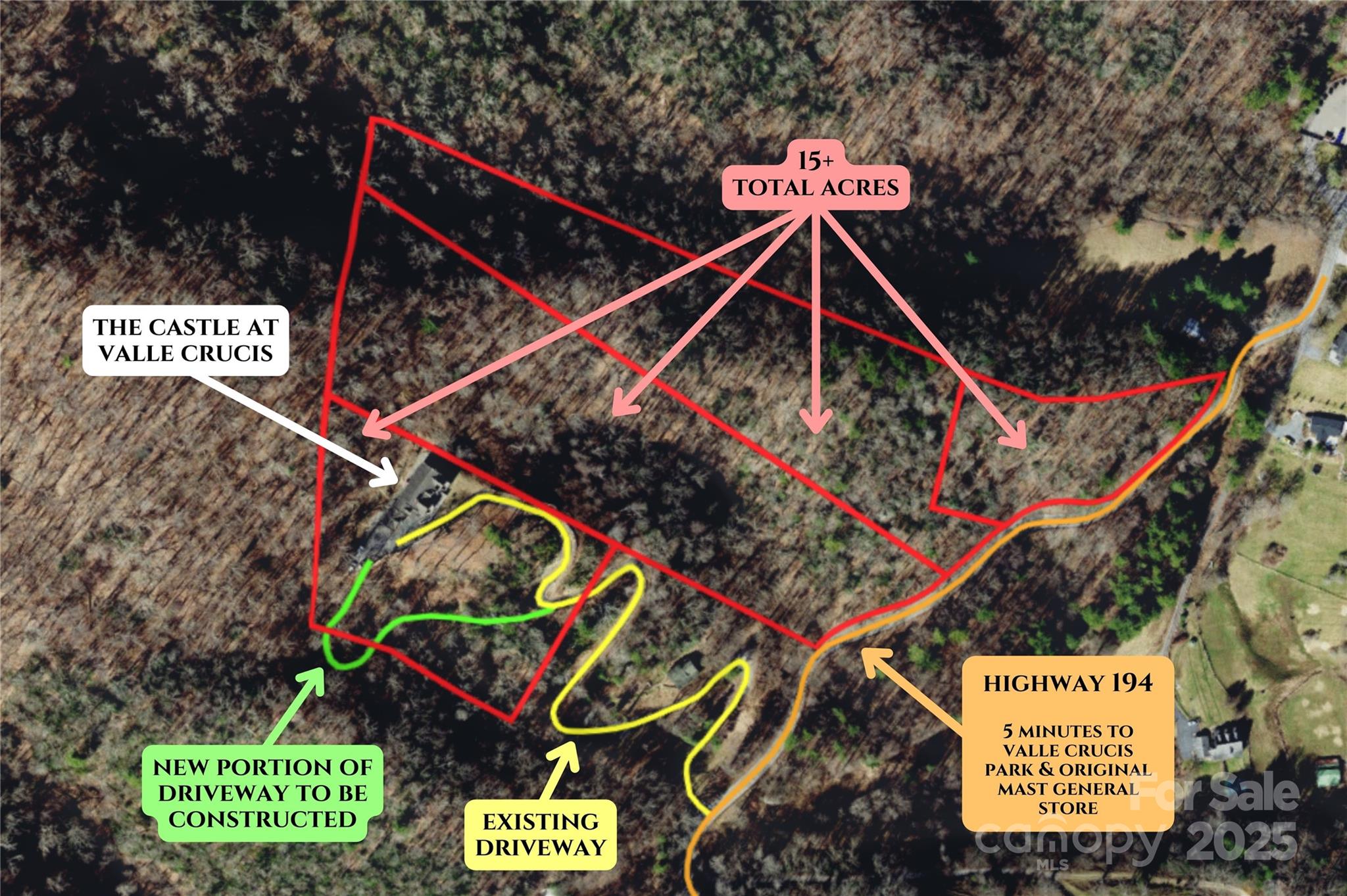


5742 Nc Highway 194 None S, Banner Elk, NC 28604
Active
Listed by
Jay Vincent
Berkshire Hathaway HomeServices Vincent Properties
Last updated:
January 13, 2026, 05:15 PM
MLS#
4309269
Source:
CH
About This Home
Home Facts
Single Family
7 Baths
6 Bedrooms
Built in 2006
Price Summary
4,900,000
$565 per Sq. Ft.
MLS #:
4309269
Last Updated:
January 13, 2026, 05:15 PM
Rooms & Interior
Bedrooms
Total Bedrooms:
6
Bathrooms
Total Bathrooms:
7
Full Bathrooms:
5
Interior
Living Area:
8,672 Sq. Ft.
Structure
Structure
Architectural Style:
European
Building Area:
8,672 Sq. Ft.
Year Built:
2006
Lot
Lot Size (Sq. Ft):
662,591
Finances & Disclosures
Price:
$4,900,000
Price per Sq. Ft:
$565 per Sq. Ft.
Contact an Agent
Yes, I would like more information. Please use and/or share my information with a Coldwell Banker ® affiliated agent to contact me about my real estate needs. By clicking Contact, I request to be contacted by phone or text message and consent to being contacted by automated means. I understand that my consent to receive calls or texts is not a condition of purchasing any property, goods, or services. Alternatively, I understand that I can access real estate services by email or I can contact the agent myself.
If a Coldwell Banker affiliated agent is not available in the area where I need assistance, I agree to be contacted by a real estate agent affiliated with another brand owned or licensed by Anywhere Real Estate (BHGRE®, CENTURY 21®, Corcoran®, ERA®, or Sotheby's International Realty®). I acknowledge that I have read and agree to the terms of use and privacy notice.
Contact an Agent
Yes, I would like more information. Please use and/or share my information with a Coldwell Banker ® affiliated agent to contact me about my real estate needs. By clicking Contact, I request to be contacted by phone or text message and consent to being contacted by automated means. I understand that my consent to receive calls or texts is not a condition of purchasing any property, goods, or services. Alternatively, I understand that I can access real estate services by email or I can contact the agent myself.
If a Coldwell Banker affiliated agent is not available in the area where I need assistance, I agree to be contacted by a real estate agent affiliated with another brand owned or licensed by Anywhere Real Estate (BHGRE®, CENTURY 21®, Corcoran®, ERA®, or Sotheby's International Realty®). I acknowledge that I have read and agree to the terms of use and privacy notice.