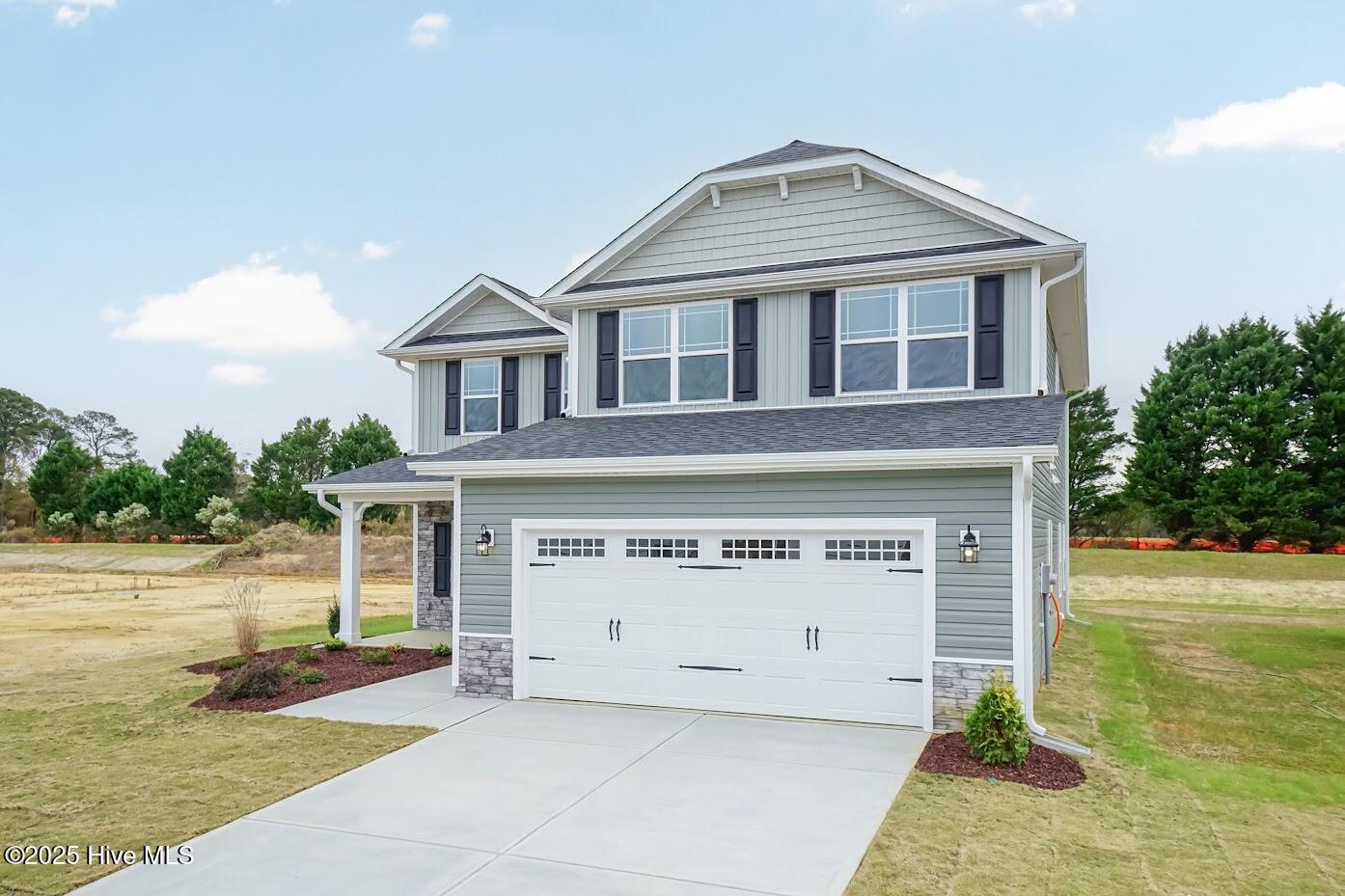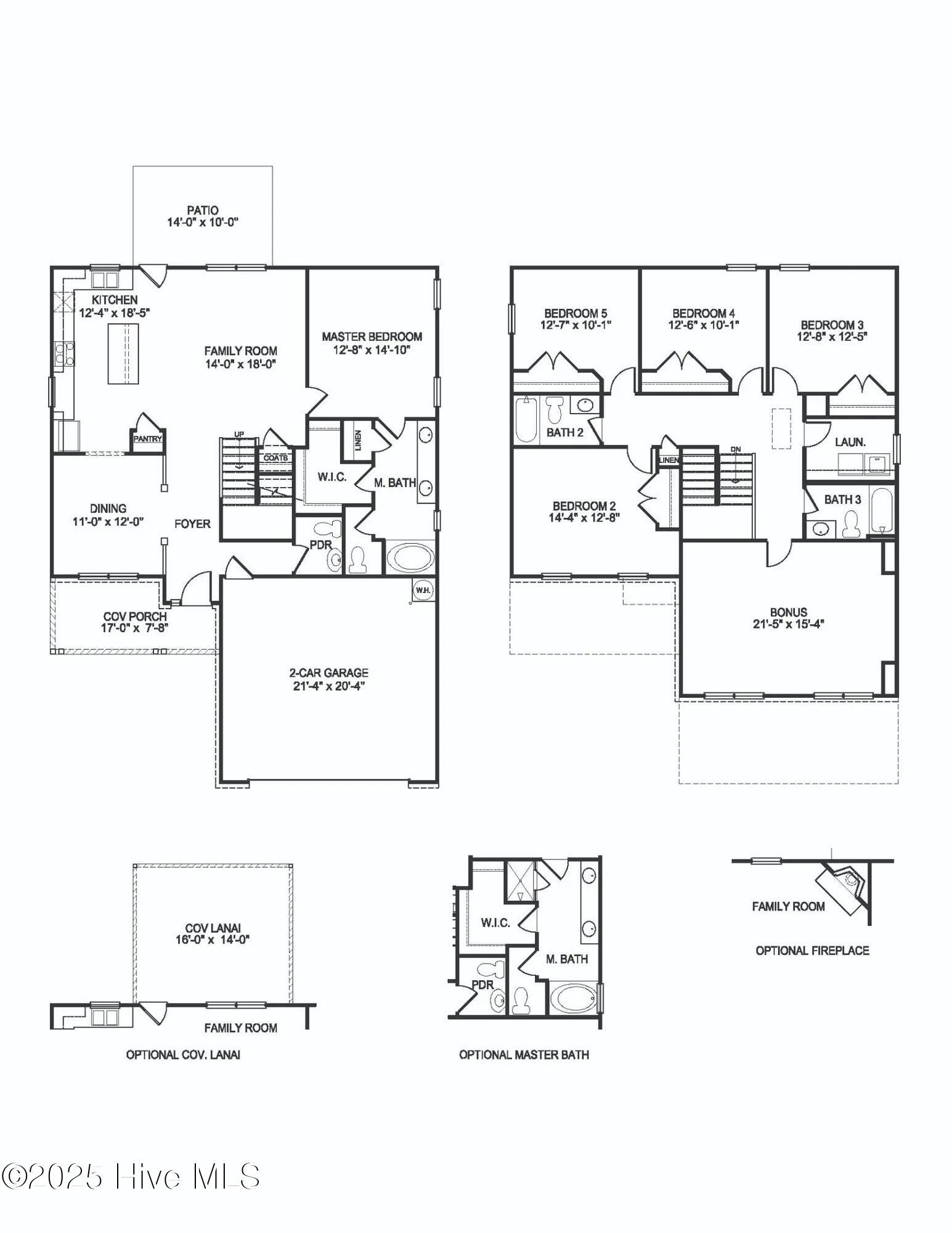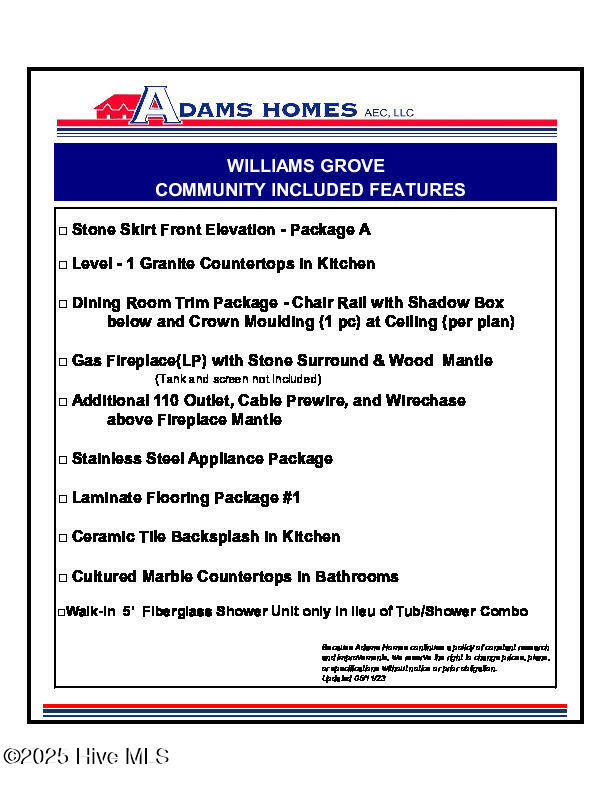


9427 Byron Court #Lot 211, Bailey, NC 27807
$411,160
4
Beds
5
Baths
2,628
Sq Ft
Single Family
Active
Listed by
Tyler W Ball
Sherri S Stuka
Adams Homes Realty Nc, Inc.
984-232-7823
Last updated:
September 29, 2025, 10:54 AM
MLS#
100517624
Source:
NC CCAR
About This Home
Home Facts
Single Family
5 Baths
4 Bedrooms
Built in 2025
Price Summary
411,160
$156 per Sq. Ft.
MLS #:
100517624
Last Updated:
September 29, 2025, 10:54 AM
Added:
2 month(s) ago
Rooms & Interior
Bedrooms
Total Bedrooms:
4
Bathrooms
Total Bathrooms:
5
Full Bathrooms:
4
Interior
Living Area:
2,628 Sq. Ft.
Structure
Structure
Building Area:
2,628 Sq. Ft.
Year Built:
2025
Lot
Lot Size (Sq. Ft):
23,086
Finances & Disclosures
Price:
$411,160
Price per Sq. Ft:
$156 per Sq. Ft.
Contact an Agent
Yes, I would like more information from Coldwell Banker. Please use and/or share my information with a Coldwell Banker agent to contact me about my real estate needs.
By clicking Contact I agree a Coldwell Banker Agent may contact me by phone or text message including by automated means and prerecorded messages about real estate services, and that I can access real estate services without providing my phone number. I acknowledge that I have read and agree to the Terms of Use and Privacy Notice.
Contact an Agent
Yes, I would like more information from Coldwell Banker. Please use and/or share my information with a Coldwell Banker agent to contact me about my real estate needs.
By clicking Contact I agree a Coldwell Banker Agent may contact me by phone or text message including by automated means and prerecorded messages about real estate services, and that I can access real estate services without providing my phone number. I acknowledge that I have read and agree to the Terms of Use and Privacy Notice.