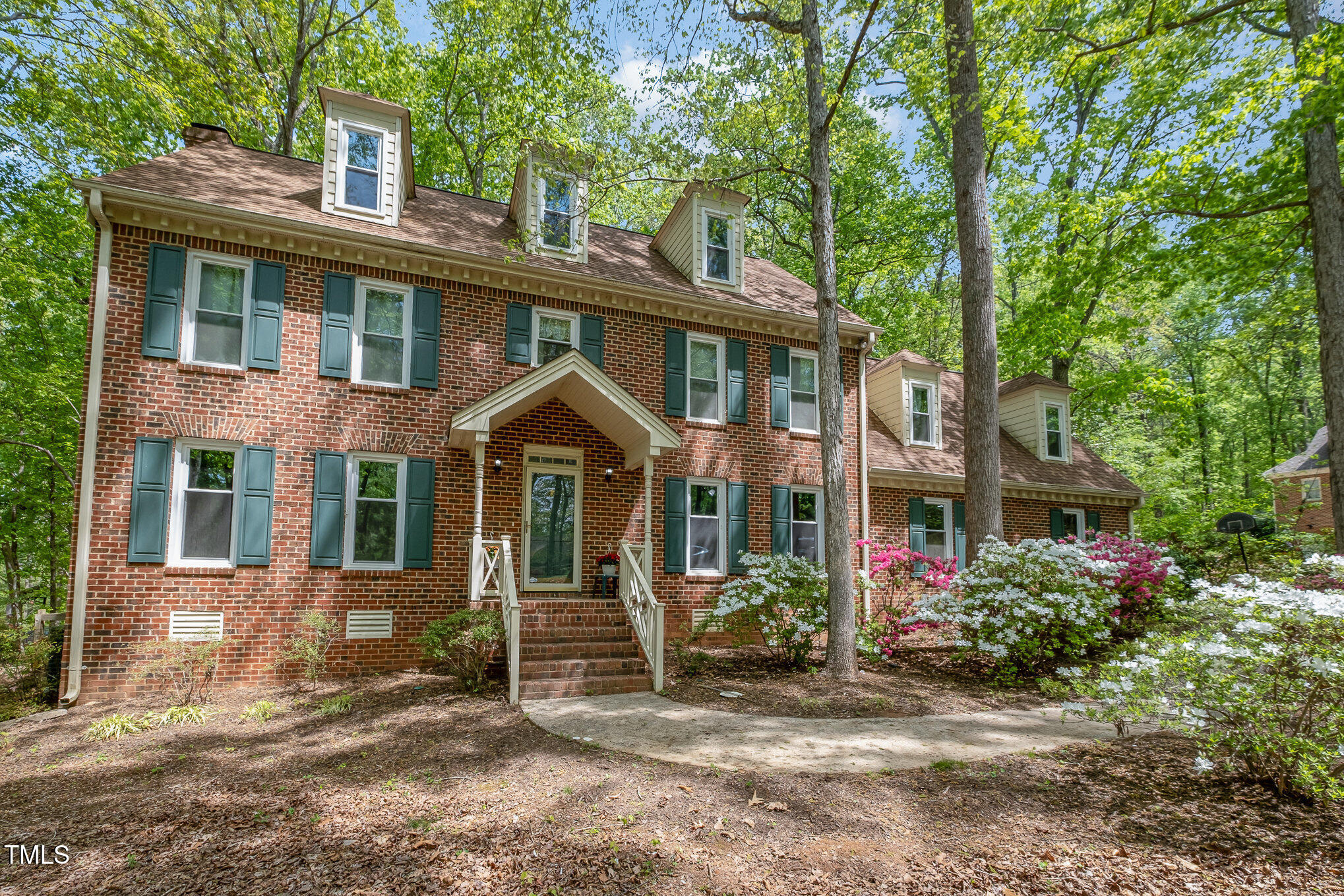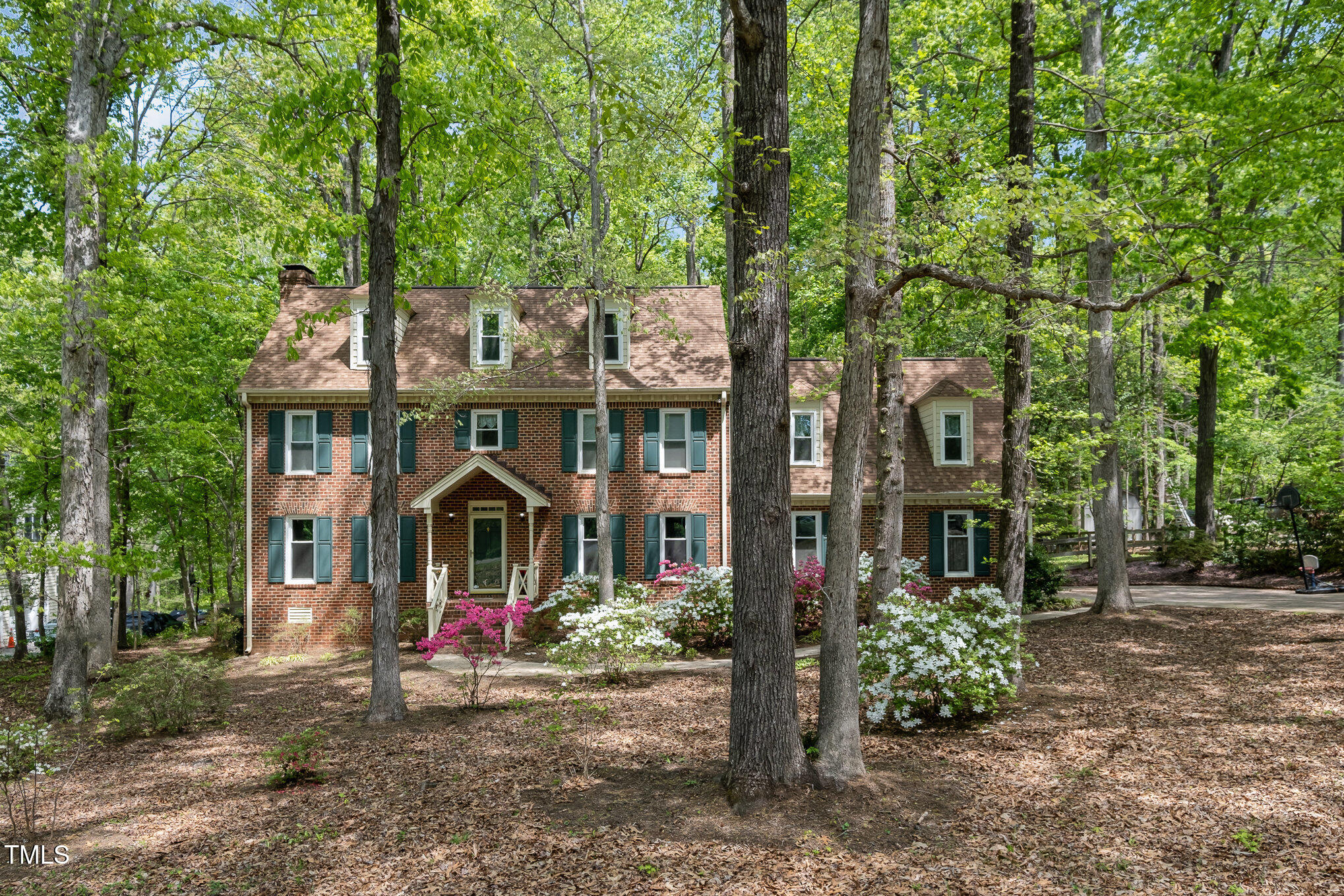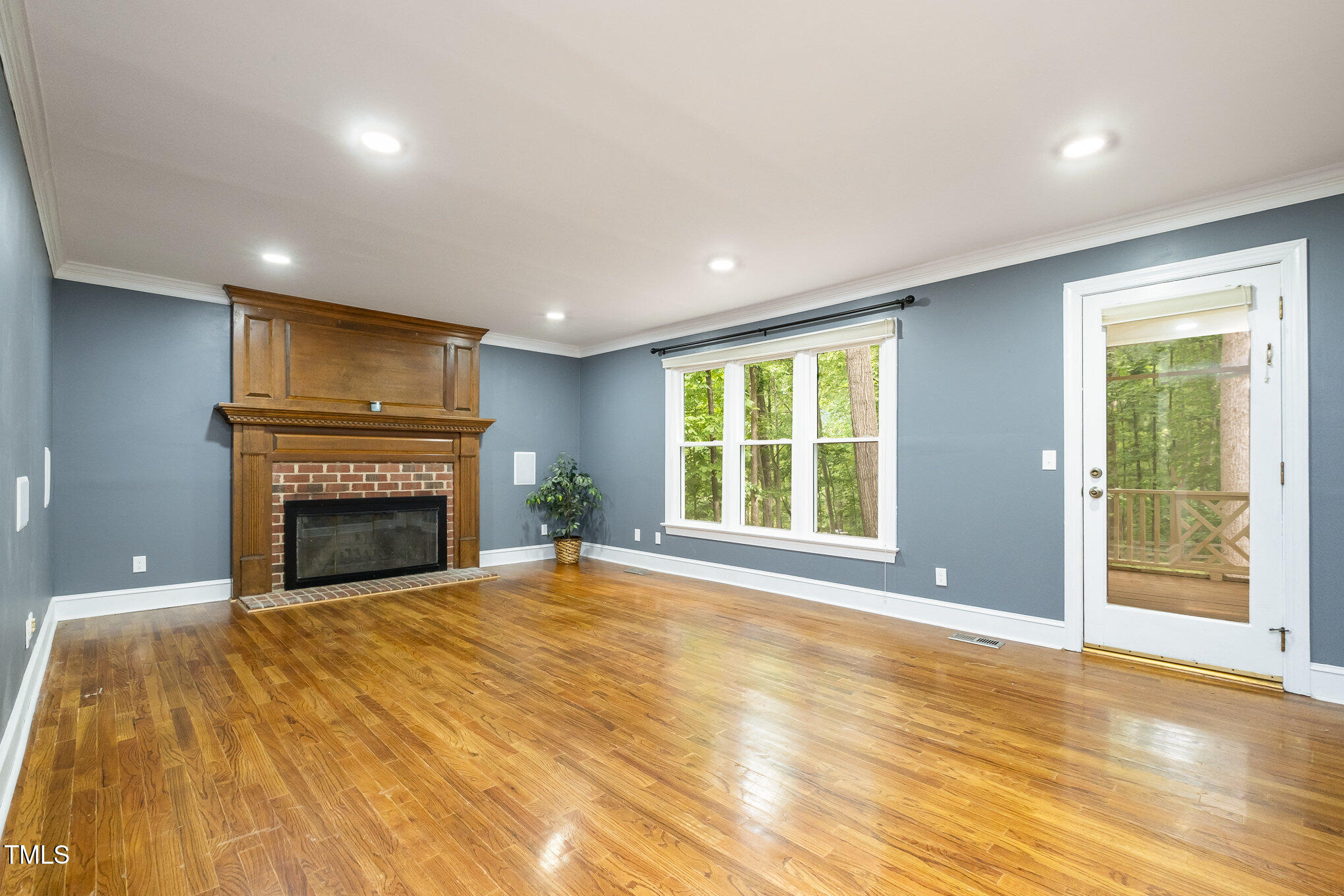


309 Appaloosa Trail, Bahama, NC 27503
$600,000
4
Beds
3
Baths
3,262
Sq Ft
Single Family
Active
Listed by
Francisco G Huizar
Compass -- Chapel Hill - Durham
919-999-8482
Last updated:
June 15, 2025, 03:14 PM
MLS#
10095284
Source:
RD
About This Home
Home Facts
Single Family
3 Baths
4 Bedrooms
Built in 1988
Price Summary
600,000
$183 per Sq. Ft.
MLS #:
10095284
Last Updated:
June 15, 2025, 03:14 PM
Added:
a month ago
Rooms & Interior
Bedrooms
Total Bedrooms:
4
Bathrooms
Total Bathrooms:
3
Full Bathrooms:
2
Interior
Living Area:
3,262 Sq. Ft.
Structure
Structure
Architectural Style:
Traditional
Building Area:
3,262 Sq. Ft.
Year Built:
1988
Lot
Lot Size (Sq. Ft):
47,044
Finances & Disclosures
Price:
$600,000
Price per Sq. Ft:
$183 per Sq. Ft.
Contact an Agent
Yes, I would like more information from Coldwell Banker. Please use and/or share my information with a Coldwell Banker agent to contact me about my real estate needs.
By clicking Contact I agree a Coldwell Banker Agent may contact me by phone or text message including by automated means and prerecorded messages about real estate services, and that I can access real estate services without providing my phone number. I acknowledge that I have read and agree to the Terms of Use and Privacy Notice.
Contact an Agent
Yes, I would like more information from Coldwell Banker. Please use and/or share my information with a Coldwell Banker agent to contact me about my real estate needs.
By clicking Contact I agree a Coldwell Banker Agent may contact me by phone or text message including by automated means and prerecorded messages about real estate services, and that I can access real estate services without providing my phone number. I acknowledge that I have read and agree to the Terms of Use and Privacy Notice.