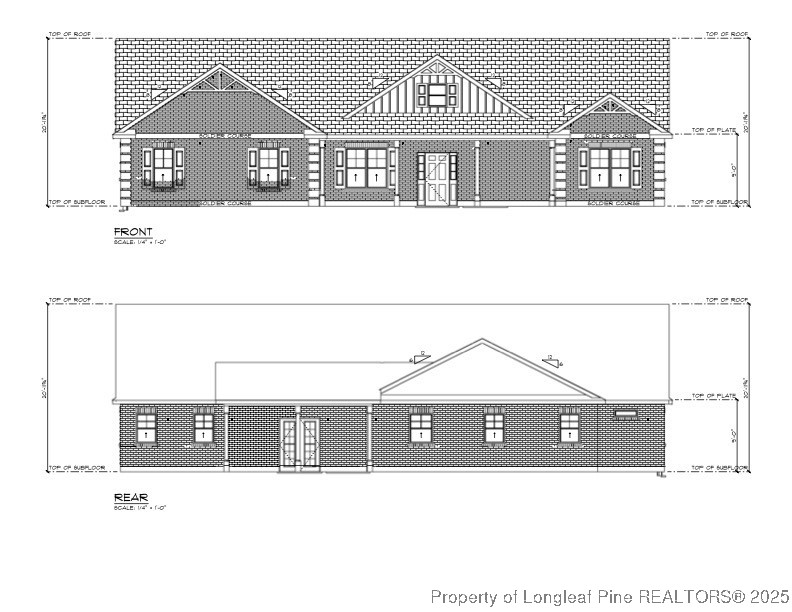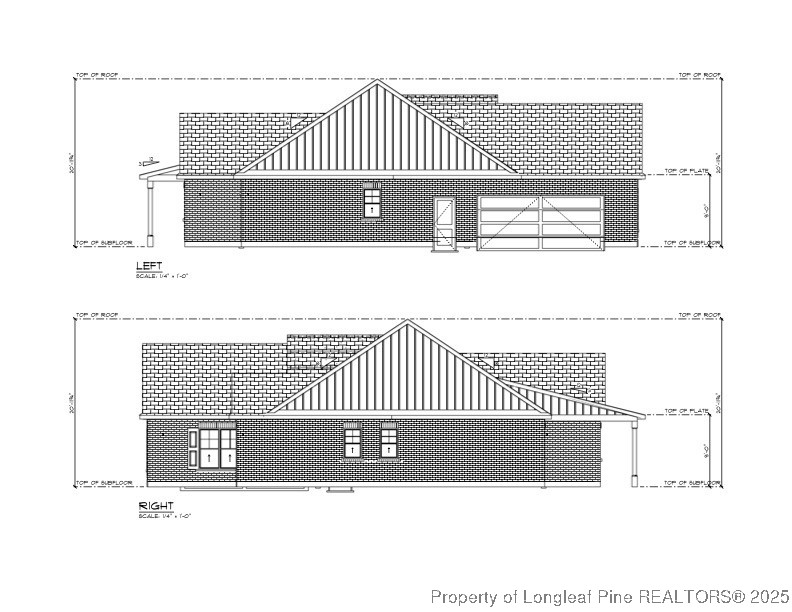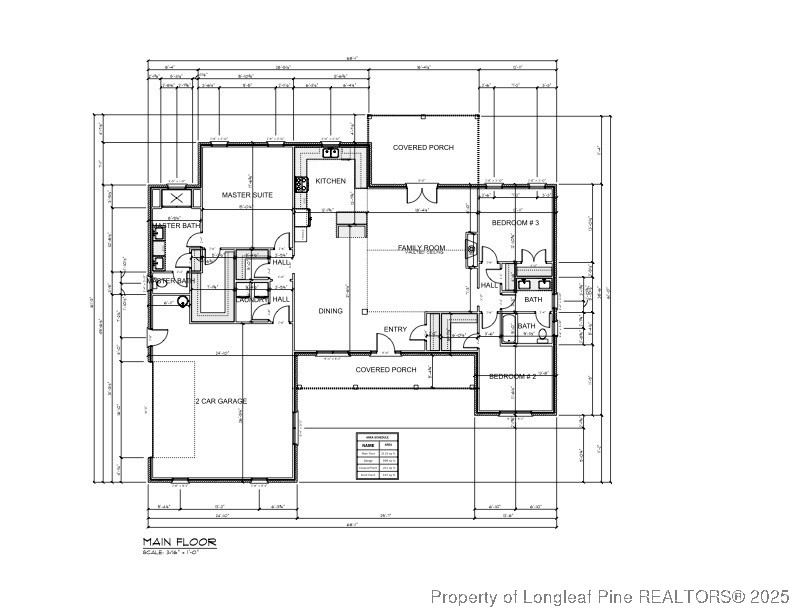


Lot 11 TBD Ridge Stone Road, Autryville, NC 28318
$412,900
3
Beds
2
Baths
2,119
Sq Ft
Single Family
Active
Listed by
Longleaf Team Powered By Longleaf Properties
Longleaf Properties Of Sandhills LLC.
910-423-0682
Last updated:
September 29, 2025, 03:13 PM
MLS#
748197
Source:
NC FRAR
About This Home
Home Facts
Single Family
2 Baths
3 Bedrooms
Built in 2025
Price Summary
412,900
$194 per Sq. Ft.
MLS #:
748197
Last Updated:
September 29, 2025, 03:13 PM
Added:
1 month(s) ago
Rooms & Interior
Bedrooms
Total Bedrooms:
3
Bathrooms
Total Bathrooms:
2
Full Bathrooms:
2
Interior
Living Area:
2,119 Sq. Ft.
Structure
Structure
Architectural Style:
Ranch
Building Area:
2,119 Sq. Ft.
Year Built:
2025
Lot
Lot Size (Sq. Ft):
33,976
Finances & Disclosures
Price:
$412,900
Price per Sq. Ft:
$194 per Sq. Ft.
Contact an Agent
Yes, I would like more information from Coldwell Banker. Please use and/or share my information with a Coldwell Banker agent to contact me about my real estate needs.
By clicking Contact I agree a Coldwell Banker Agent may contact me by phone or text message including by automated means and prerecorded messages about real estate services, and that I can access real estate services without providing my phone number. I acknowledge that I have read and agree to the Terms of Use and Privacy Notice.
Contact an Agent
Yes, I would like more information from Coldwell Banker. Please use and/or share my information with a Coldwell Banker agent to contact me about my real estate needs.
By clicking Contact I agree a Coldwell Banker Agent may contact me by phone or text message including by automated means and prerecorded messages about real estate services, and that I can access real estate services without providing my phone number. I acknowledge that I have read and agree to the Terms of Use and Privacy Notice.