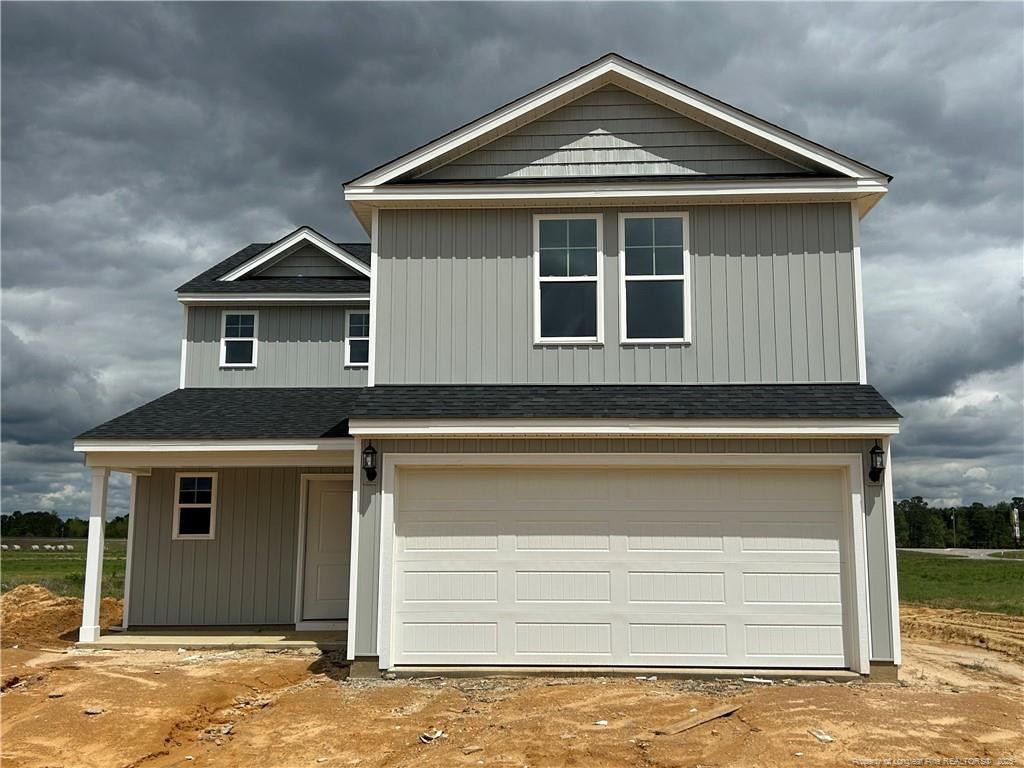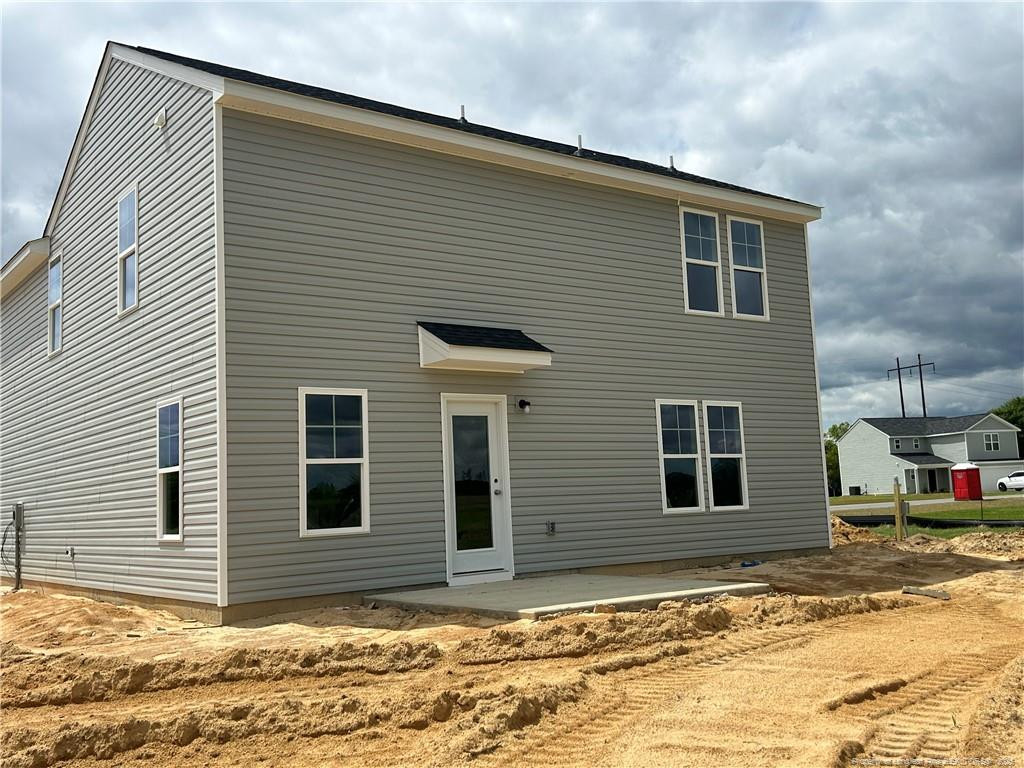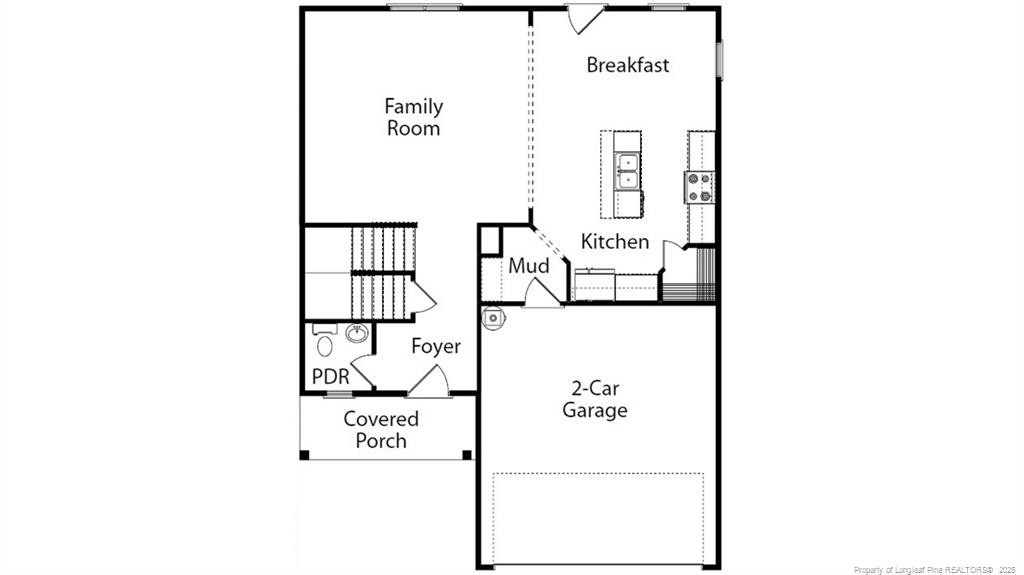


70 Buggy Top (lot 28) Lane, Autryville, NC 28318
$284,950
3
Beds
3
Baths
1,836
Sq Ft
Single Family
Pending
Listed by
Dark Horse Group Powered By Lpt Realty
Rhiannon Mckenna
Lpt Realty LLC.
877-366-2213
Last updated:
June 23, 2025, 07:29 AM
MLS#
LP740162
Source:
RD
About This Home
Home Facts
Single Family
3 Baths
3 Bedrooms
Built in 2024
Price Summary
284,950
$155 per Sq. Ft.
MLS #:
LP740162
Last Updated:
June 23, 2025, 07:29 AM
Added:
3 month(s) ago
Rooms & Interior
Bedrooms
Total Bedrooms:
3
Bathrooms
Total Bathrooms:
3
Full Bathrooms:
2
Interior
Living Area:
1,836 Sq. Ft.
Structure
Structure
Building Area:
1,836 Sq. Ft.
Year Built:
2024
Lot
Lot Size (Sq. Ft):
38,332
Finances & Disclosures
Price:
$284,950
Price per Sq. Ft:
$155 per Sq. Ft.
Contact an Agent
Yes, I would like more information from Coldwell Banker. Please use and/or share my information with a Coldwell Banker agent to contact me about my real estate needs.
By clicking Contact I agree a Coldwell Banker Agent may contact me by phone or text message including by automated means and prerecorded messages about real estate services, and that I can access real estate services without providing my phone number. I acknowledge that I have read and agree to the Terms of Use and Privacy Notice.
Contact an Agent
Yes, I would like more information from Coldwell Banker. Please use and/or share my information with a Coldwell Banker agent to contact me about my real estate needs.
By clicking Contact I agree a Coldwell Banker Agent may contact me by phone or text message including by automated means and prerecorded messages about real estate services, and that I can access real estate services without providing my phone number. I acknowledge that I have read and agree to the Terms of Use and Privacy Notice.