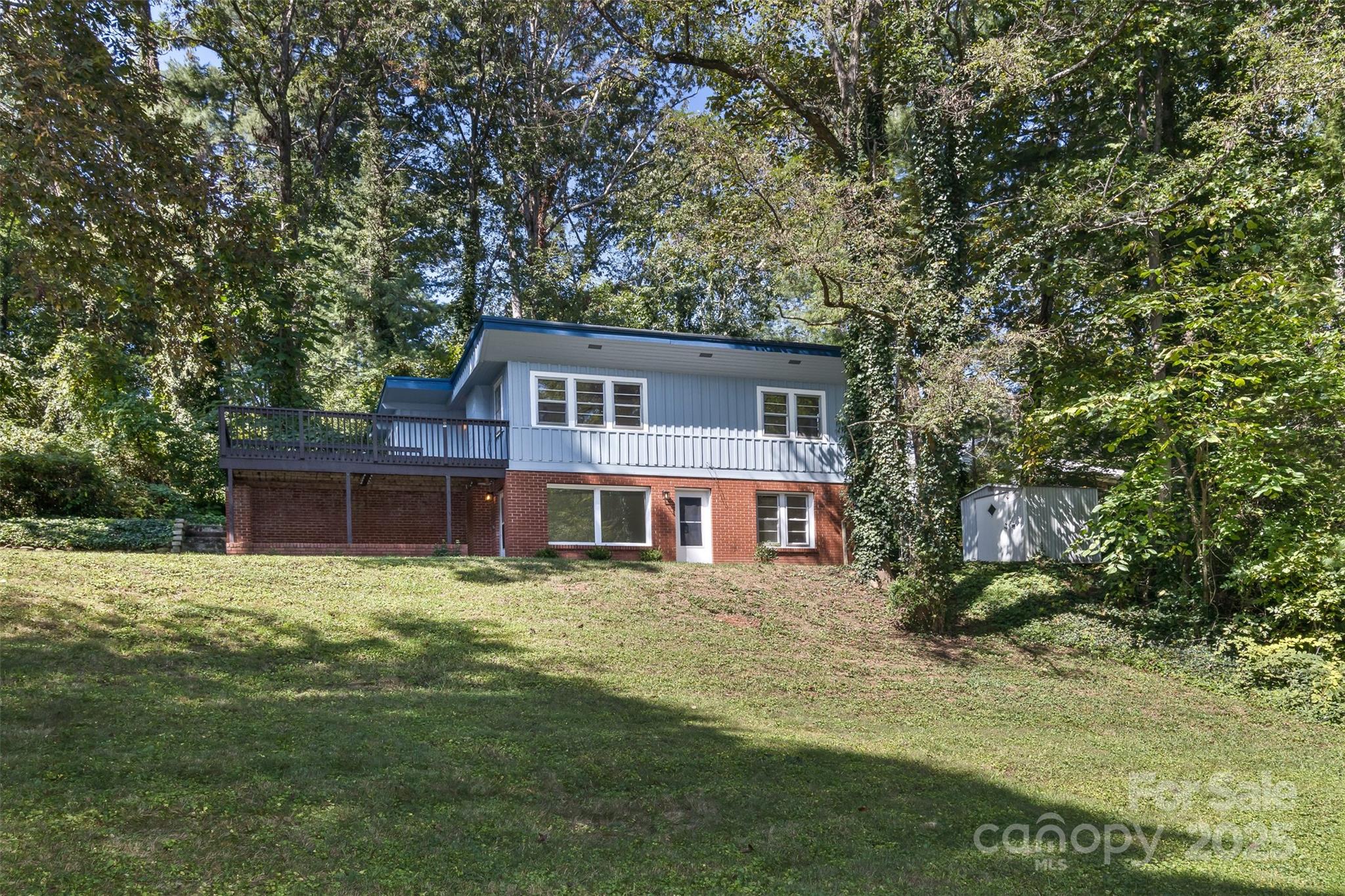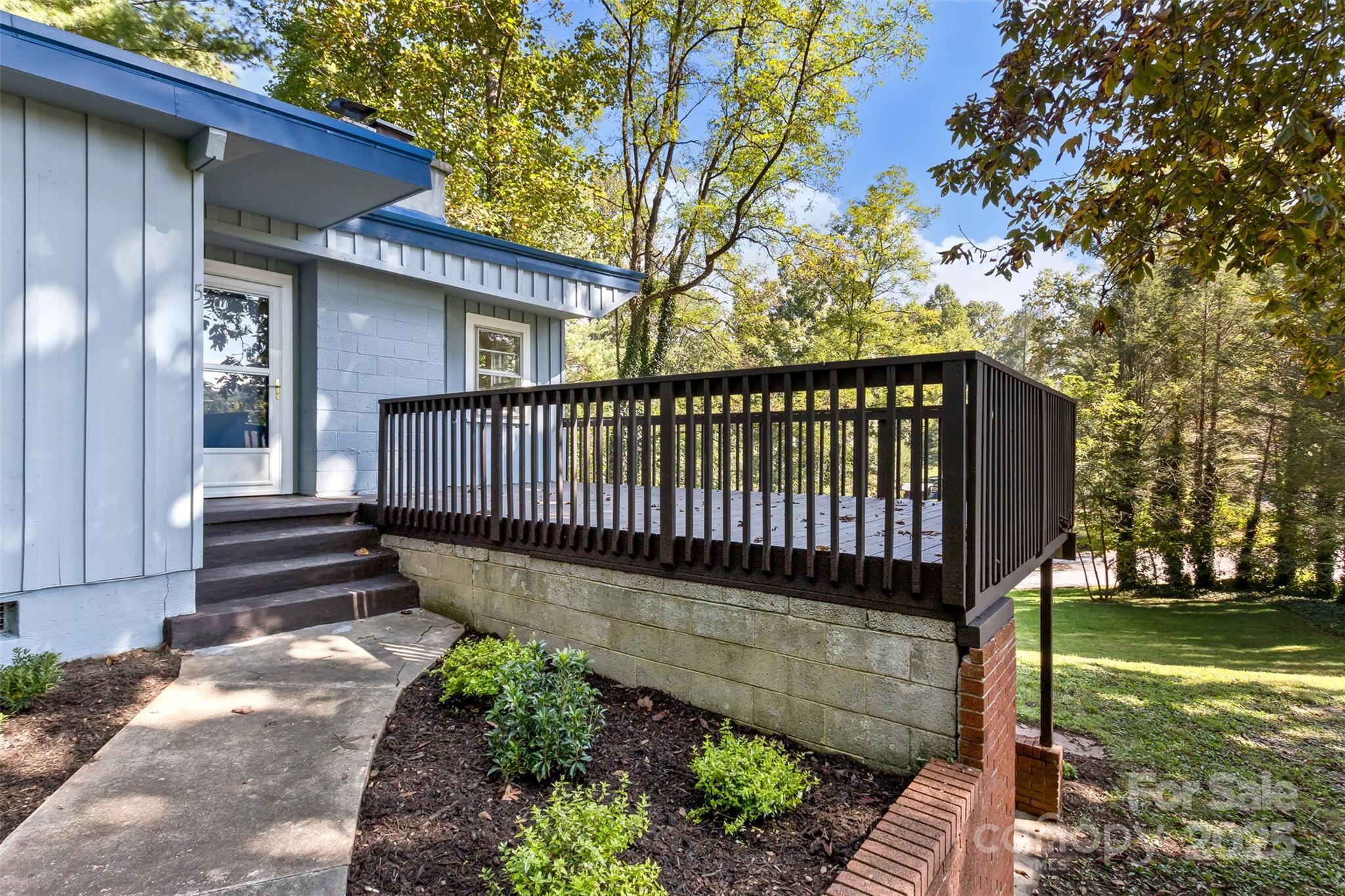


Listed by
Brad Whitesell
Whitesell Real Estate Group
Last updated:
September 26, 2025, 01:22 PM
MLS#
4304607
Source:
CH
About This Home
Home Facts
Single Family
2 Baths
2 Bedrooms
Built in 1954
Price Summary
449,900
$315 per Sq. Ft.
MLS #:
4304607
Last Updated:
September 26, 2025, 01:22 PM
Rooms & Interior
Bedrooms
Total Bedrooms:
2
Bathrooms
Total Bathrooms:
2
Full Bathrooms:
2
Interior
Living Area:
1,428 Sq. Ft.
Structure
Structure
Architectural Style:
Bungalow, Modern
Building Area:
1,428 Sq. Ft.
Year Built:
1954
Lot
Lot Size (Sq. Ft):
11,761
Finances & Disclosures
Price:
$449,900
Price per Sq. Ft:
$315 per Sq. Ft.
Contact an Agent
Yes, I would like more information from Coldwell Banker. Please use and/or share my information with a Coldwell Banker agent to contact me about my real estate needs.
By clicking Contact I agree a Coldwell Banker Agent may contact me by phone or text message including by automated means and prerecorded messages about real estate services, and that I can access real estate services without providing my phone number. I acknowledge that I have read and agree to the Terms of Use and Privacy Notice.
Contact an Agent
Yes, I would like more information from Coldwell Banker. Please use and/or share my information with a Coldwell Banker agent to contact me about my real estate needs.
By clicking Contact I agree a Coldwell Banker Agent may contact me by phone or text message including by automated means and prerecorded messages about real estate services, and that I can access real estate services without providing my phone number. I acknowledge that I have read and agree to the Terms of Use and Privacy Notice.