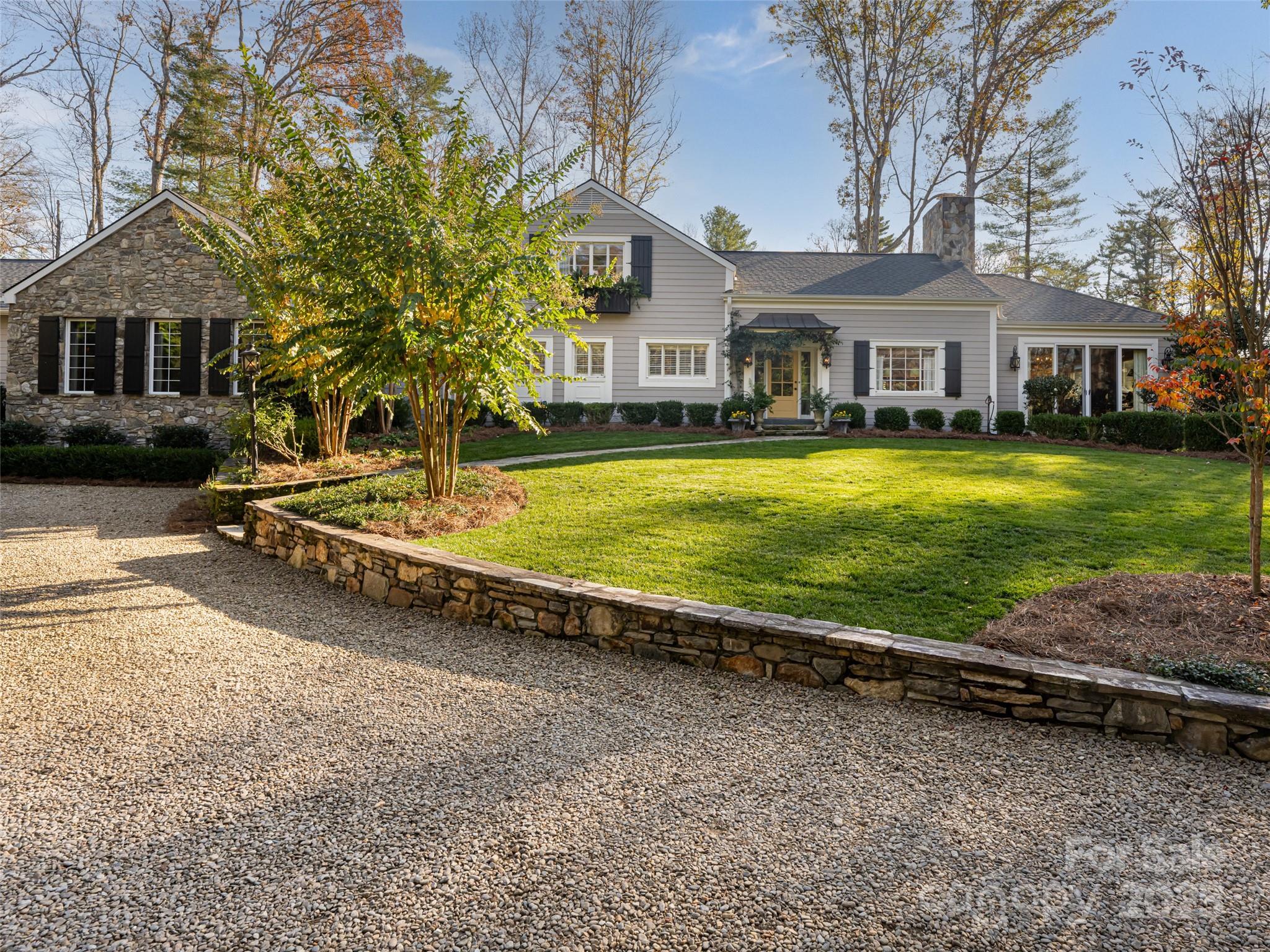Local Realty Service Provided By: Coldwell Banker Newton Real Estate, Inc.

52 Stuyvesant Road, Asheville, NC 28803
$2,700,000
4
Beds
6
Baths
5,275
Sq Ft
Single Family
Sold
Listed by
Hope Byrd
Brett Whitt
Bought with Allen Tate/Beverly-Hanks Asheville-Biltmore Park
Allen Tate/Beverly-Hanks Asheville-Biltmore Park
MLS#
4211066
Source:
CH
Sorry, we are unable to map this address
About This Home
Home Facts
Single Family
6 Baths
4 Bedrooms
Built in 1947
Price Summary
2,875,000
$545 per Sq. Ft.
MLS #:
4211066
Sold:
June 30, 2025
Rooms & Interior
Bedrooms
Total Bedrooms:
4
Bathrooms
Total Bathrooms:
6
Full Bathrooms:
4
Interior
Living Area:
5,275 Sq. Ft.
Structure
Structure
Architectural Style:
Cottage, Traditional
Building Area:
5,275 Sq. Ft.
Year Built:
1947
Lot
Lot Size (Sq. Ft):
61,855
Finances & Disclosures
Price:
$2,875,000
Price per Sq. Ft:
$545 per Sq. Ft.
Listings courtesy of Canopy MLS as distributed by MLS GRID. Copyright 2021 Canopy MLS. All rights reserved. Canopy MLS, provides content displayed here (“provided content”) on an “as is” basis and makes no representations or warranties regarding the provided content, including, but not limited to those of non-infringement, timeliness, accuracy, or completeness. Individuals and companies using information presented are responsible for verification and validation of information they utilize and present to their customers and clients. Canopy MLS will not be liable for any damage or loss resulting from use of the provided content or the products available through Portals, IDX, VOW, and/or Syndication. Recipients of this information shall not resell, redistribute, reproduce, modify, or otherwise copy any portion thereof without the expressed written consent of Canopy MLS.