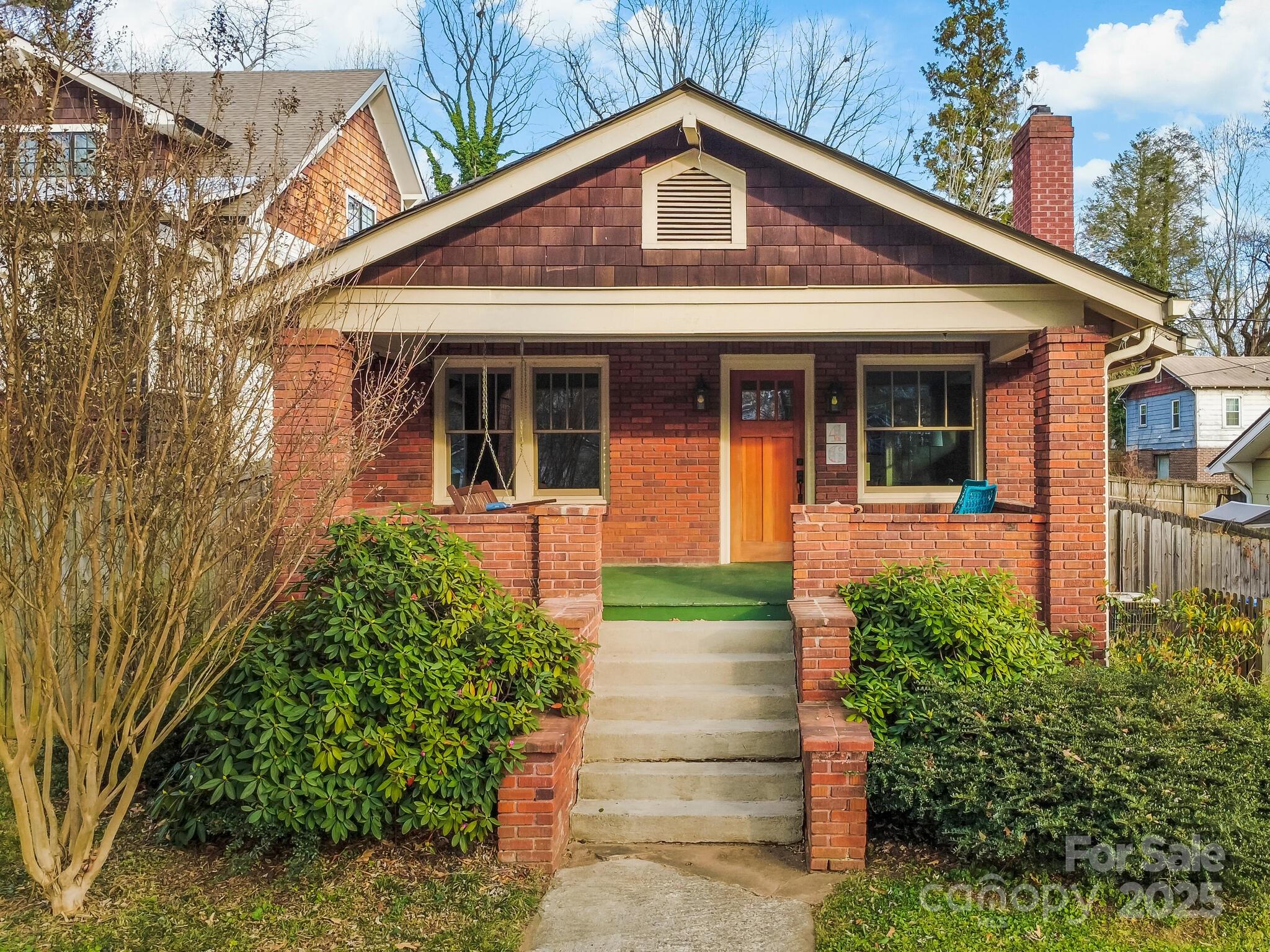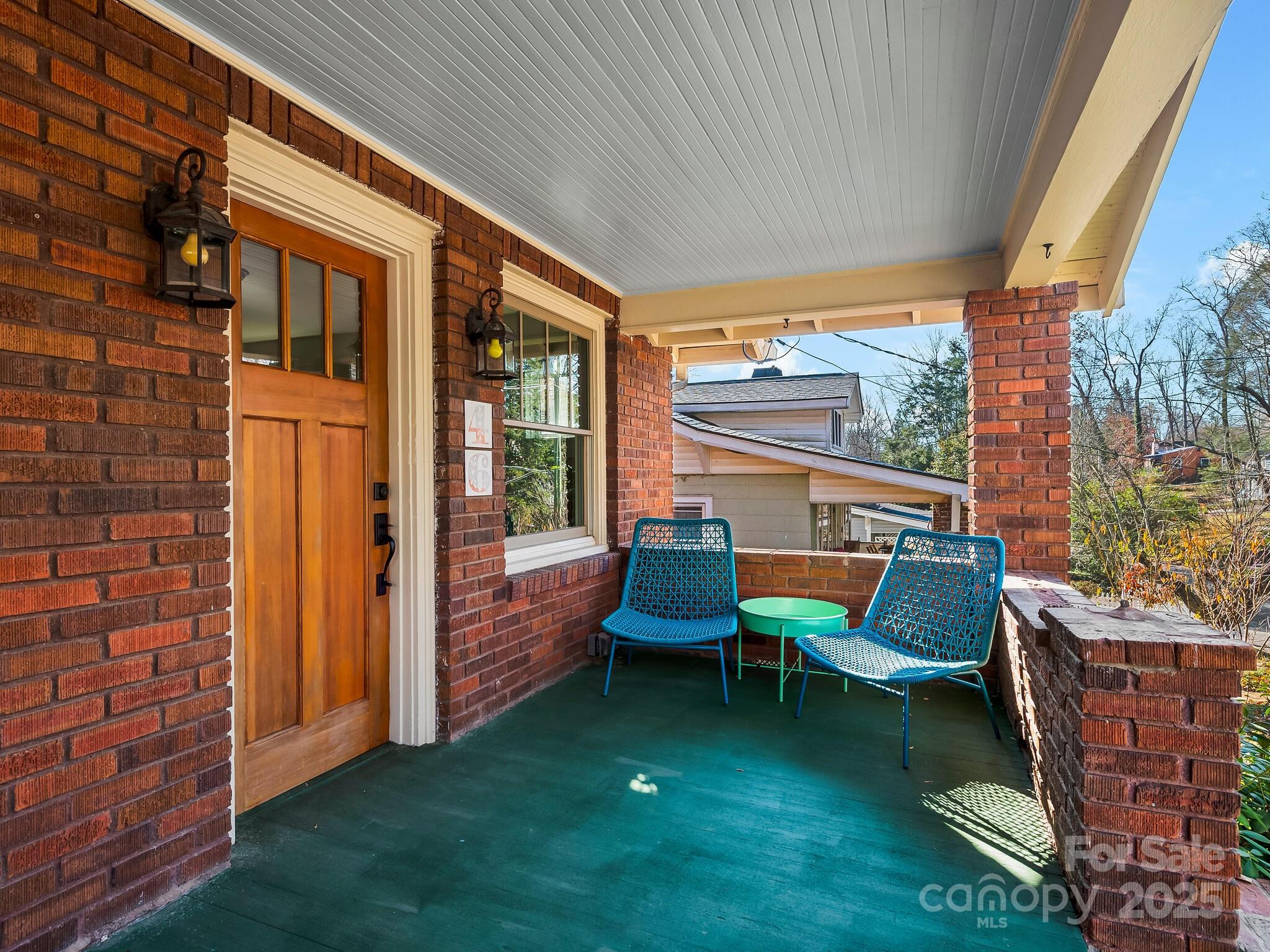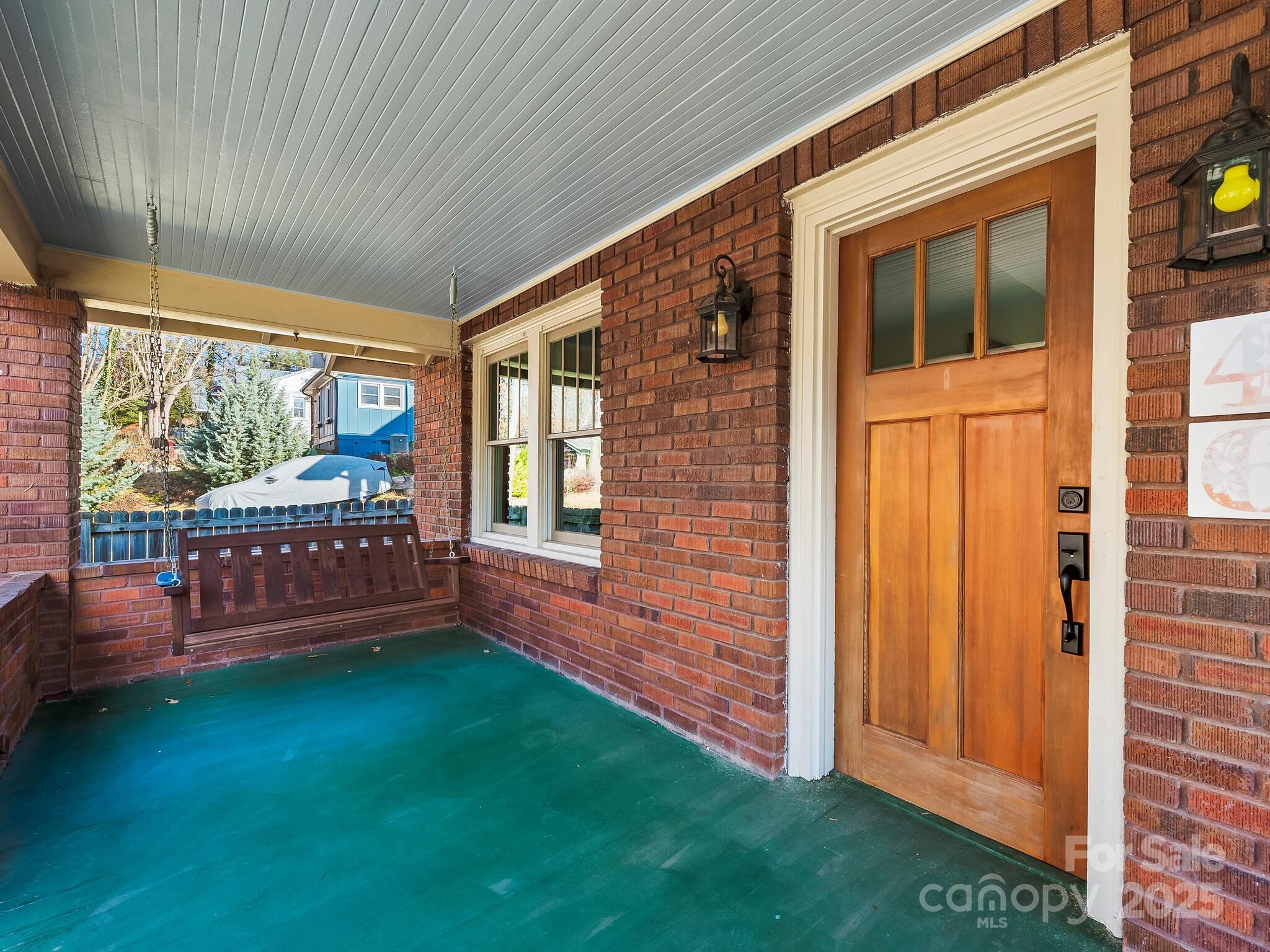


Listed by
Jody Whitehurst
Town And Mountain Realty
Last updated:
November 22, 2025, 02:43 PM
MLS#
4322951
Source:
CH
About This Home
Home Facts
Single Family
2 Baths
3 Bedrooms
Built in 1930
Price Summary
574,900
$323 per Sq. Ft.
MLS #:
4322951
Last Updated:
November 22, 2025, 02:43 PM
Rooms & Interior
Bedrooms
Total Bedrooms:
3
Bathrooms
Total Bathrooms:
2
Full Bathrooms:
2
Interior
Living Area:
1,778 Sq. Ft.
Structure
Structure
Architectural Style:
Arts and Crafts, Bungalow, Cottage
Building Area:
1,778 Sq. Ft.
Year Built:
1930
Lot
Lot Size (Sq. Ft):
6,534
Finances & Disclosures
Price:
$574,900
Price per Sq. Ft:
$323 per Sq. Ft.
Contact an Agent
Yes, I would like more information from Coldwell Banker. Please use and/or share my information with a Coldwell Banker agent to contact me about my real estate needs.
By clicking Contact I agree a Coldwell Banker Agent may contact me by phone or text message including by automated means and prerecorded messages about real estate services, and that I can access real estate services without providing my phone number. I acknowledge that I have read and agree to the Terms of Use and Privacy Notice.
Contact an Agent
Yes, I would like more information from Coldwell Banker. Please use and/or share my information with a Coldwell Banker agent to contact me about my real estate needs.
By clicking Contact I agree a Coldwell Banker Agent may contact me by phone or text message including by automated means and prerecorded messages about real estate services, and that I can access real estate services without providing my phone number. I acknowledge that I have read and agree to the Terms of Use and Privacy Notice.