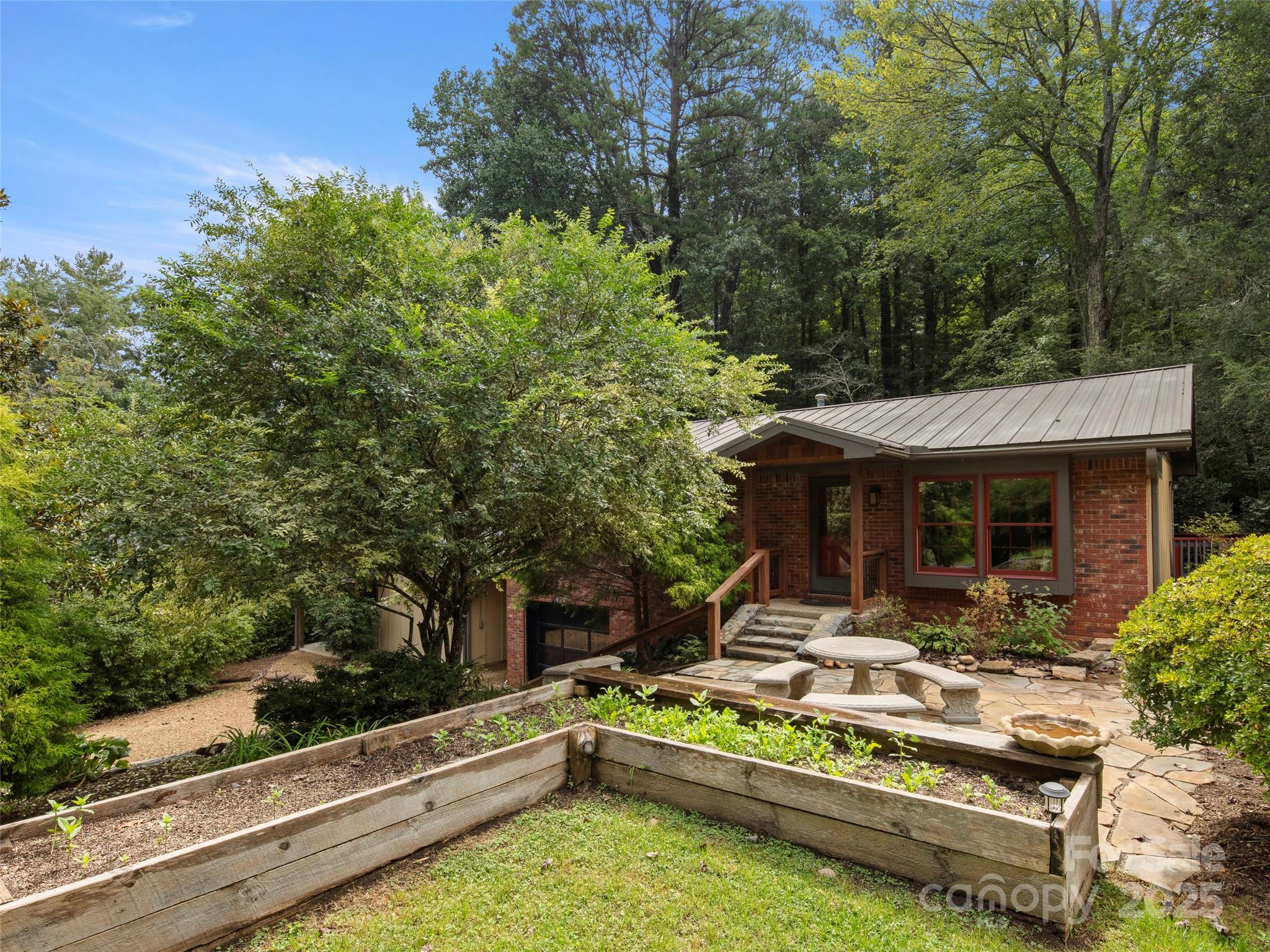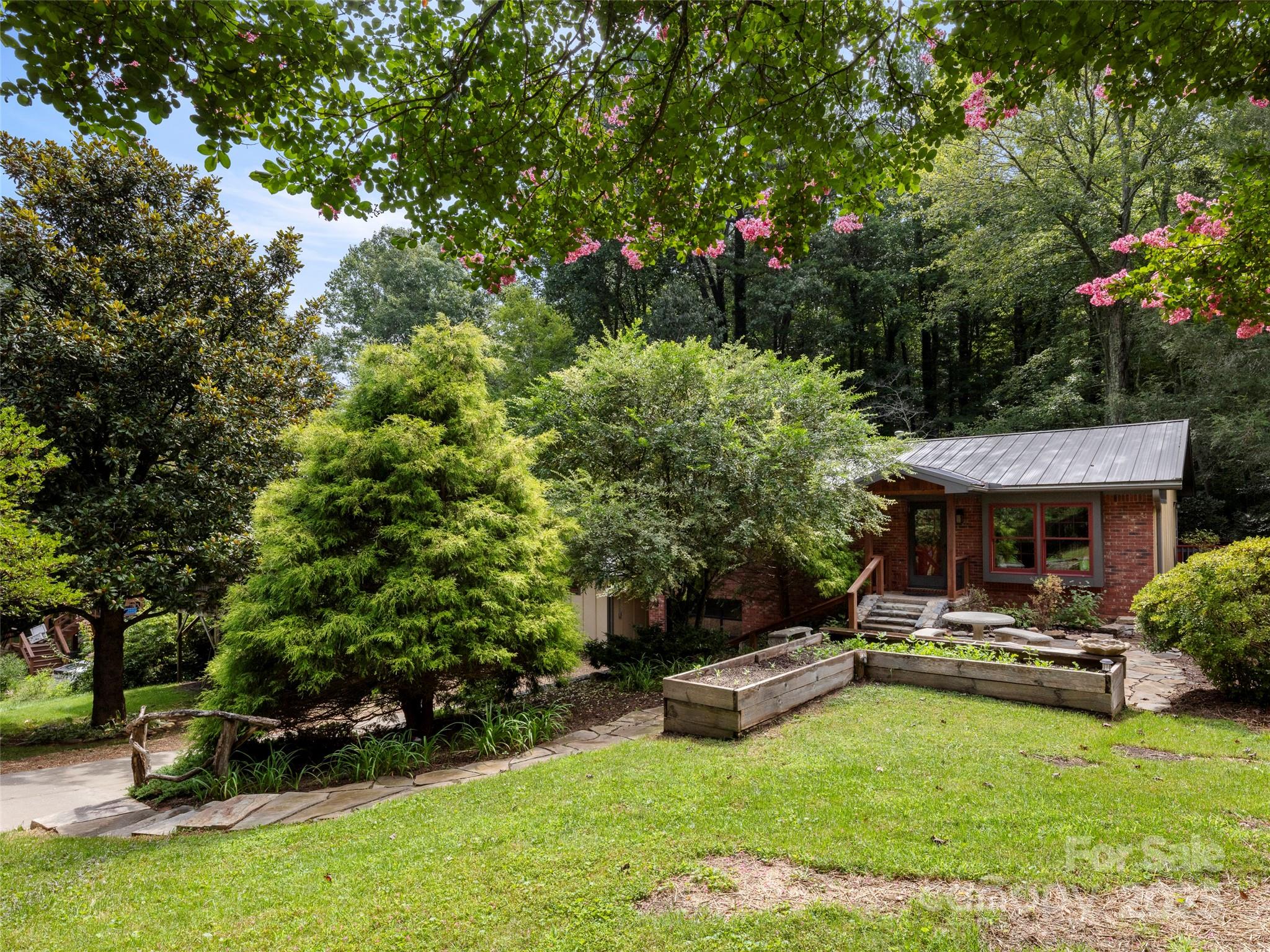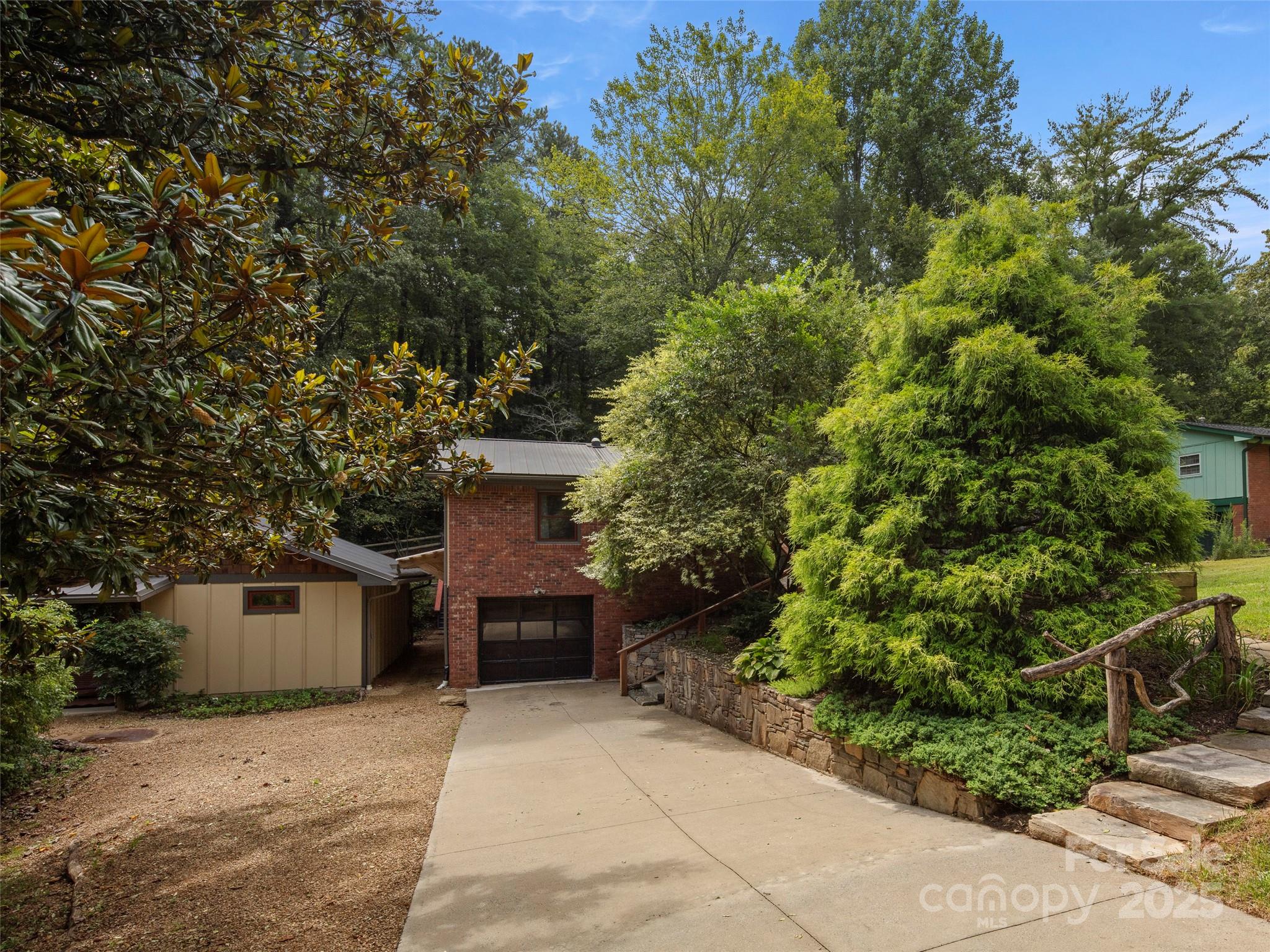


36 Auburndale Drive, Asheville, NC 28806
Active
Listed by
Caleb Coaplen
Allen Tate/Beverly-Hanks Asheville-Biltmore Park
Last updated:
September 2, 2025, 02:10 PM
MLS#
4294869
Source:
CH
About This Home
Home Facts
Single Family
5 Baths
4 Bedrooms
Built in 1972
Price Summary
795,000
$408 per Sq. Ft.
MLS #:
4294869
Last Updated:
September 2, 2025, 02:10 PM
Rooms & Interior
Bedrooms
Total Bedrooms:
4
Bathrooms
Total Bathrooms:
5
Full Bathrooms:
4
Interior
Living Area:
1,946 Sq. Ft.
Structure
Structure
Architectural Style:
Cottage, Ranch
Building Area:
1,946 Sq. Ft.
Year Built:
1972
Lot
Lot Size (Sq. Ft):
11,325
Finances & Disclosures
Price:
$795,000
Price per Sq. Ft:
$408 per Sq. Ft.
See this home in person
Attend an upcoming open house
Sun, Sep 7
02:00 PM - 04:00 PMContact an Agent
Yes, I would like more information from Coldwell Banker. Please use and/or share my information with a Coldwell Banker agent to contact me about my real estate needs.
By clicking Contact I agree a Coldwell Banker Agent may contact me by phone or text message including by automated means and prerecorded messages about real estate services, and that I can access real estate services without providing my phone number. I acknowledge that I have read and agree to the Terms of Use and Privacy Notice.
Contact an Agent
Yes, I would like more information from Coldwell Banker. Please use and/or share my information with a Coldwell Banker agent to contact me about my real estate needs.
By clicking Contact I agree a Coldwell Banker Agent may contact me by phone or text message including by automated means and prerecorded messages about real estate services, and that I can access real estate services without providing my phone number. I acknowledge that I have read and agree to the Terms of Use and Privacy Notice.