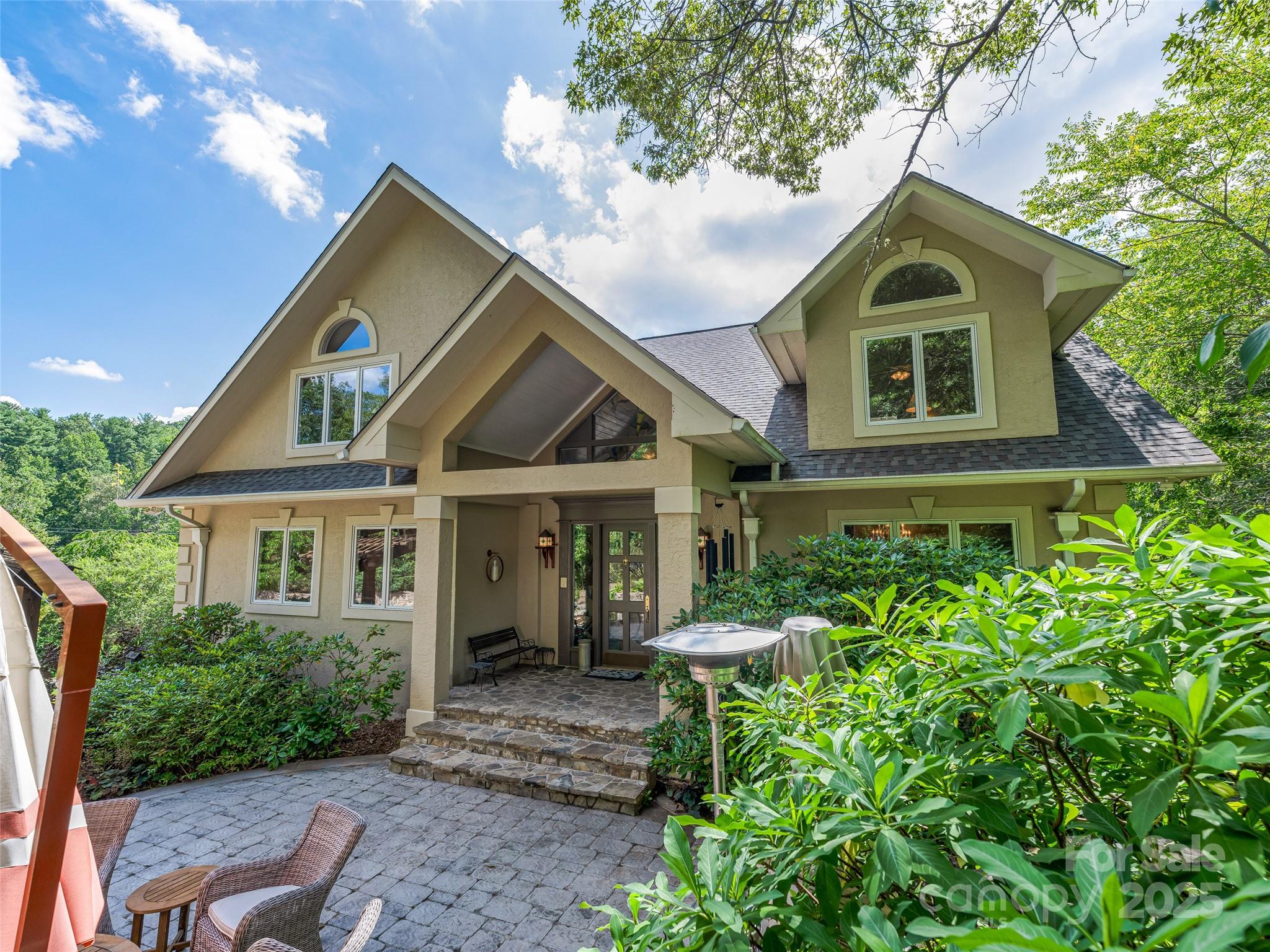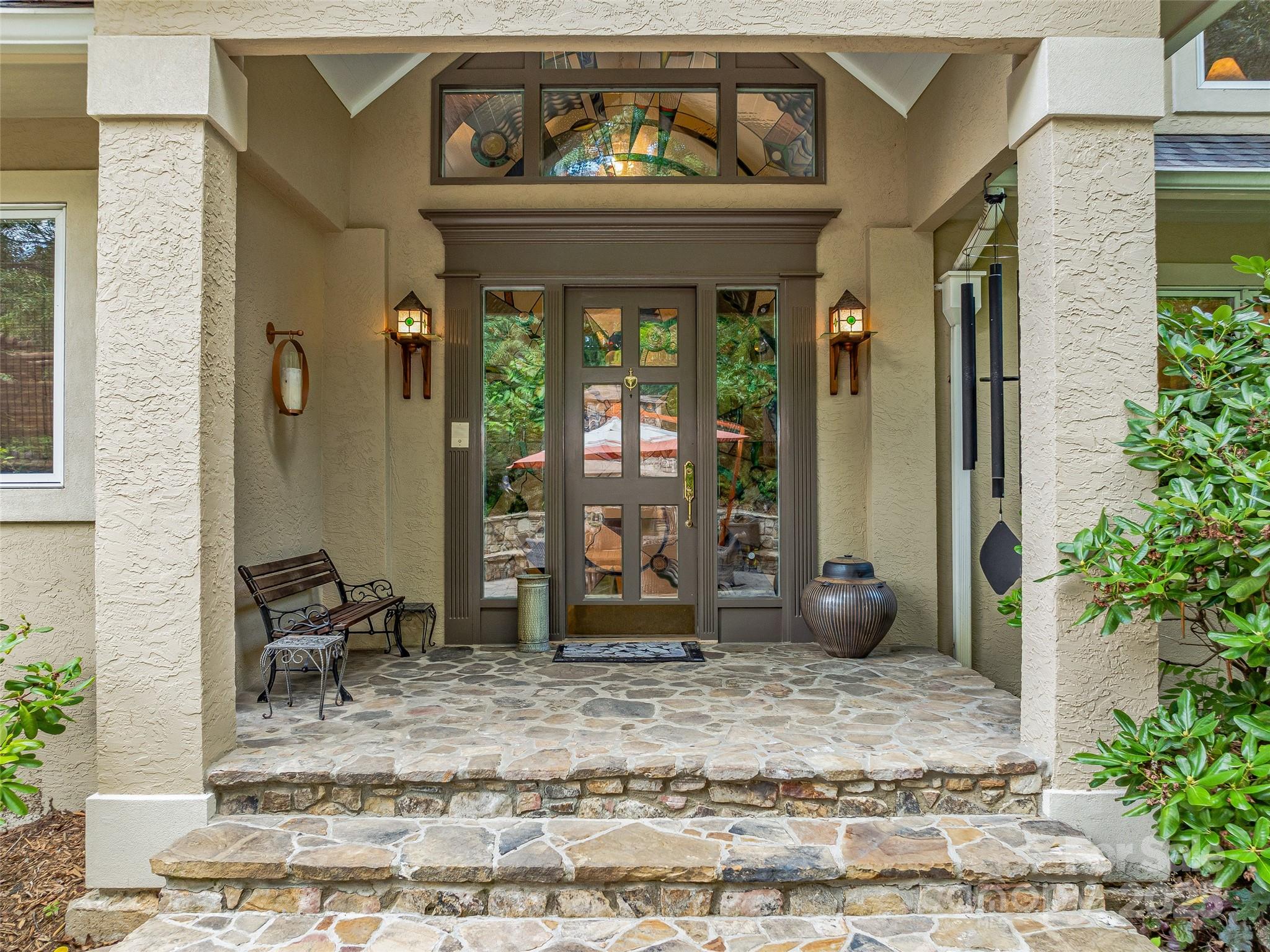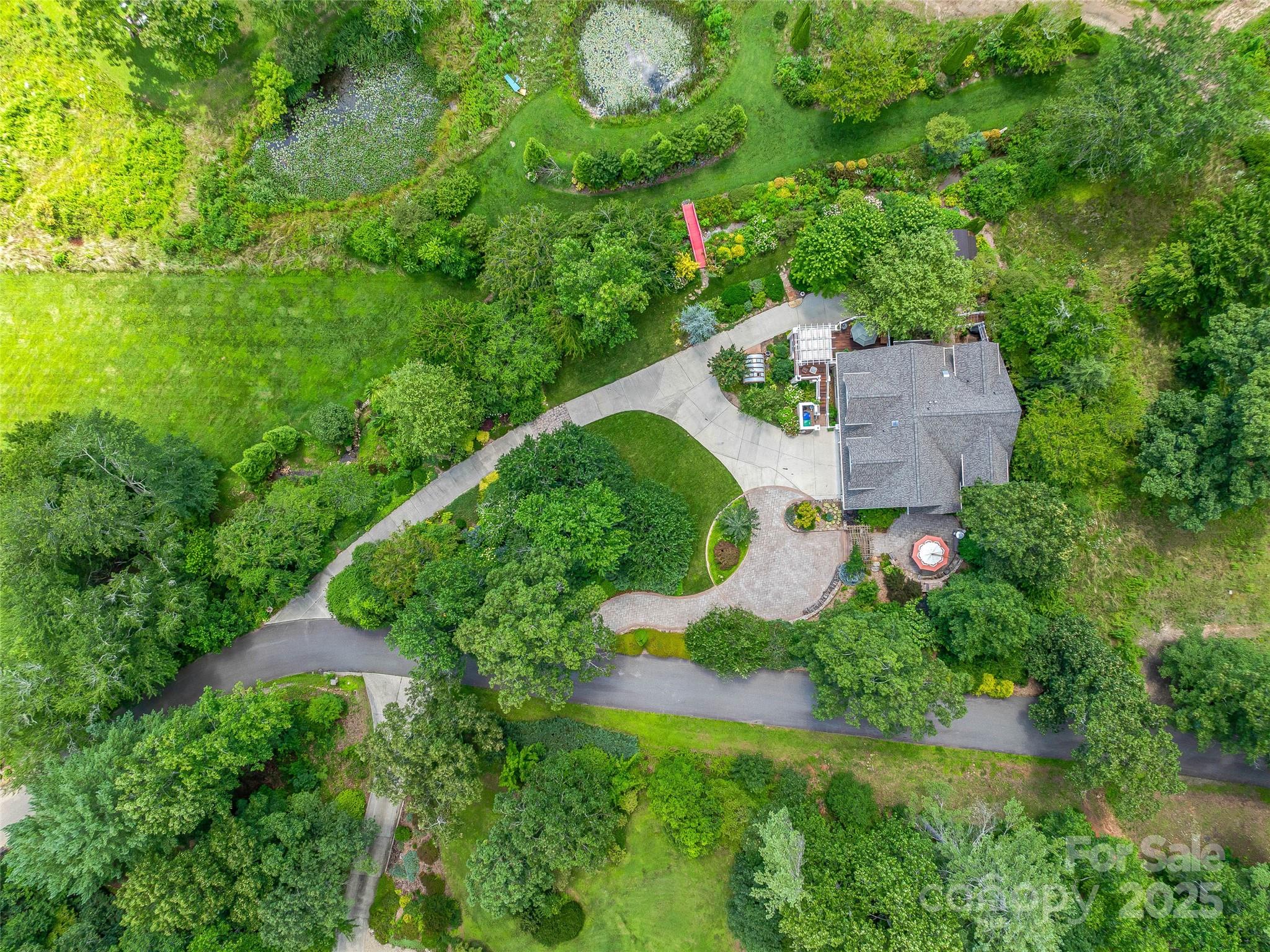212 S Plains Drive, Asheville, NC 28803
$1,500,000
4
Beds
4
Baths
4,708
Sq Ft
Single Family
Active
Listed by
Brent Russell
Allen Tate/Beverly-Hanks Asheville-Downtown
Last updated:
August 30, 2025, 02:13 PM
MLS#
4284711
Source:
CH
About This Home
Home Facts
Single Family
4 Baths
4 Bedrooms
Built in 1998
Price Summary
1,500,000
$318 per Sq. Ft.
MLS #:
4284711
Last Updated:
August 30, 2025, 02:13 PM
Rooms & Interior
Bedrooms
Total Bedrooms:
4
Bathrooms
Total Bathrooms:
4
Full Bathrooms:
3
Interior
Living Area:
4,708 Sq. Ft.
Structure
Structure
Architectural Style:
Arts and Crafts, Contemporary, Post and Beam, Williamsburg
Building Area:
4,708 Sq. Ft.
Year Built:
1998
Lot
Lot Size (Sq. Ft):
40,075
Finances & Disclosures
Price:
$1,500,000
Price per Sq. Ft:
$318 per Sq. Ft.
Contact an Agent
Yes, I would like more information from Coldwell Banker. Please use and/or share my information with a Coldwell Banker agent to contact me about my real estate needs.
By clicking Contact I agree a Coldwell Banker Agent may contact me by phone or text message including by automated means and prerecorded messages about real estate services, and that I can access real estate services without providing my phone number. I acknowledge that I have read and agree to the Terms of Use and Privacy Notice.
Contact an Agent
Yes, I would like more information from Coldwell Banker. Please use and/or share my information with a Coldwell Banker agent to contact me about my real estate needs.
By clicking Contact I agree a Coldwell Banker Agent may contact me by phone or text message including by automated means and prerecorded messages about real estate services, and that I can access real estate services without providing my phone number. I acknowledge that I have read and agree to the Terms of Use and Privacy Notice.


