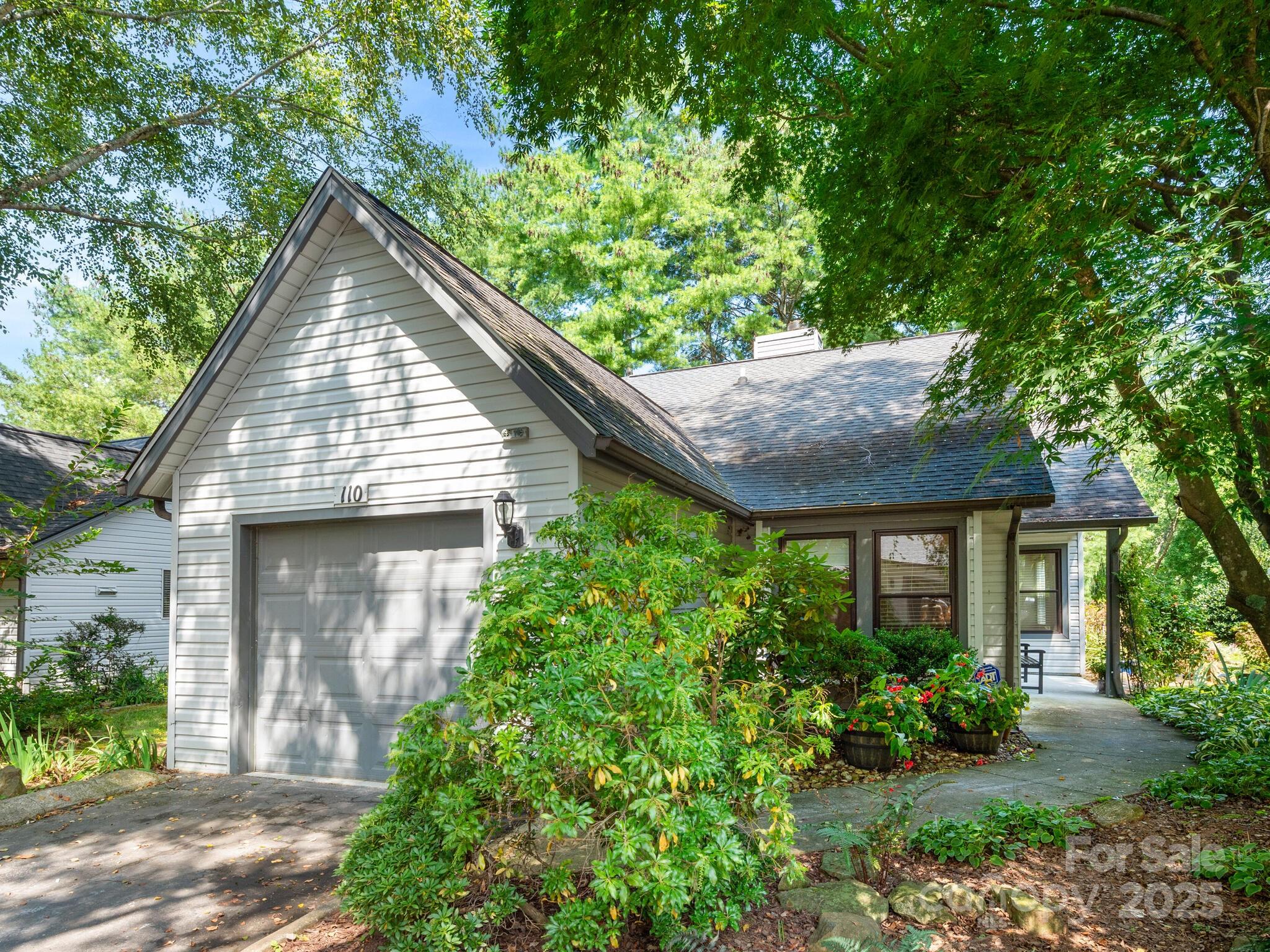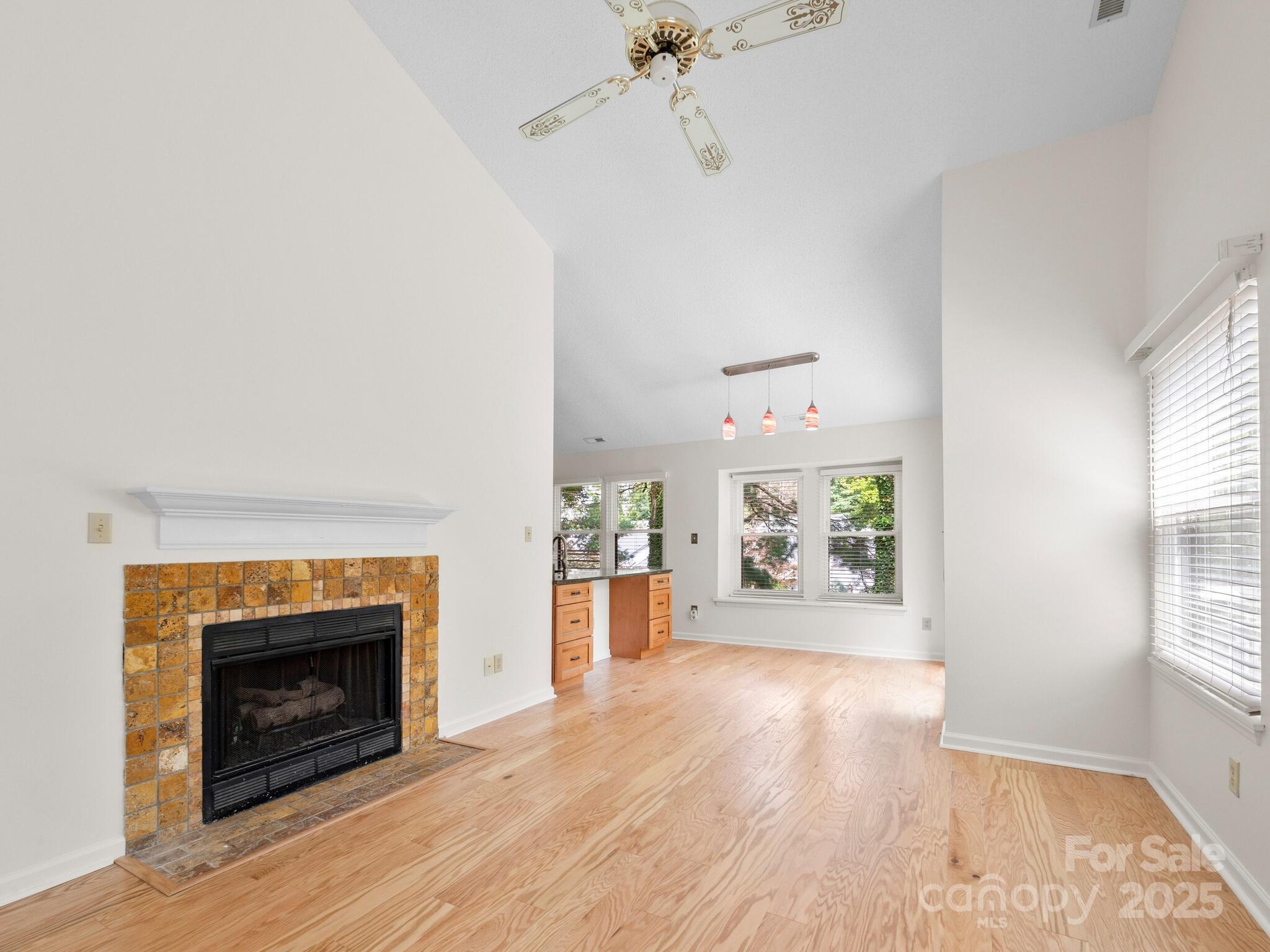


Listed by
Sarah Howell
Mosaic Community Lifestyle Realty
Last updated:
September 10, 2025, 01:26 PM
MLS#
4300615
Source:
CH
About This Home
Home Facts
Townhouse
2 Baths
2 Bedrooms
Built in 1989
Price Summary
325,000
$338 per Sq. Ft.
MLS #:
4300615
Last Updated:
September 10, 2025, 01:26 PM
Rooms & Interior
Bedrooms
Total Bedrooms:
2
Bathrooms
Total Bathrooms:
2
Full Bathrooms:
2
Interior
Living Area:
960 Sq. Ft.
Structure
Structure
Building Area:
960 Sq. Ft.
Year Built:
1989
Lot
Lot Size (Sq. Ft):
3,920
Finances & Disclosures
Price:
$325,000
Price per Sq. Ft:
$338 per Sq. Ft.
Contact an Agent
Yes, I would like more information from Coldwell Banker. Please use and/or share my information with a Coldwell Banker agent to contact me about my real estate needs.
By clicking Contact I agree a Coldwell Banker Agent may contact me by phone or text message including by automated means and prerecorded messages about real estate services, and that I can access real estate services without providing my phone number. I acknowledge that I have read and agree to the Terms of Use and Privacy Notice.
Contact an Agent
Yes, I would like more information from Coldwell Banker. Please use and/or share my information with a Coldwell Banker agent to contact me about my real estate needs.
By clicking Contact I agree a Coldwell Banker Agent may contact me by phone or text message including by automated means and prerecorded messages about real estate services, and that I can access real estate services without providing my phone number. I acknowledge that I have read and agree to the Terms of Use and Privacy Notice.