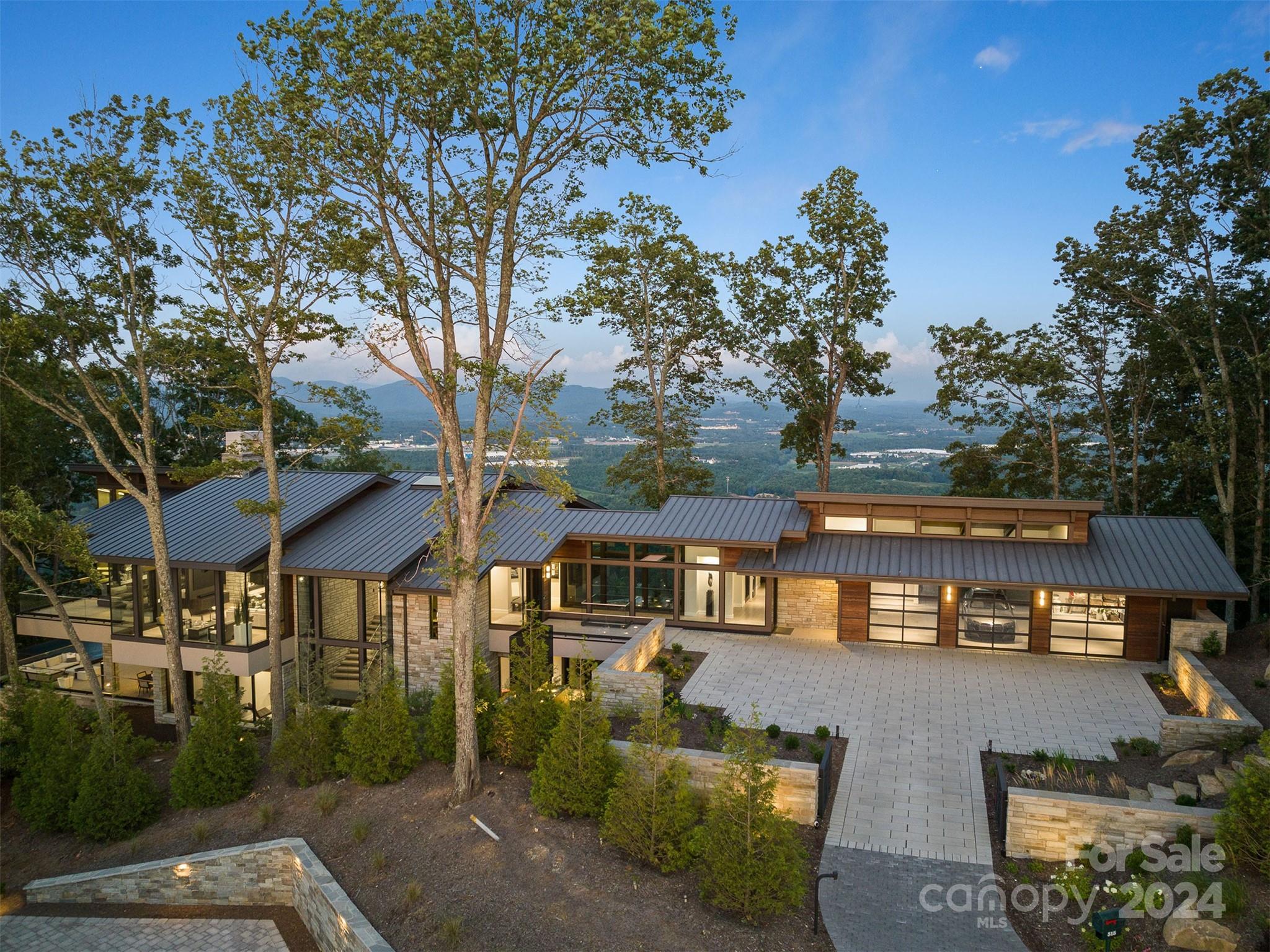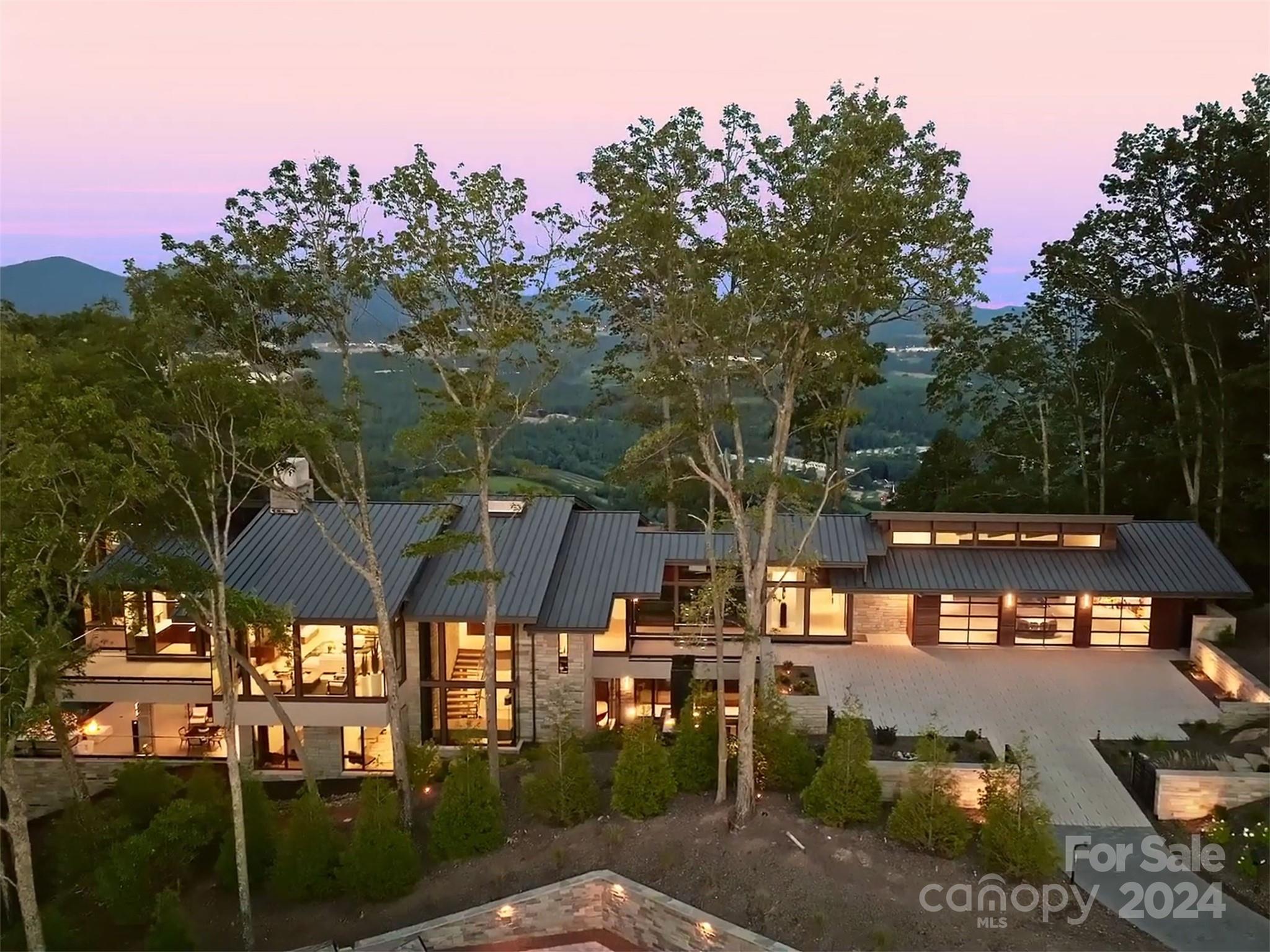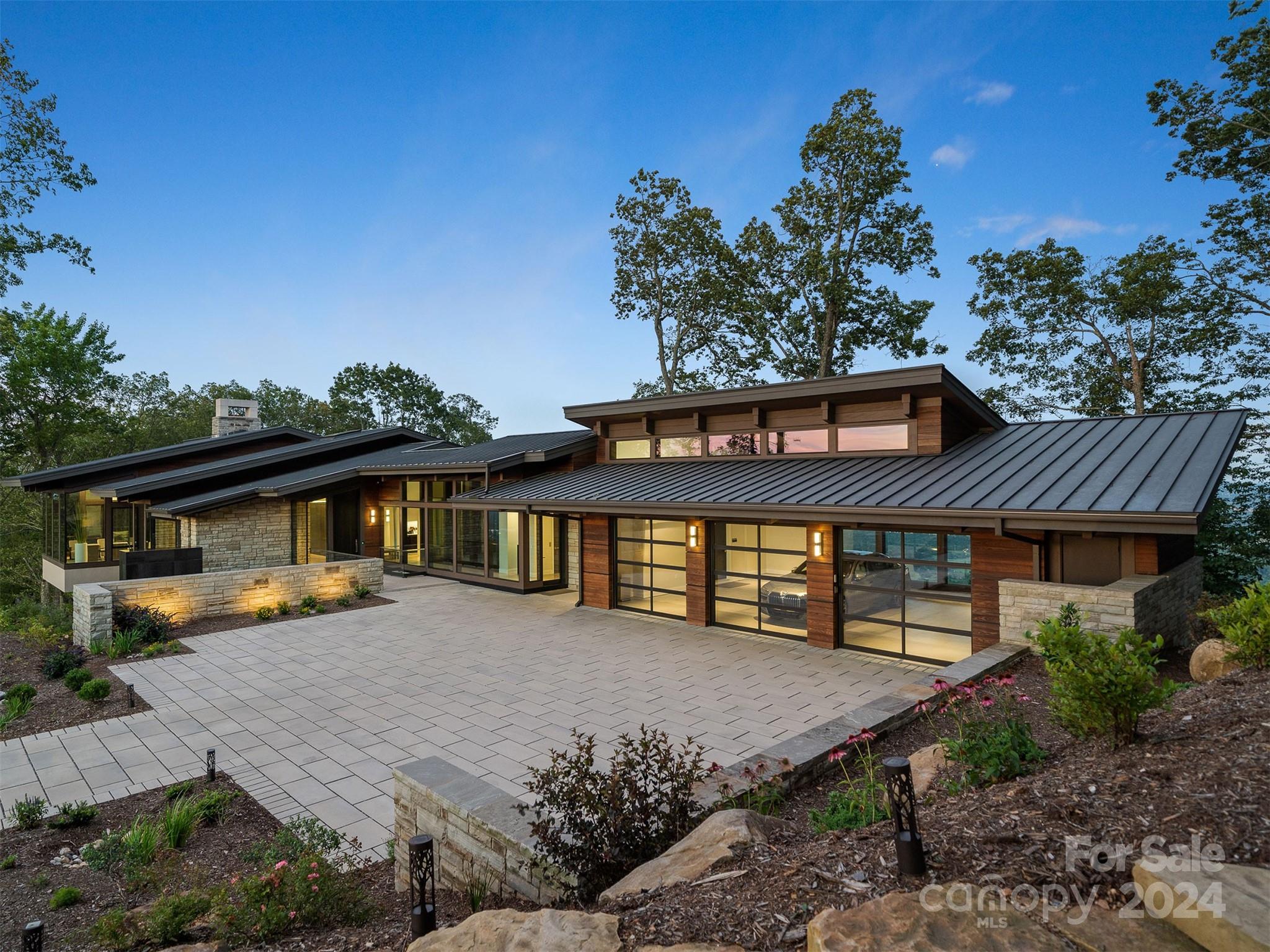


515 Cloud Top Way, Arden, NC 28704
$11,750,000
6
Beds
7
Baths
7,362
Sq Ft
Single Family
Active
Listed by
Mark Zilbert
Premier Sothebys International Realty
Last updated:
December 17, 2025, 05:10 PM
MLS#
4177240
Source:
CH
About This Home
Home Facts
Single Family
7 Baths
6 Bedrooms
Built in 2022
Price Summary
11,750,000
$1,596 per Sq. Ft.
MLS #:
4177240
Last Updated:
December 17, 2025, 05:10 PM
Rooms & Interior
Bedrooms
Total Bedrooms:
6
Bathrooms
Total Bathrooms:
7
Full Bathrooms:
5
Interior
Living Area:
7,362 Sq. Ft.
Structure
Structure
Architectural Style:
Contemporary, Modern
Building Area:
7,362 Sq. Ft.
Year Built:
2022
Lot
Lot Size (Sq. Ft):
107,157
Finances & Disclosures
Price:
$11,750,000
Price per Sq. Ft:
$1,596 per Sq. Ft.
Contact an Agent
Yes, I would like more information from Coldwell Banker. Please use and/or share my information with a Coldwell Banker agent to contact me about my real estate needs.
By clicking Contact I agree a Coldwell Banker Agent may contact me by phone or text message including by automated means and prerecorded messages about real estate services, and that I can access real estate services without providing my phone number. I acknowledge that I have read and agree to the Terms of Use and Privacy Notice.
Contact an Agent
Yes, I would like more information from Coldwell Banker. Please use and/or share my information with a Coldwell Banker agent to contact me about my real estate needs.
By clicking Contact I agree a Coldwell Banker Agent may contact me by phone or text message including by automated means and prerecorded messages about real estate services, and that I can access real estate services without providing my phone number. I acknowledge that I have read and agree to the Terms of Use and Privacy Notice.