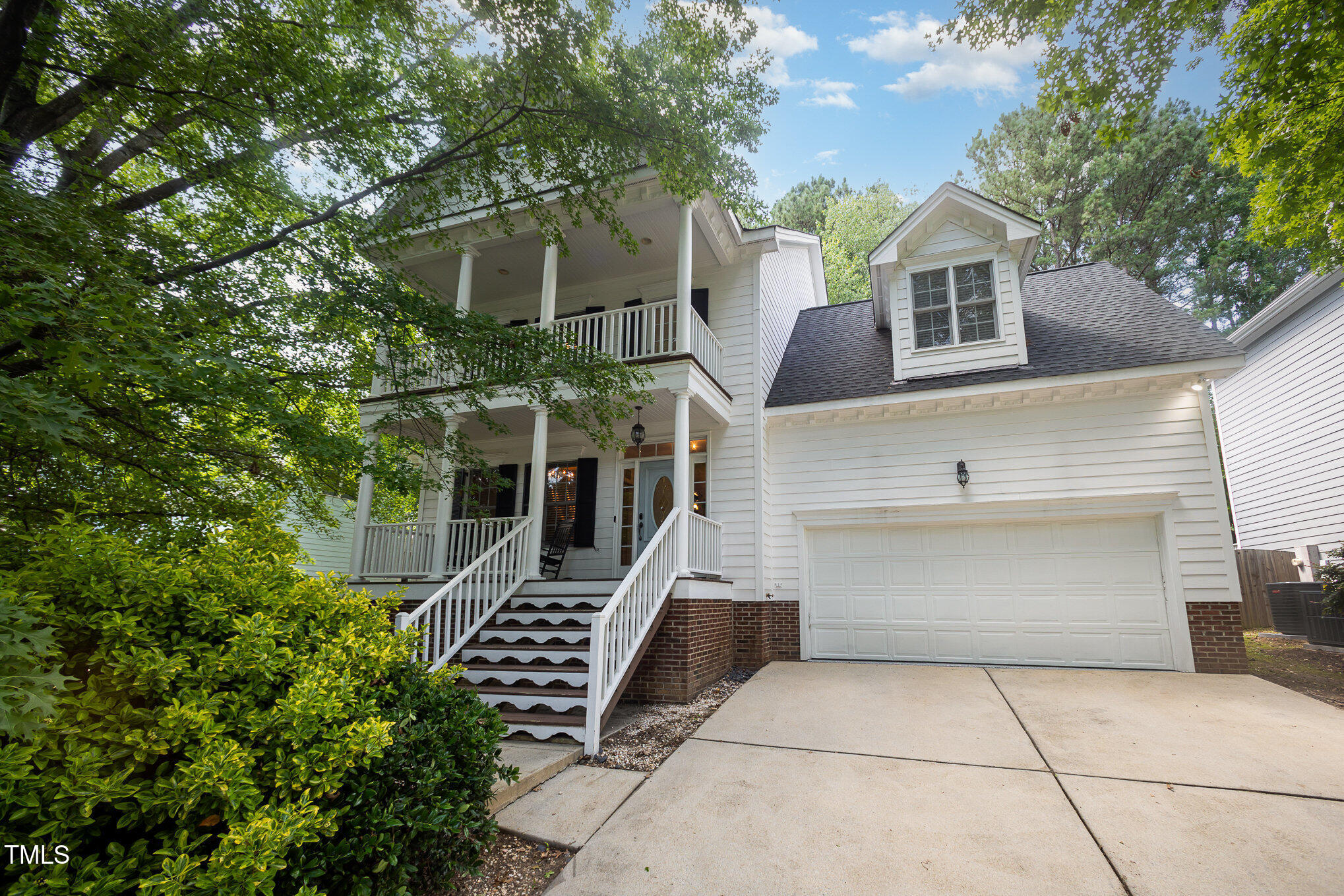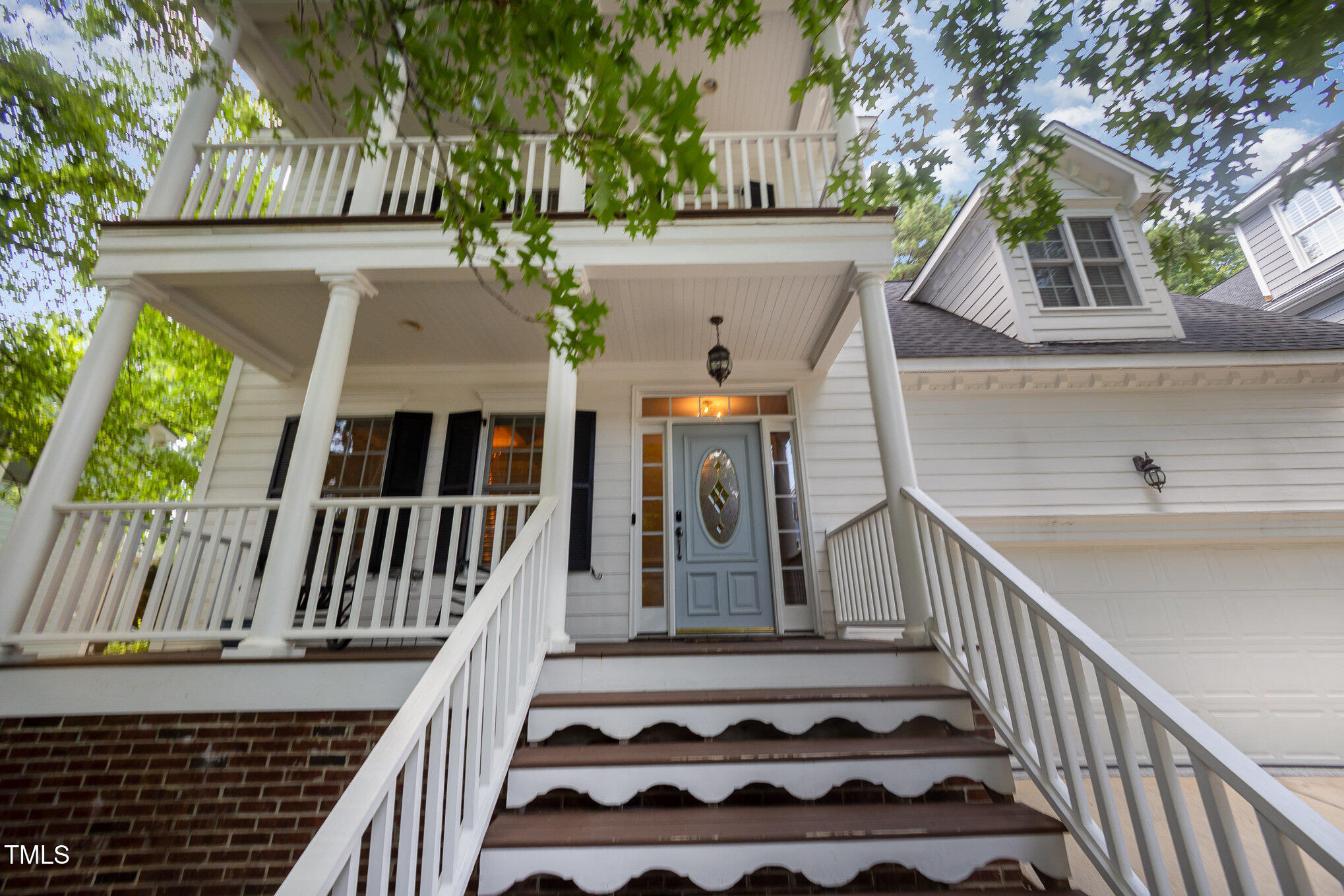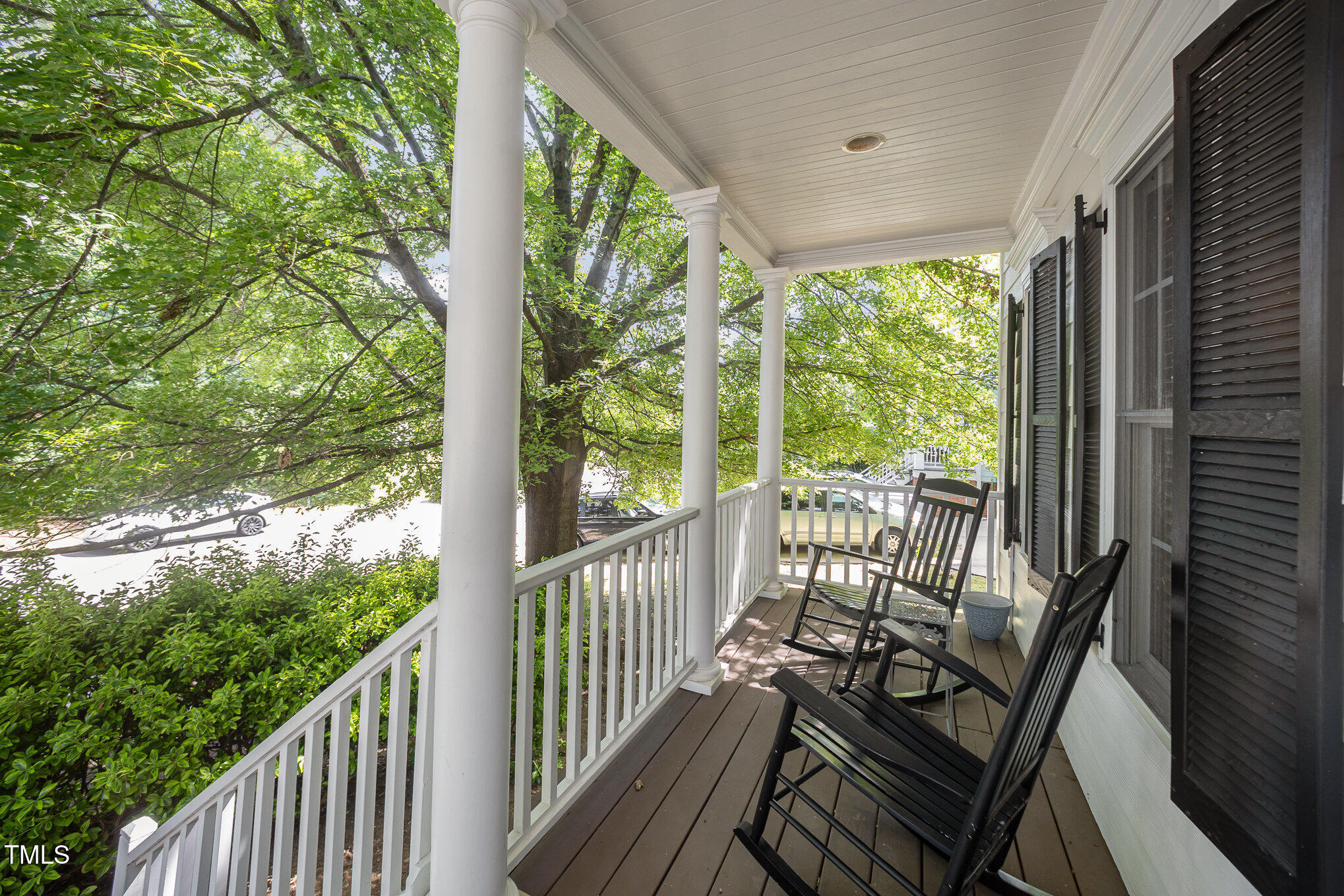


About This Home
Home Facts
Single Family
4 Baths
5 Bedrooms
Built in 2001
Price Summary
657,000
$250 per Sq. Ft.
MLS #:
10102465
Last Updated:
June 13, 2025, 04:30 PM
Added:
2 day(s) ago
Rooms & Interior
Bedrooms
Total Bedrooms:
5
Bathrooms
Total Bathrooms:
4
Full Bathrooms:
3
Interior
Living Area:
2,626 Sq. Ft.
Structure
Structure
Architectural Style:
Charleston, Traditional, Transitional
Building Area:
2,626 Sq. Ft.
Year Built:
2001
Lot
Lot Size (Sq. Ft):
6,098
Finances & Disclosures
Price:
$657,000
Price per Sq. Ft:
$250 per Sq. Ft.
Contact an Agent
Yes, I would like more information from Coldwell Banker. Please use and/or share my information with a Coldwell Banker agent to contact me about my real estate needs.
By clicking Contact I agree a Coldwell Banker Agent may contact me by phone or text message including by automated means and prerecorded messages about real estate services, and that I can access real estate services without providing my phone number. I acknowledge that I have read and agree to the Terms of Use and Privacy Notice.
Contact an Agent
Yes, I would like more information from Coldwell Banker. Please use and/or share my information with a Coldwell Banker agent to contact me about my real estate needs.
By clicking Contact I agree a Coldwell Banker Agent may contact me by phone or text message including by automated means and prerecorded messages about real estate services, and that I can access real estate services without providing my phone number. I acknowledge that I have read and agree to the Terms of Use and Privacy Notice.