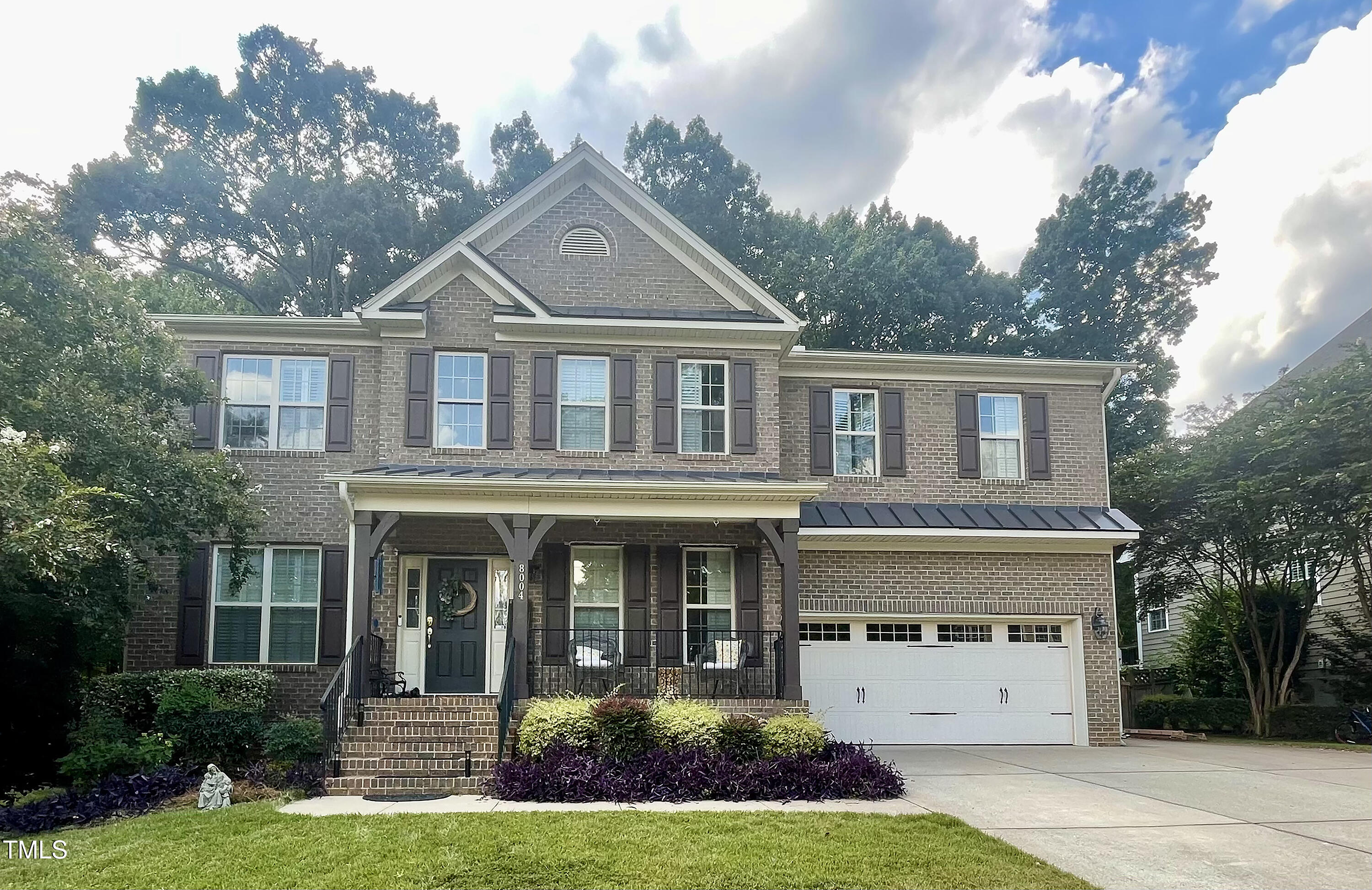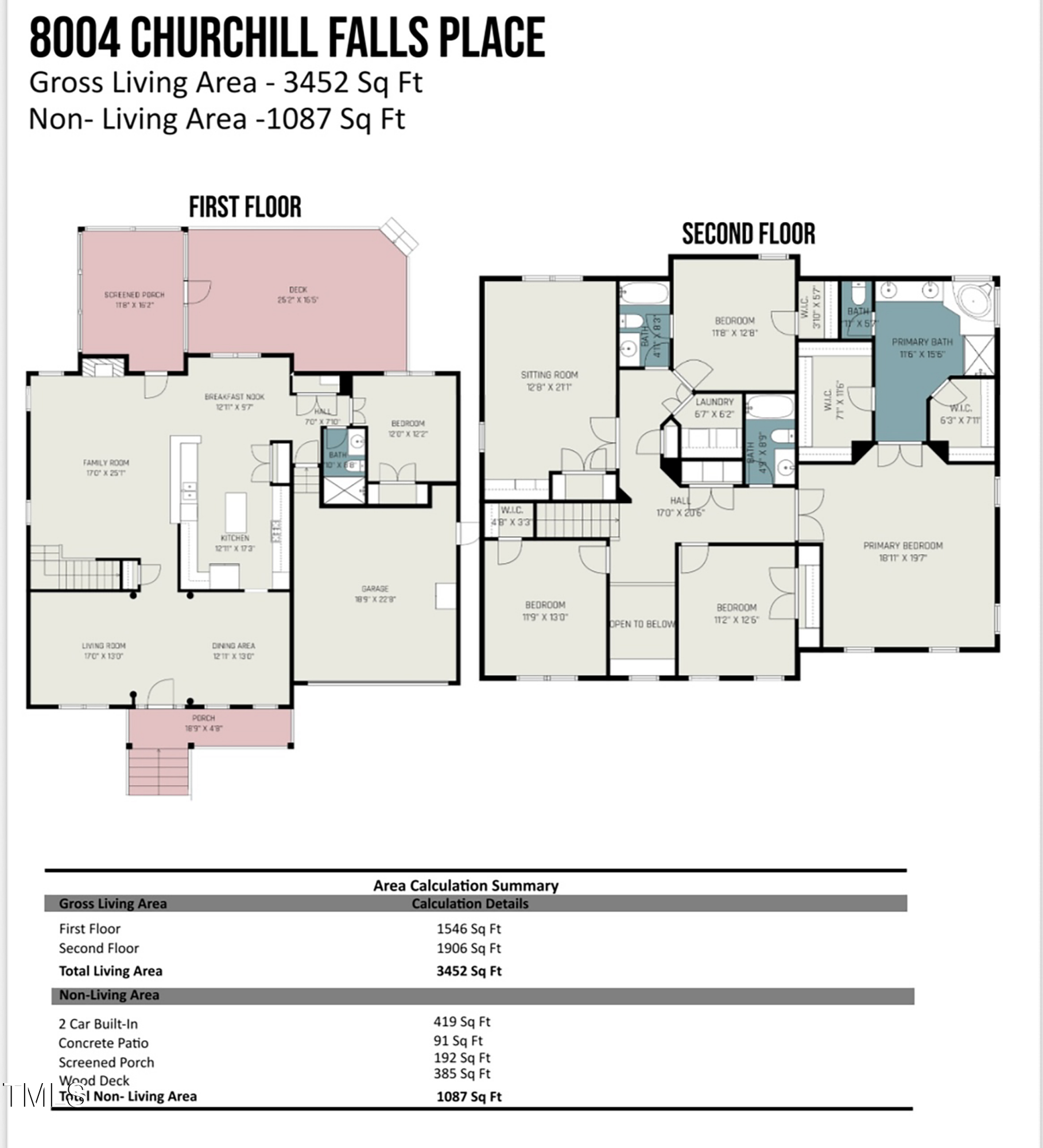

8004 Churchill Falls Place, Apex, NC 27539
$960,000
5
Beds
4
Baths
3,452
Sq Ft
Single Family
Coming Soon
Listed by
John Mccabe
Protrust Realty, LLC.
919-238-6820
Last updated:
September 7, 2025, 08:20 PM
MLS#
10120150
Source:
RD
About This Home
Home Facts
Single Family
4 Baths
5 Bedrooms
Built in 2011
Price Summary
960,000
$278 per Sq. Ft.
MLS #:
10120150
Last Updated:
September 7, 2025, 08:20 PM
Added:
3 day(s) ago
Rooms & Interior
Bedrooms
Total Bedrooms:
5
Bathrooms
Total Bathrooms:
4
Full Bathrooms:
4
Interior
Living Area:
3,452 Sq. Ft.
Structure
Structure
Architectural Style:
Traditional, Transitional
Building Area:
3,452 Sq. Ft.
Year Built:
2011
Lot
Lot Size (Sq. Ft):
13,939
Finances & Disclosures
Price:
$960,000
Price per Sq. Ft:
$278 per Sq. Ft.
Contact an Agent
Yes, I would like more information from Coldwell Banker. Please use and/or share my information with a Coldwell Banker agent to contact me about my real estate needs.
By clicking Contact I agree a Coldwell Banker Agent may contact me by phone or text message including by automated means and prerecorded messages about real estate services, and that I can access real estate services without providing my phone number. I acknowledge that I have read and agree to the Terms of Use and Privacy Notice.
Contact an Agent
Yes, I would like more information from Coldwell Banker. Please use and/or share my information with a Coldwell Banker agent to contact me about my real estate needs.
By clicking Contact I agree a Coldwell Banker Agent may contact me by phone or text message including by automated means and prerecorded messages about real estate services, and that I can access real estate services without providing my phone number. I acknowledge that I have read and agree to the Terms of Use and Privacy Notice.