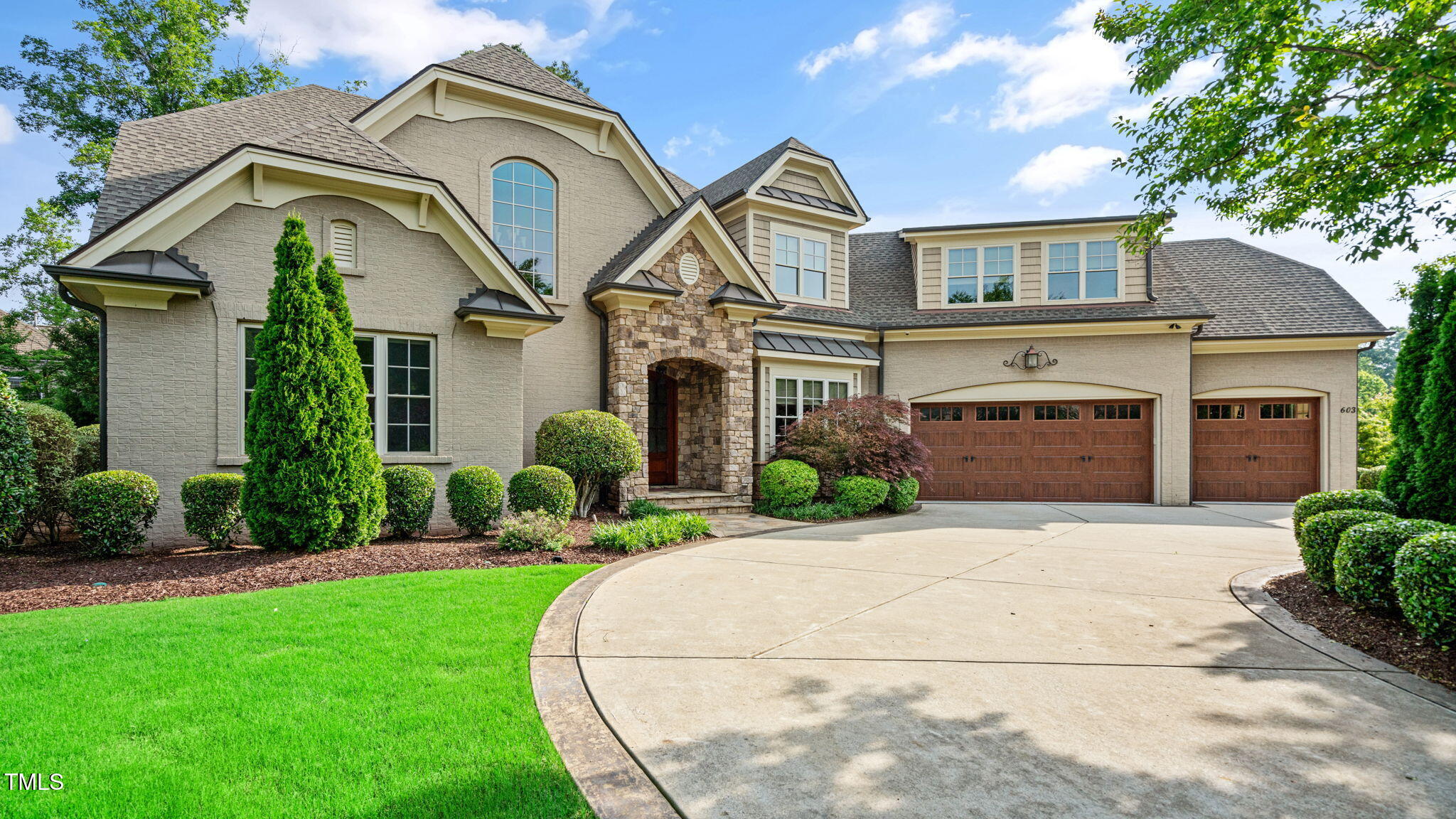Welcome to an extraordinary custom Parade of Homes gold-winning residence in the highly sought-after Greyhawk Landing neighborhood of Apex. This European-inspired estate showcases timeless elegance and an array of luxury features designed for both everyday living and exceptional entertaining.
The exterior boasts a striking brick and stone façade, complemented by a covered slate front porch featuring a Parade award-winning plantation shutter design on the back porch. Inside, you'll find four spacious bedrooms, four full bathrooms, and a half bath, along with two expansive bonus rooms, a dedicated office, and a formal dining room. Hardwood floors run throughout the main level and upper hallways, while thoughtfully integrated details like built-in speakers, dual staircases, and a central vacuum system with a convenient toe-sweep feature in the kitchen add both style and function.
The heart of the home is the gourmet kitchen, outfitted with a Thermador gas range, oversized built-in refrigerator and freezer, Thermador dishwasher, KitchenAid microwave, and an alkaline water filtration system. The adjoining family room features a stone gas fireplace, custom built-ins, and seamless flow to the eat-in kitchen area. A luxurious first-floor primary suite offers a tranquil retreat with an oversized shower with massaging jets, his-and-hers closets, and tray ceilings with integrated lighting. The first-floor guest suite includes a private bath with a tiled shower and a distinctive hammered copper sink in a glass surround. A spacious laundry suite with built-in cabinetry and a sunlit window overlooking the yard completes the main level.
Upstairs, two large bedrooms each enjoy their own en suite bathrooms, one with a tub and tiled surround, the other with a stand-alone tiled shower and a remarkably oversized walk-in closet. A small craft room or office space sits at the top of the stairs, and built-in bookshelves lead to the fourth bedroom. Two expansive bonus rooms offer endless versatility, with a rear staircase providing convenient access back to the kitchen. Additional features include a cedar storage closet, a large under-stair storage room, and a walk-in, spray foam-insulated attic with temperature control.
Step outside to your private backyard oasis, where a covered porch with slate flooring and automated lighted awnings provides year-round comfort. The resort-style saltwater pool and spa are surrounded by natural stone and feature a copper ionization system, in-ground cleaning system, and a dual-function heat pump that both heats and chills the water efficiently. Enjoy outdoor cooking in the built-in kitchen with a BULL grill and leathered granite countertops, then unwind by the copper gas fire pit under the stars. The irrigated yard includes a drip system for easy maintenance.
Energy efficiency and comfort are at the forefront with spray foam insulation, a sealed crawlspace, a tankless gas water heater, Trane HVAC (installed in 2021), American Standard HVAC (2013), and an Aprilaire whole-house air filter system requiring only one filter change per year. The three-car garage is as pristine as it is functional, featuring epoxy floors, custom cabinetry, and wall-mounted storage systems.
This home blends luxury and practicality in one of Apex's most coveted communities. With every detail thoughtfully designed and immaculately maintained, this one-of-a-kind property offers a truly elevated lifestyle. Schedule your private tour today, homes of this caliber in Greyhawk Landing are a rare find.
