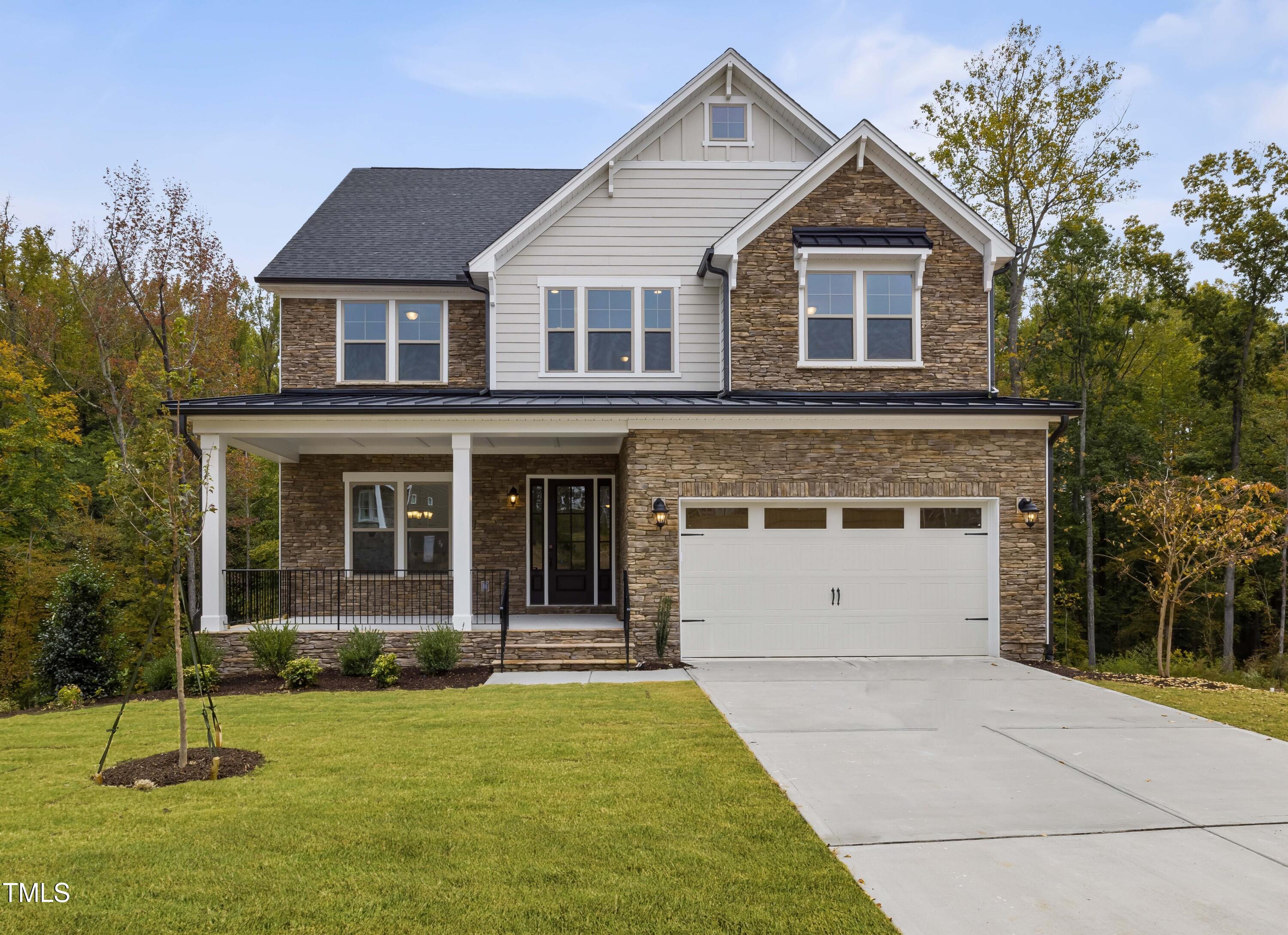Local Realty Service Provided By: Coldwell Banker Howard Perry and Walston

3177 Armeria Drive, Apex, NC 27502
$914,000
6
Beds
6
Baths
3,994
Sq Ft
Single Family
Sold
Listed by
Renee Aquilino
Kathy Young
Bought with Rockport Realty
Hhhunt Homes Of Raleigh-Durham
919-861-6380
MLS#
10066693
Source:
RD
Sorry, we are unable to map this address
About This Home
Home Facts
Single Family
6 Baths
6 Bedrooms
Built in 2025
Price Summary
914,000
$228 per Sq. Ft.
MLS #:
10066693
Sold:
June 27, 2025
Rooms & Interior
Bedrooms
Total Bedrooms:
6
Bathrooms
Total Bathrooms:
6
Full Bathrooms:
5
Interior
Living Area:
3,994 Sq. Ft.
Structure
Structure
Building Area:
3,994 Sq. Ft.
Year Built:
2025
Lot
Lot Size (Sq. Ft):
6,969
Finances & Disclosures
Price:
$914,000
Price per Sq. Ft:
$228 per Sq. Ft.
Listings marked with a Doorify MLS icon are provided courtesy of the Doorify MLS, of North Carolina, Internet Data Exchange Database. Brokers make an effort to deliver accurate information, but buyers should independently verify any information on which they will rely in a transaction. The listing broker shall not be responsible for any typographical errors, misinformation, or misprints, and they shall be held totally harmless from any damages arising from reliance upon this data. This data is provided exclusively for consumers’ personal, non-commercial use. Copyright 2025 Doorify MLS of North Carolina. All rights reserved.