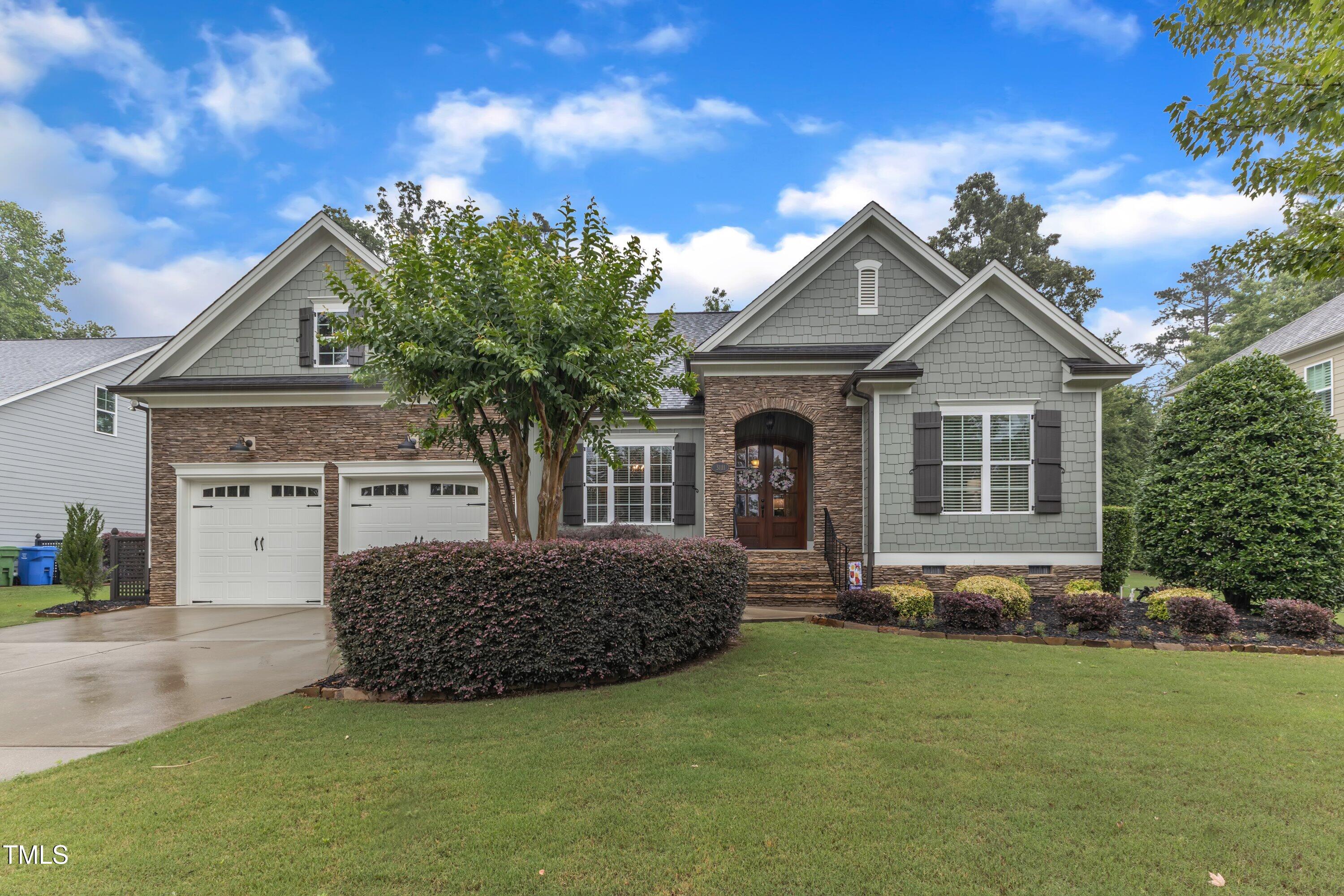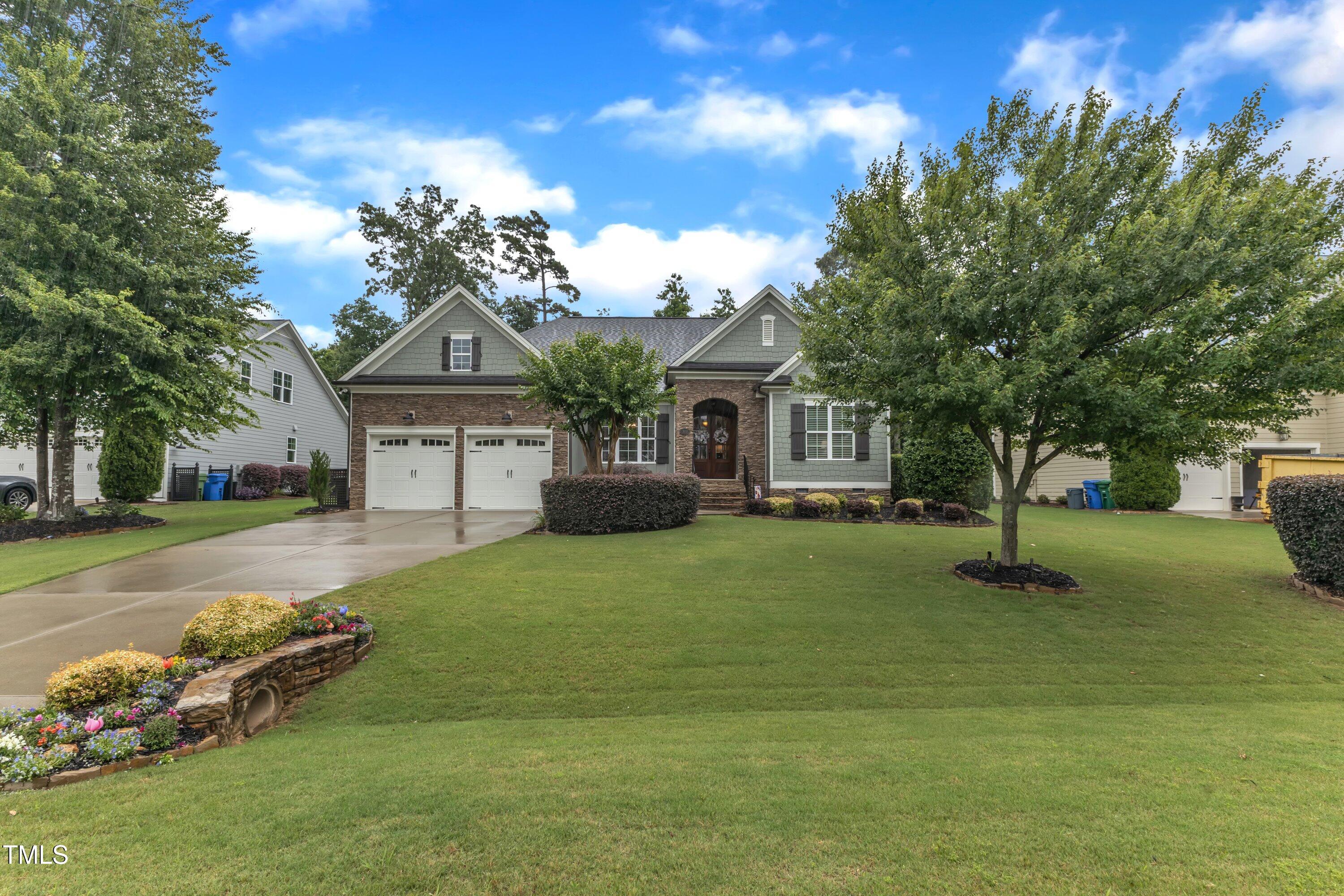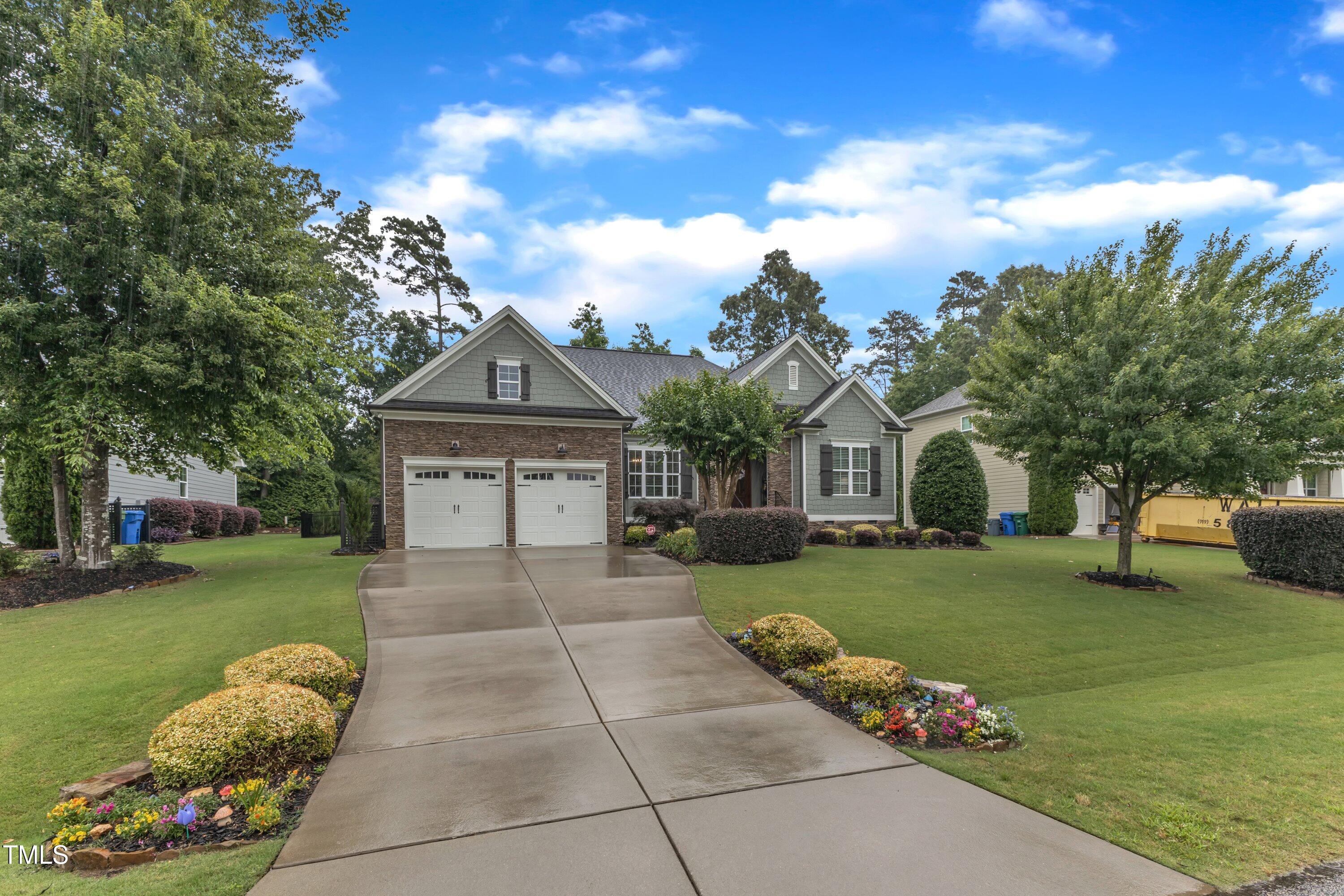


Listed by
Tiffany Williamson
Tyler Singleton
Navigate Realty
910-707-4321
Last updated:
June 15, 2025, 03:14 PM
MLS#
10102247
Source:
RD
About This Home
Home Facts
Single Family
3 Baths
4 Bedrooms
Built in 2012
Price Summary
709,900
$265 per Sq. Ft.
MLS #:
10102247
Last Updated:
June 15, 2025, 03:14 PM
Added:
4 day(s) ago
Rooms & Interior
Bedrooms
Total Bedrooms:
4
Bathrooms
Total Bathrooms:
3
Full Bathrooms:
3
Interior
Living Area:
2,675 Sq. Ft.
Structure
Structure
Architectural Style:
Craftsman
Building Area:
2,675 Sq. Ft.
Year Built:
2012
Lot
Lot Size (Sq. Ft):
11,325
Finances & Disclosures
Price:
$709,900
Price per Sq. Ft:
$265 per Sq. Ft.
Contact an Agent
Yes, I would like more information from Coldwell Banker. Please use and/or share my information with a Coldwell Banker agent to contact me about my real estate needs.
By clicking Contact I agree a Coldwell Banker Agent may contact me by phone or text message including by automated means and prerecorded messages about real estate services, and that I can access real estate services without providing my phone number. I acknowledge that I have read and agree to the Terms of Use and Privacy Notice.
Contact an Agent
Yes, I would like more information from Coldwell Banker. Please use and/or share my information with a Coldwell Banker agent to contact me about my real estate needs.
By clicking Contact I agree a Coldwell Banker Agent may contact me by phone or text message including by automated means and prerecorded messages about real estate services, and that I can access real estate services without providing my phone number. I acknowledge that I have read and agree to the Terms of Use and Privacy Notice.