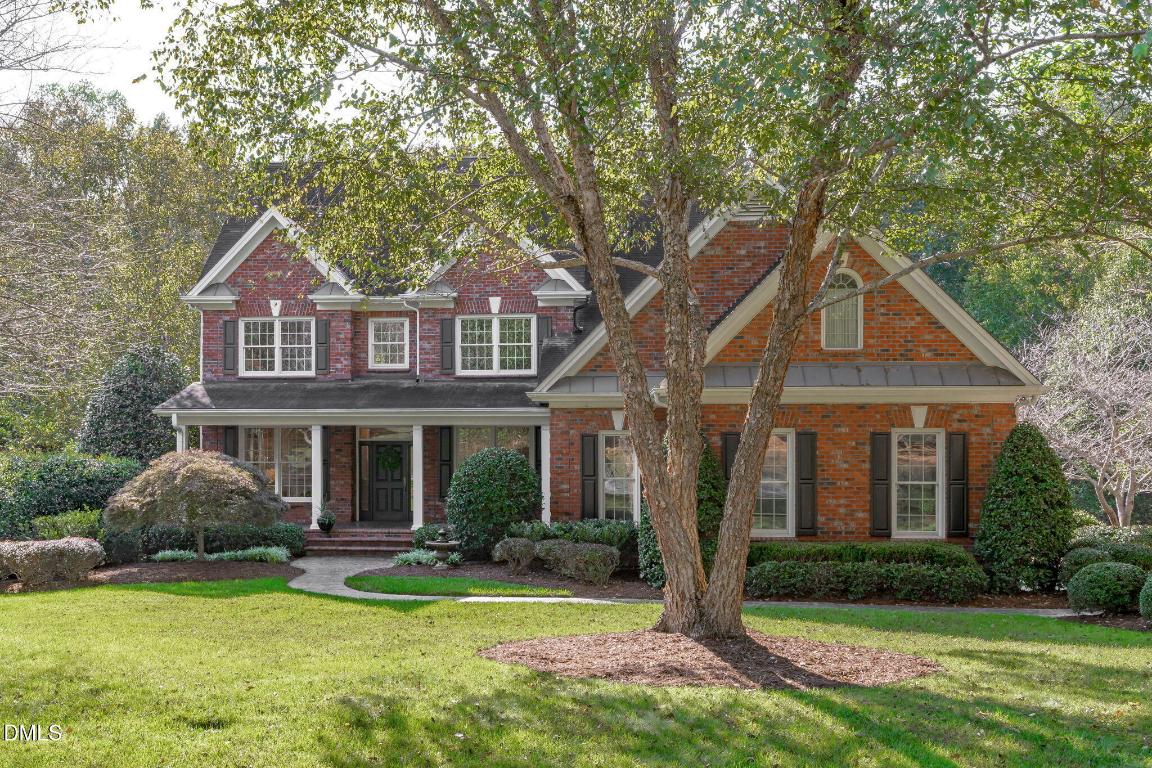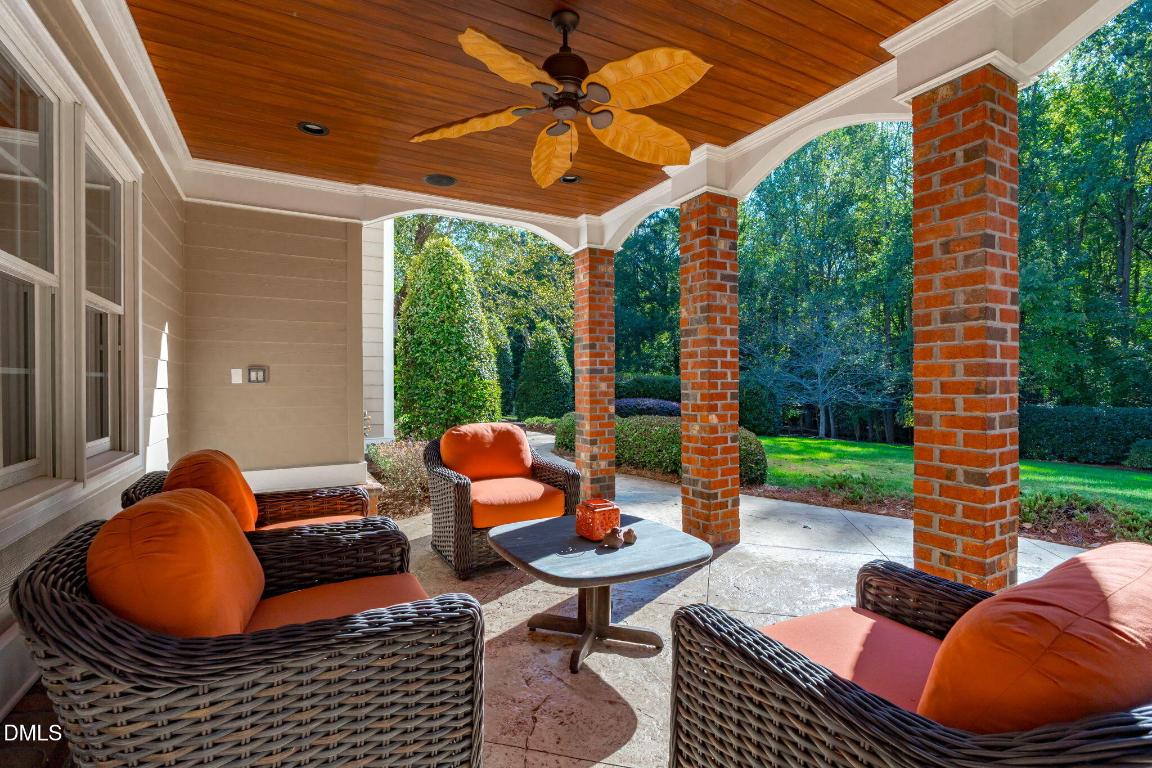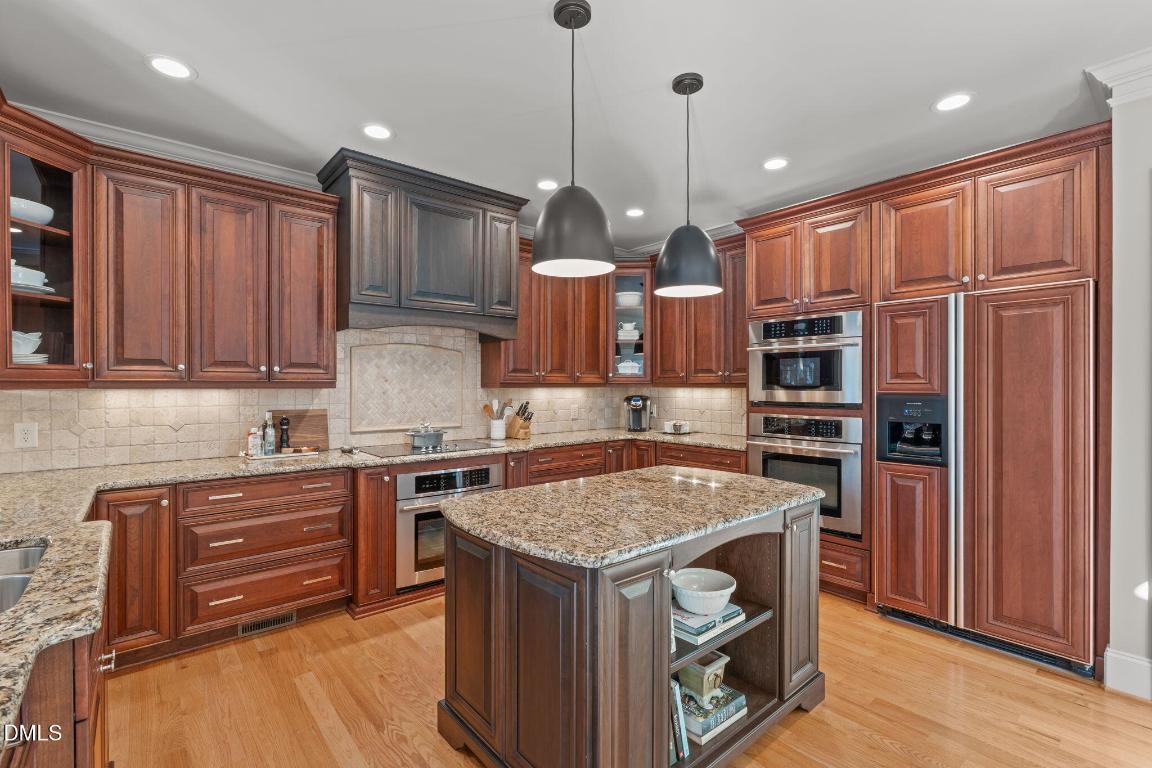


3013 Ivory Bluff Trail, Apex, NC 27539
Active
Listed by
Tina Caul
eXp Realty LLC.
888-584-9431
Last updated:
October 23, 2025, 03:24 PM
MLS#
10128426
Source:
NC BAAR
About This Home
Home Facts
Single Family
4 Baths
4 Bedrooms
Built in 2005
Price Summary
1,175,000
$236 per Sq. Ft.
MLS #:
10128426
Last Updated:
October 23, 2025, 03:24 PM
Added:
8 day(s) ago
Rooms & Interior
Bedrooms
Total Bedrooms:
4
Bathrooms
Total Bathrooms:
4
Full Bathrooms:
3
Interior
Living Area:
4,970 Sq. Ft.
Structure
Structure
Architectural Style:
Transitional
Building Area:
4,970.2 Sq. Ft.
Year Built:
2005
Finances & Disclosures
Price:
$1,175,000
Price per Sq. Ft:
$236 per Sq. Ft.
Contact an Agent
Yes, I would like more information from Coldwell Banker. Please use and/or share my information with a Coldwell Banker agent to contact me about my real estate needs.
By clicking Contact I agree a Coldwell Banker Agent may contact me by phone or text message including by automated means and prerecorded messages about real estate services, and that I can access real estate services without providing my phone number. I acknowledge that I have read and agree to the Terms of Use and Privacy Notice.
Contact an Agent
Yes, I would like more information from Coldwell Banker. Please use and/or share my information with a Coldwell Banker agent to contact me about my real estate needs.
By clicking Contact I agree a Coldwell Banker Agent may contact me by phone or text message including by automated means and prerecorded messages about real estate services, and that I can access real estate services without providing my phone number. I acknowledge that I have read and agree to the Terms of Use and Privacy Notice.