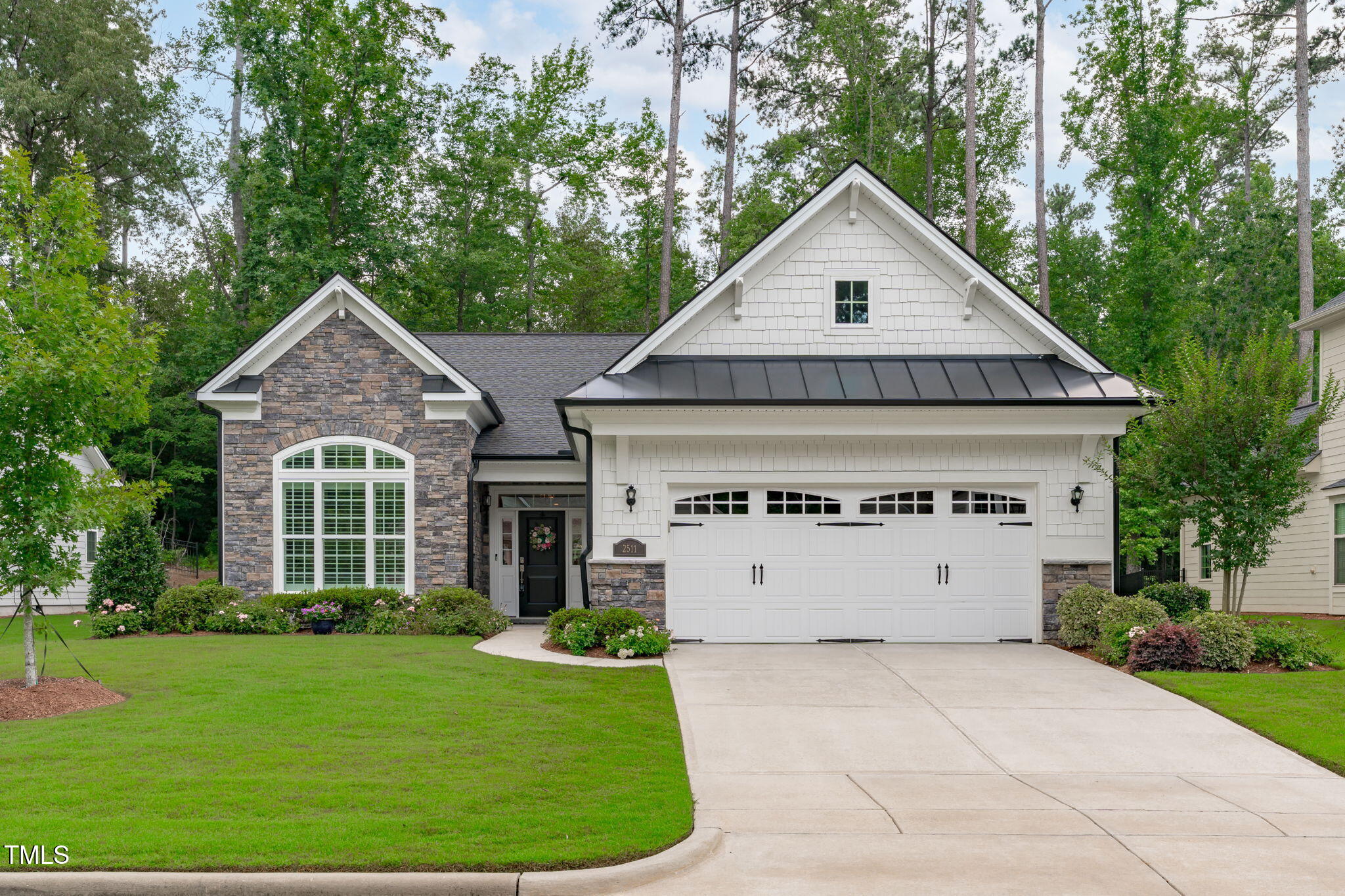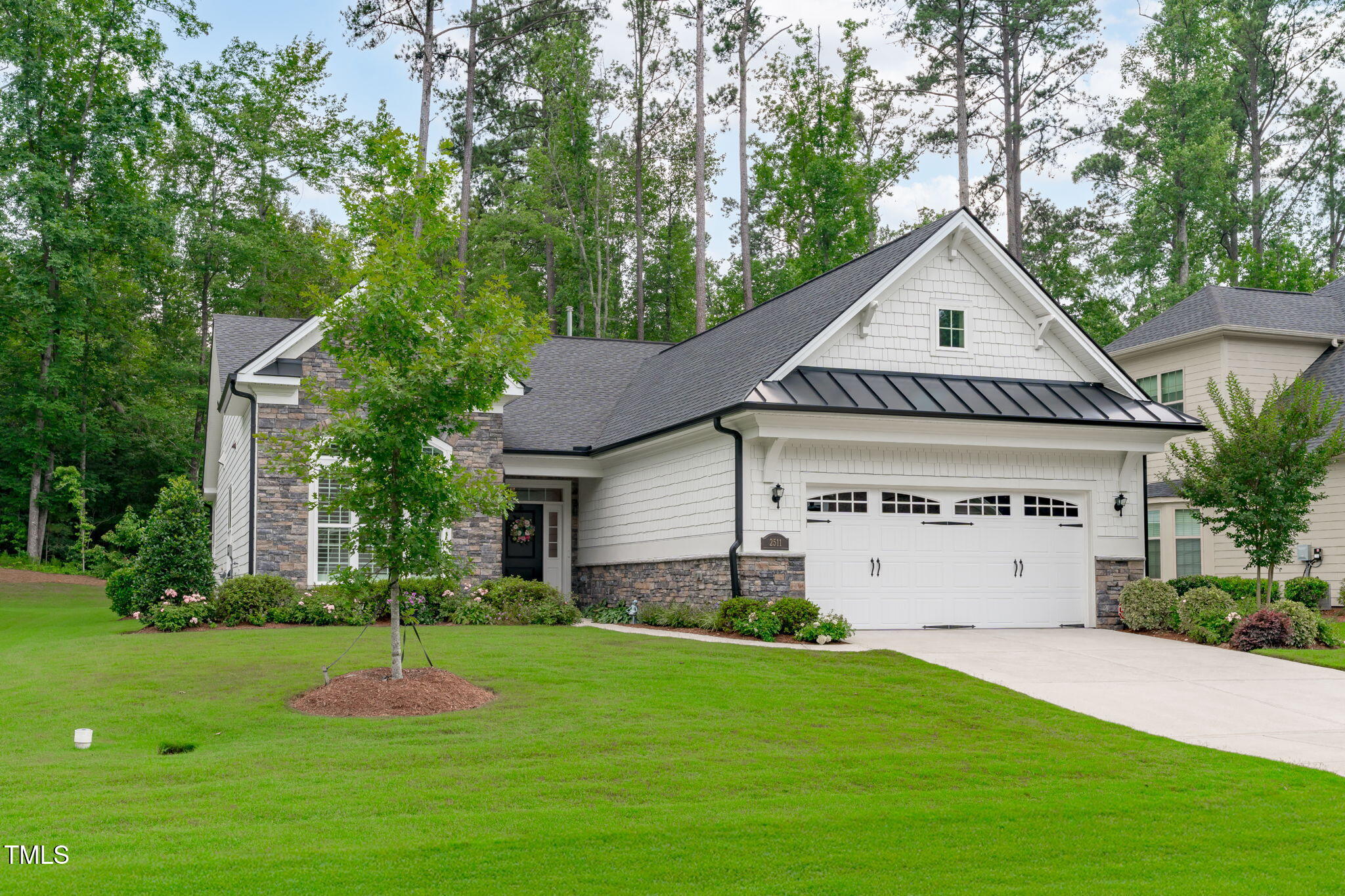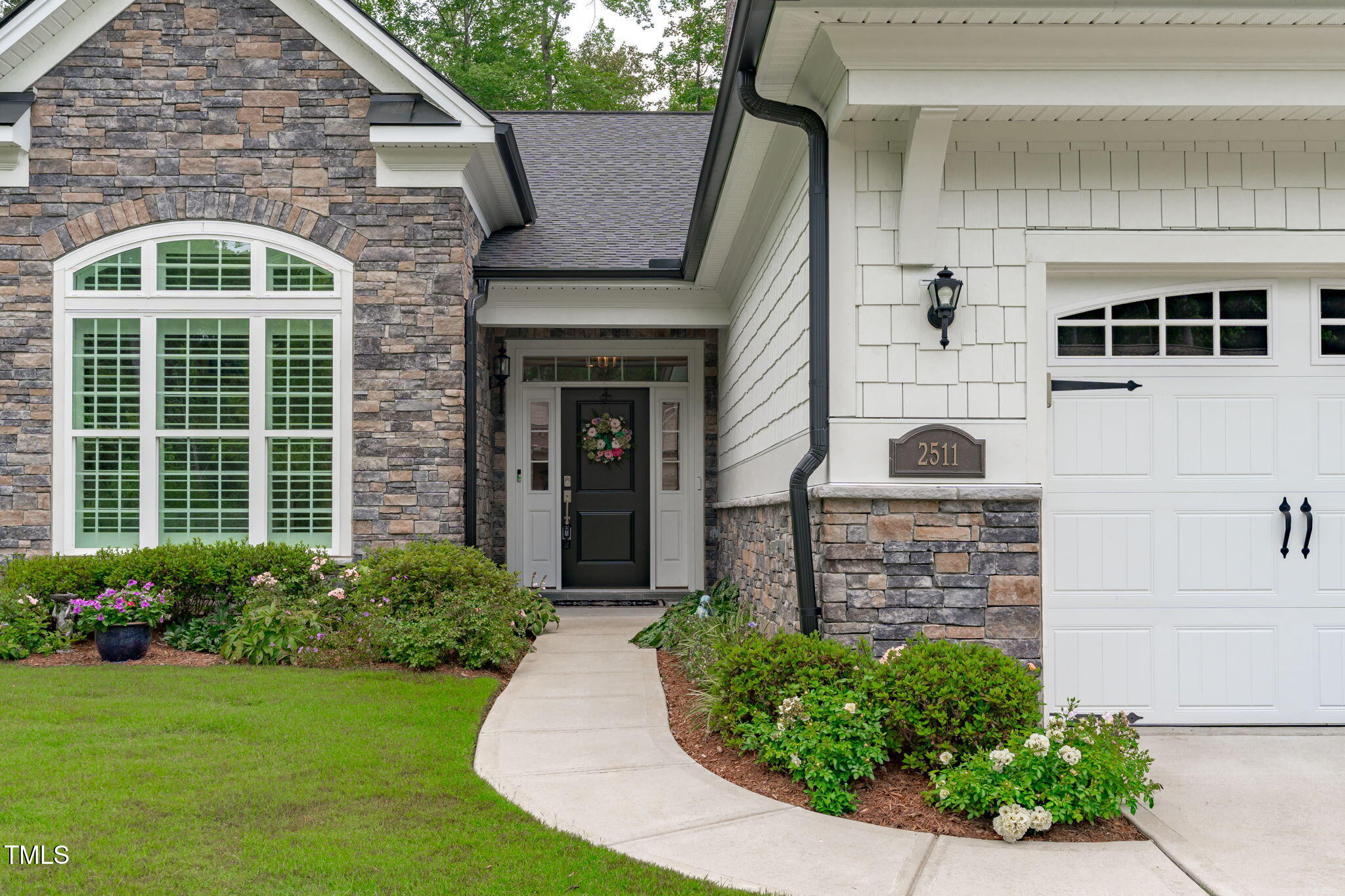2511 Range Overlook Crossing, Apex, NC 27523
$875,000
3
Beds
2
Baths
1,995
Sq Ft
Single Family
Active
Listed by
Tanya Ireland
Hodge & Kittrell Sothebys Inte
919-377-9799
Last updated:
July 11, 2025, 10:43 PM
MLS#
10106669
Source:
RD
About This Home
Home Facts
Single Family
2 Baths
3 Bedrooms
Built in 2020
Price Summary
875,000
$438 per Sq. Ft.
MLS #:
10106669
Last Updated:
July 11, 2025, 10:43 PM
Added:
11 day(s) ago
Rooms & Interior
Bedrooms
Total Bedrooms:
3
Bathrooms
Total Bathrooms:
2
Full Bathrooms:
2
Interior
Living Area:
1,995 Sq. Ft.
Structure
Structure
Architectural Style:
Ranch, Traditional
Building Area:
1,995 Sq. Ft.
Year Built:
2020
Lot
Lot Size (Sq. Ft):
11,761
Finances & Disclosures
Price:
$875,000
Price per Sq. Ft:
$438 per Sq. Ft.
Contact an Agent
Yes, I would like more information from Coldwell Banker. Please use and/or share my information with a Coldwell Banker agent to contact me about my real estate needs.
By clicking Contact I agree a Coldwell Banker Agent may contact me by phone or text message including by automated means and prerecorded messages about real estate services, and that I can access real estate services without providing my phone number. I acknowledge that I have read and agree to the Terms of Use and Privacy Notice.
Contact an Agent
Yes, I would like more information from Coldwell Banker. Please use and/or share my information with a Coldwell Banker agent to contact me about my real estate needs.
By clicking Contact I agree a Coldwell Banker Agent may contact me by phone or text message including by automated means and prerecorded messages about real estate services, and that I can access real estate services without providing my phone number. I acknowledge that I have read and agree to the Terms of Use and Privacy Notice.


