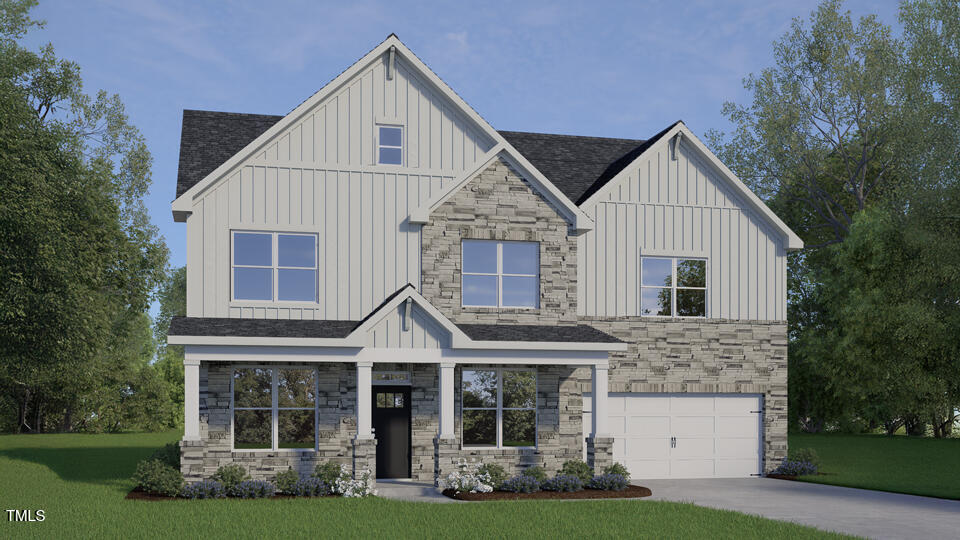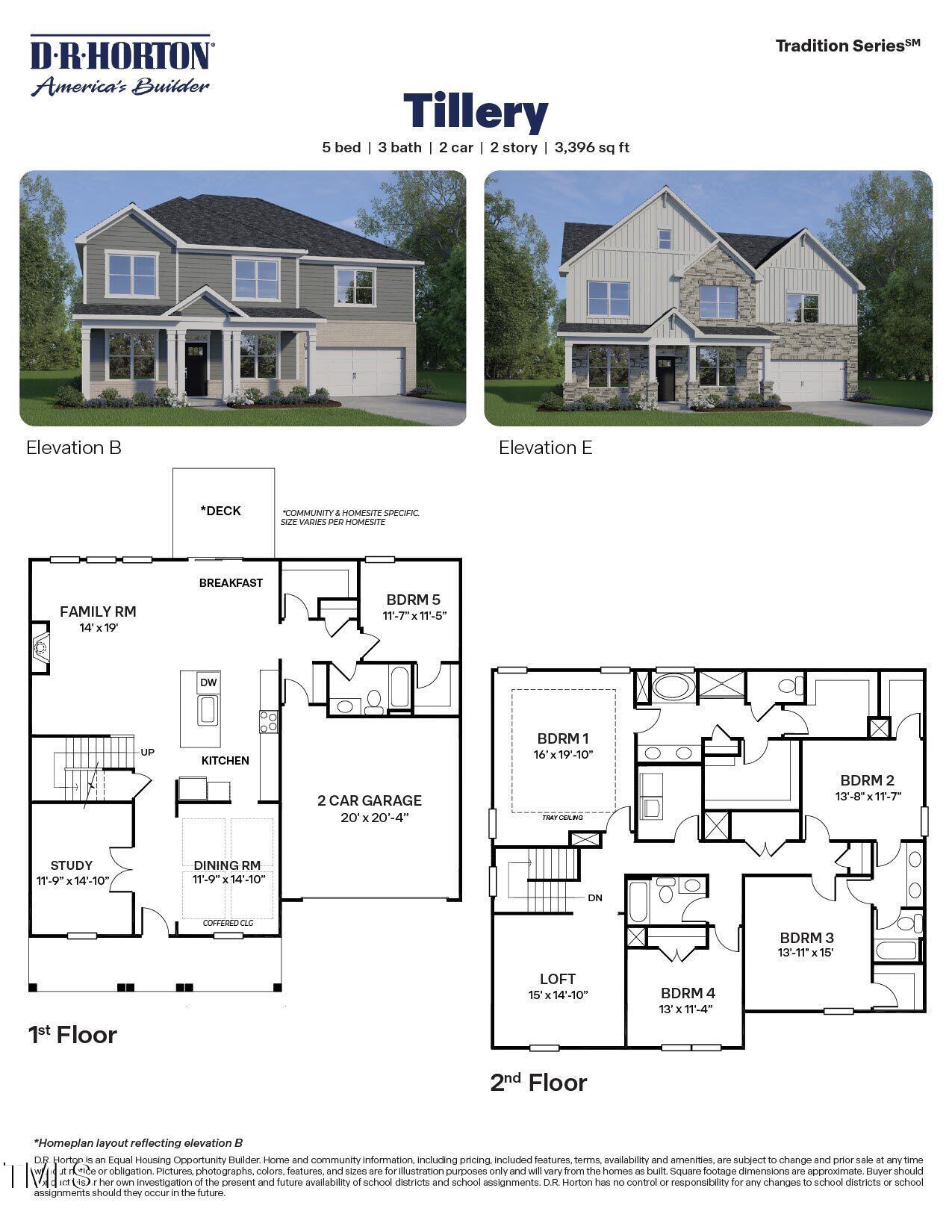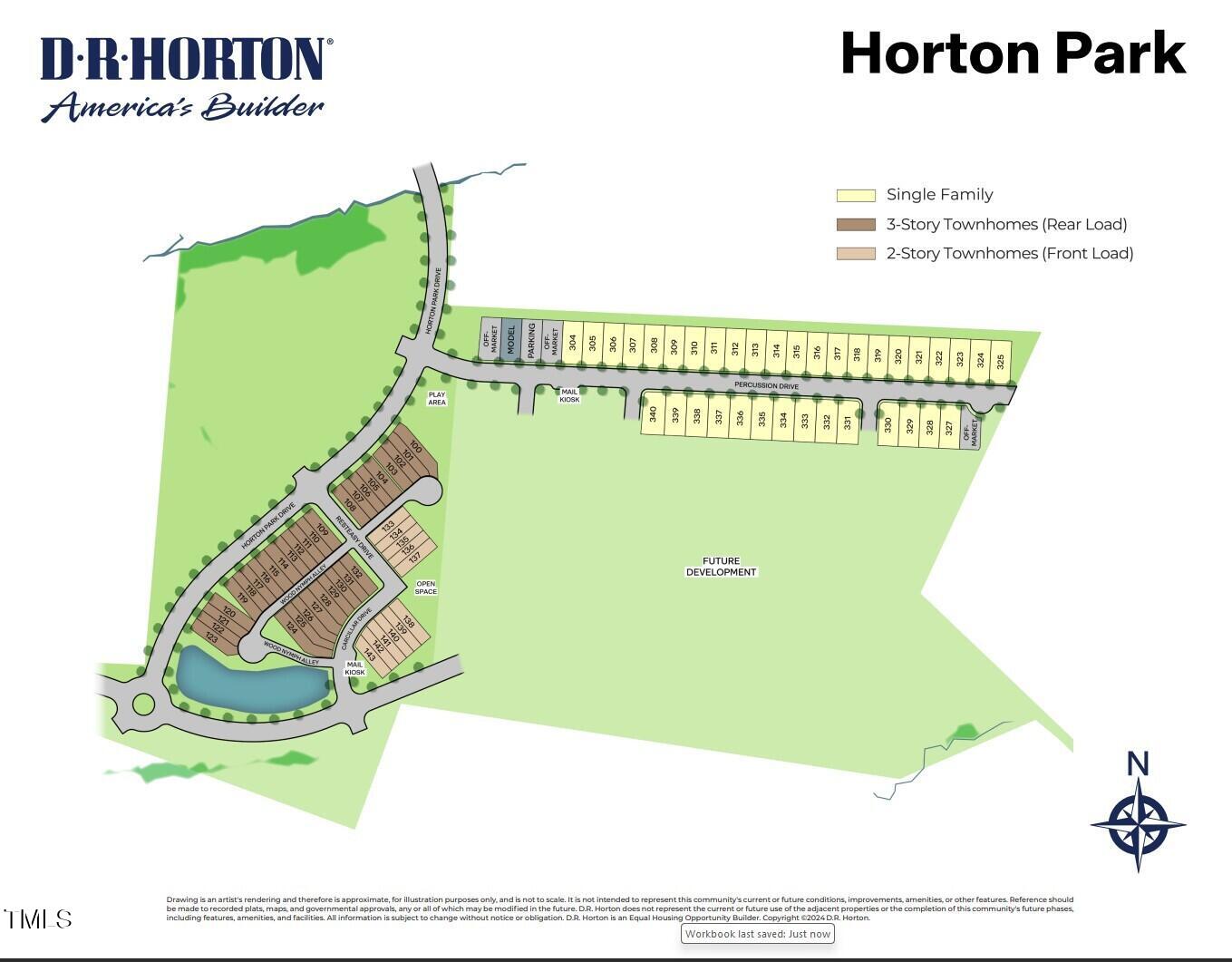


2329 Pine Cone Court, Apex, NC 27539
$789,990
5
Beds
4
Baths
3,396
Sq Ft
Single Family
Pending
Listed by
Janet Nicole Rogers
D.R. Horton, Inc.
919-460-2999
Last updated:
August 29, 2025, 12:55 AM
MLS#
10116522
Source:
RD
About This Home
Home Facts
Single Family
4 Baths
5 Bedrooms
Built in 2025
Price Summary
789,990
$232 per Sq. Ft.
MLS #:
10116522
Last Updated:
August 29, 2025, 12:55 AM
Added:
20 day(s) ago
Rooms & Interior
Bedrooms
Total Bedrooms:
5
Bathrooms
Total Bathrooms:
4
Full Bathrooms:
4
Interior
Living Area:
3,396 Sq. Ft.
Structure
Structure
Architectural Style:
Traditional
Building Area:
3,396 Sq. Ft.
Year Built:
2025
Finances & Disclosures
Price:
$789,990
Price per Sq. Ft:
$232 per Sq. Ft.
Contact an Agent
Yes, I would like more information from Coldwell Banker. Please use and/or share my information with a Coldwell Banker agent to contact me about my real estate needs.
By clicking Contact I agree a Coldwell Banker Agent may contact me by phone or text message including by automated means and prerecorded messages about real estate services, and that I can access real estate services without providing my phone number. I acknowledge that I have read and agree to the Terms of Use and Privacy Notice.
Contact an Agent
Yes, I would like more information from Coldwell Banker. Please use and/or share my information with a Coldwell Banker agent to contact me about my real estate needs.
By clicking Contact I agree a Coldwell Banker Agent may contact me by phone or text message including by automated means and prerecorded messages about real estate services, and that I can access real estate services without providing my phone number. I acknowledge that I have read and agree to the Terms of Use and Privacy Notice.