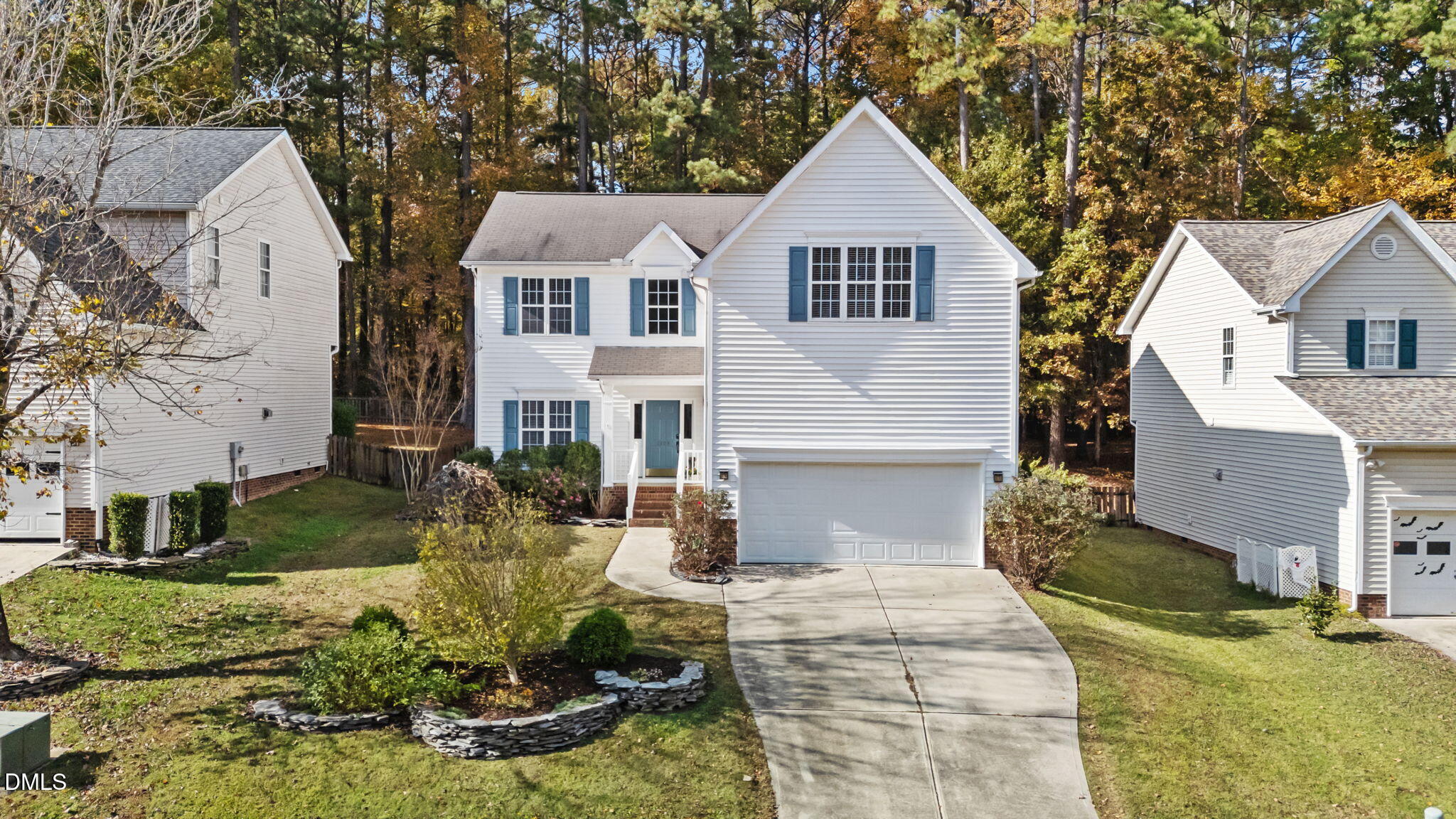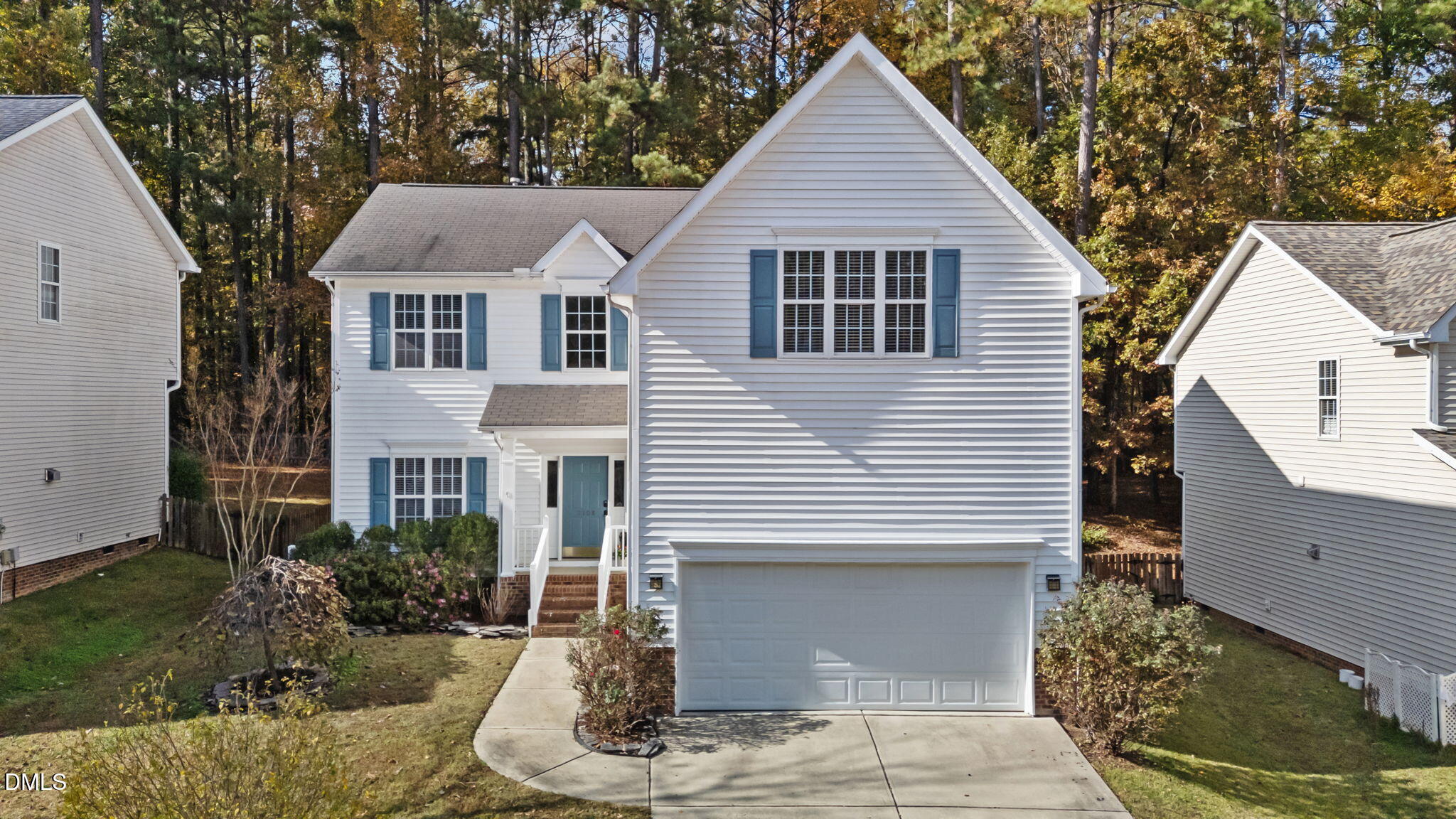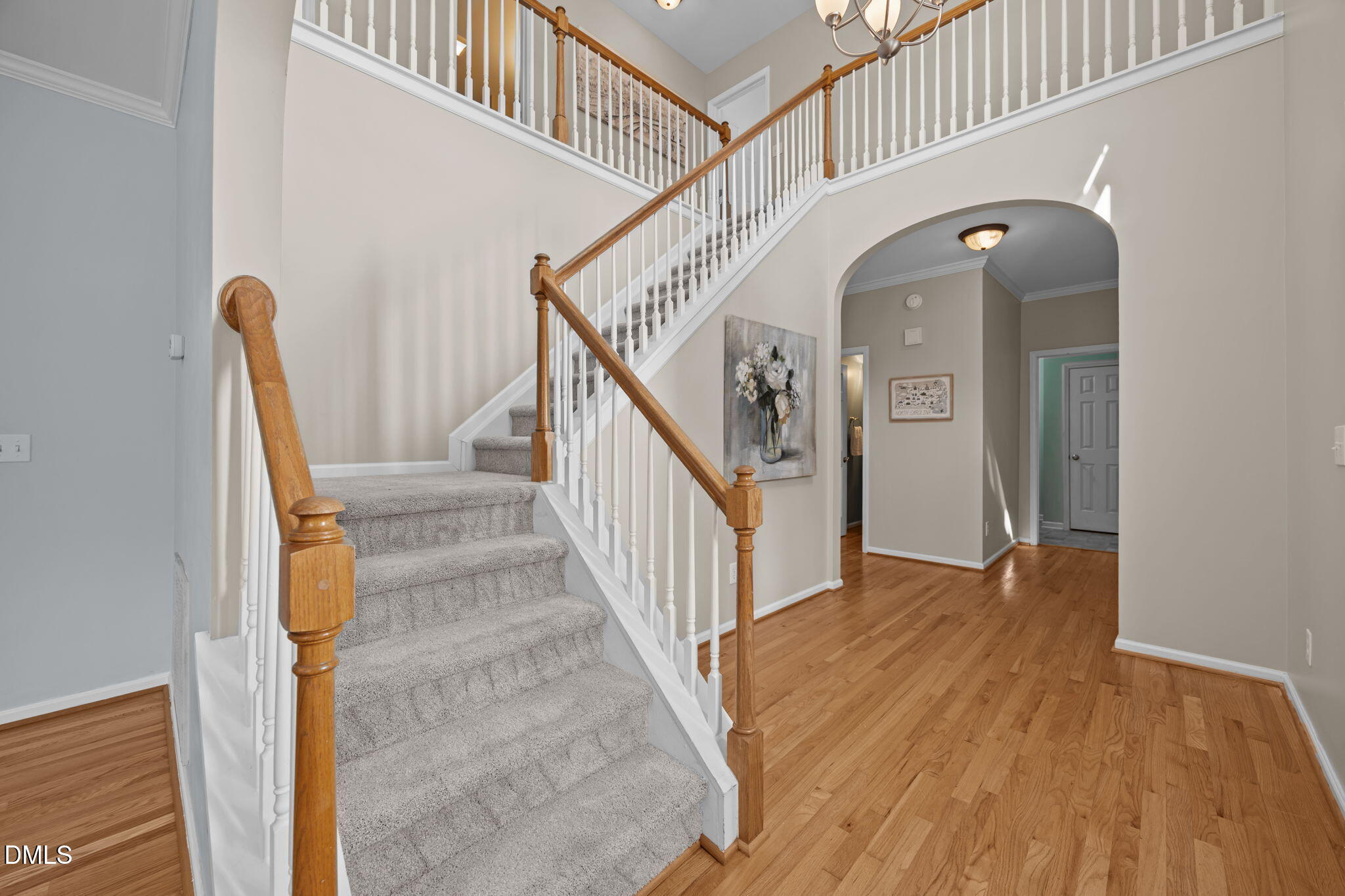


Listed by
Margaret Struble
Quinn Struble
Compass -- Raleigh
919-726-6548
Last updated:
November 10, 2025, 07:53 PM
MLS#
10132102
Source:
RD
About This Home
Home Facts
Single Family
3 Baths
4 Bedrooms
Built in 2000
Price Summary
537,500
$224 per Sq. Ft.
MLS #:
10132102
Last Updated:
November 10, 2025, 07:53 PM
Added:
3 day(s) ago
Rooms & Interior
Bedrooms
Total Bedrooms:
4
Bathrooms
Total Bathrooms:
3
Full Bathrooms:
2
Interior
Living Area:
2,391 Sq. Ft.
Structure
Structure
Architectural Style:
Traditional, Transitional
Building Area:
2,391 Sq. Ft.
Year Built:
2000
Lot
Lot Size (Sq. Ft):
7,840
Finances & Disclosures
Price:
$537,500
Price per Sq. Ft:
$224 per Sq. Ft.
Contact an Agent
Yes, I would like more information from Coldwell Banker. Please use and/or share my information with a Coldwell Banker agent to contact me about my real estate needs.
By clicking Contact I agree a Coldwell Banker Agent may contact me by phone or text message including by automated means and prerecorded messages about real estate services, and that I can access real estate services without providing my phone number. I acknowledge that I have read and agree to the Terms of Use and Privacy Notice.
Contact an Agent
Yes, I would like more information from Coldwell Banker. Please use and/or share my information with a Coldwell Banker agent to contact me about my real estate needs.
By clicking Contact I agree a Coldwell Banker Agent may contact me by phone or text message including by automated means and prerecorded messages about real estate services, and that I can access real estate services without providing my phone number. I acknowledge that I have read and agree to the Terms of Use and Privacy Notice.