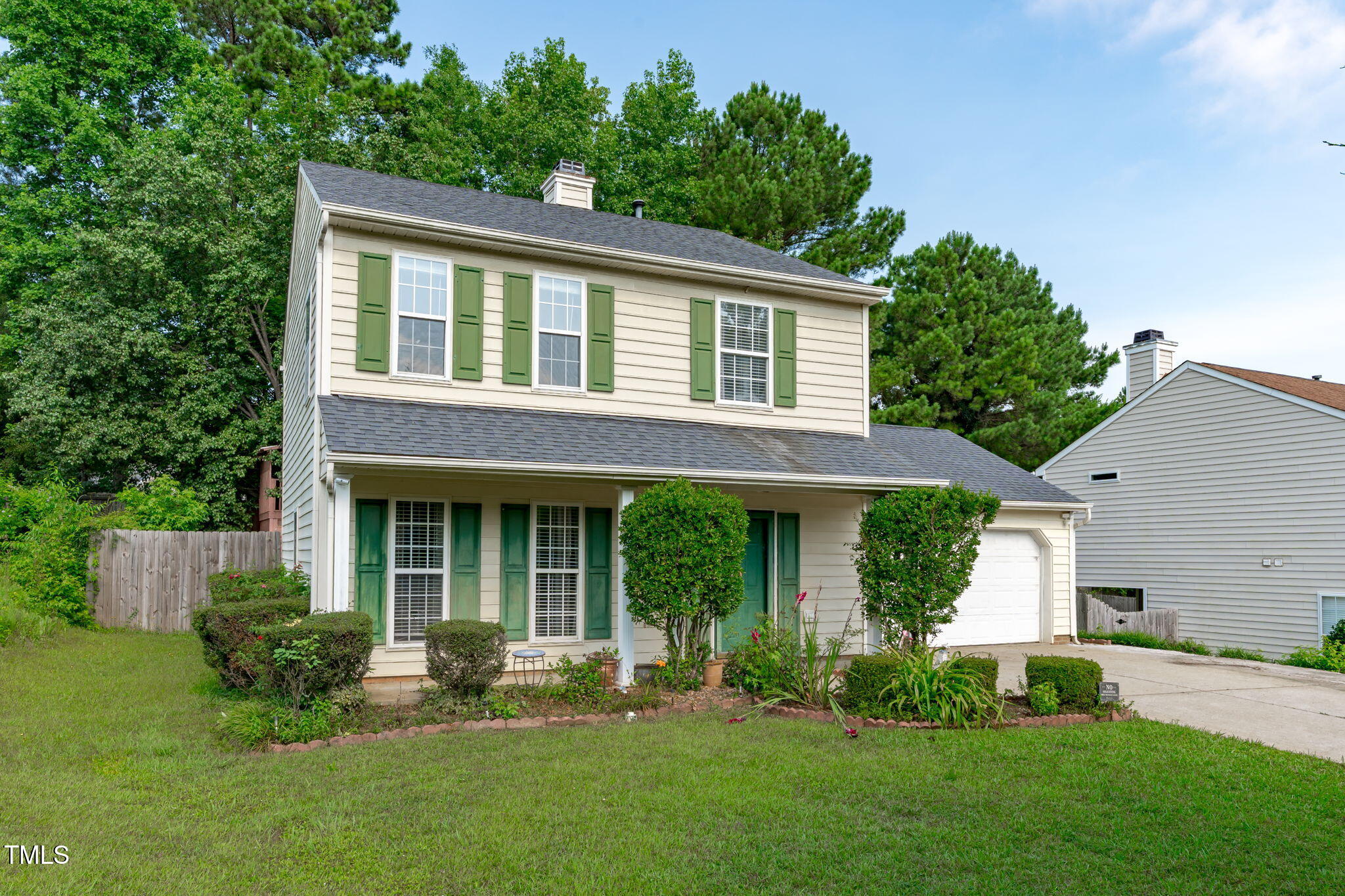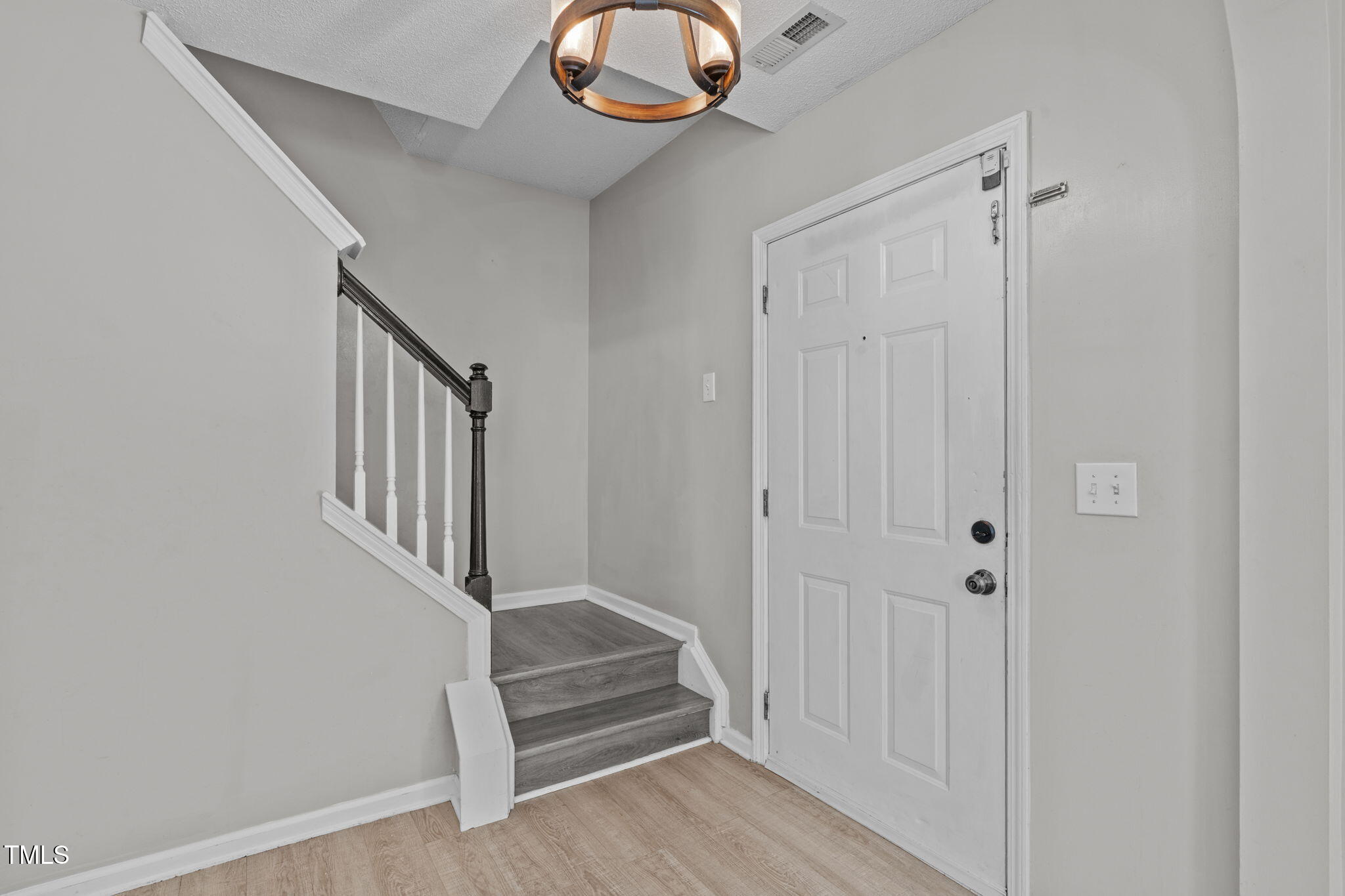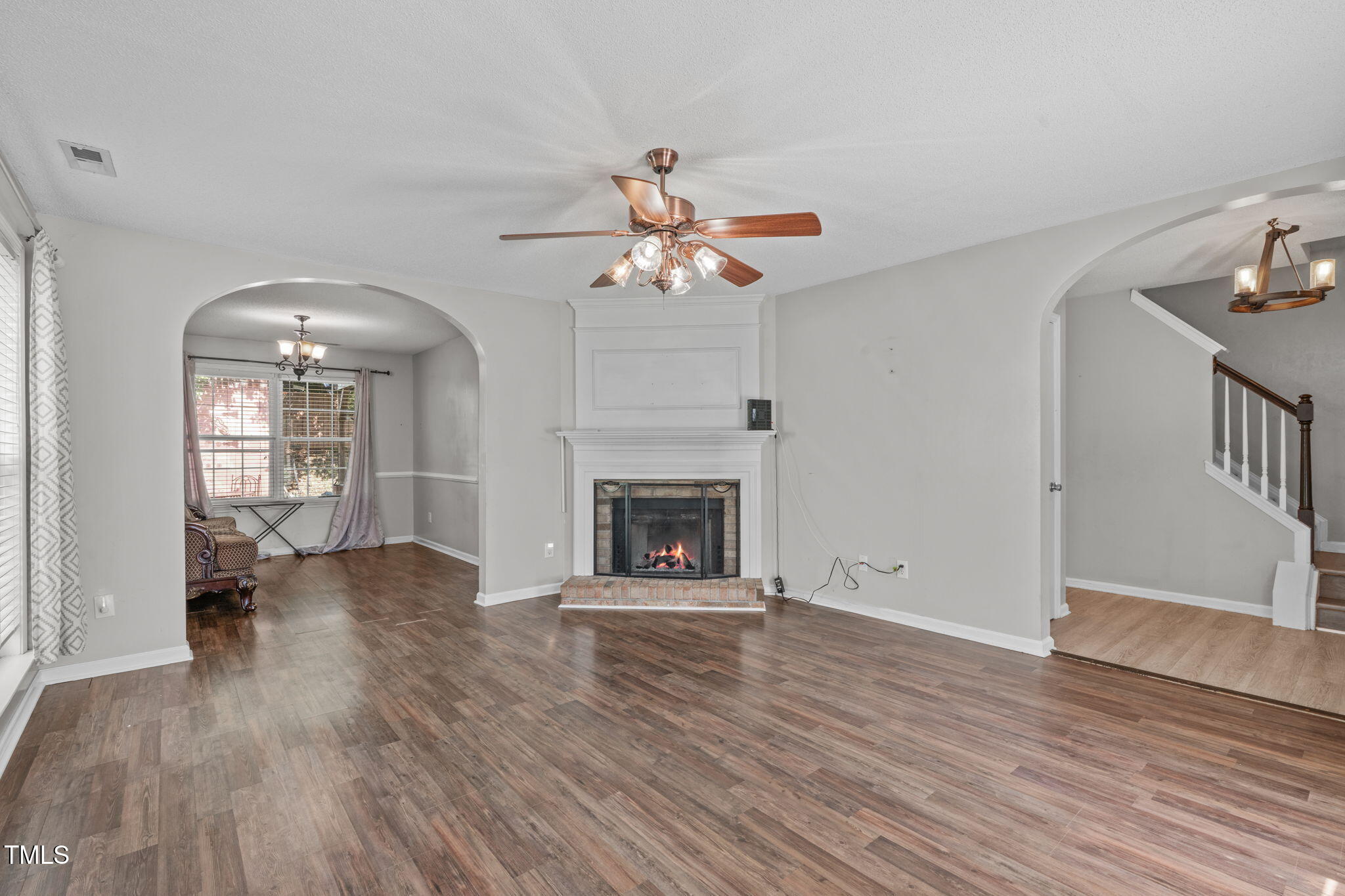


Listed by
Erica Anderson
Joshua Dale Vick
Team Anderson Realty
919-610-5126
Last updated:
July 12, 2025, 11:12 AM
MLS#
10106913
Source:
RD
About This Home
Home Facts
Single Family
3 Baths
3 Bedrooms
Built in 1998
Price Summary
384,995
$251 per Sq. Ft.
MLS #:
10106913
Last Updated:
July 12, 2025, 11:12 AM
Added:
10 day(s) ago
Rooms & Interior
Bedrooms
Total Bedrooms:
3
Bathrooms
Total Bathrooms:
3
Full Bathrooms:
2
Interior
Living Area:
1,533 Sq. Ft.
Structure
Structure
Architectural Style:
Traditional, Transitional
Building Area:
1,533 Sq. Ft.
Year Built:
1998
Lot
Lot Size (Sq. Ft):
7,405
Finances & Disclosures
Price:
$384,995
Price per Sq. Ft:
$251 per Sq. Ft.
Contact an Agent
Yes, I would like more information from Coldwell Banker. Please use and/or share my information with a Coldwell Banker agent to contact me about my real estate needs.
By clicking Contact I agree a Coldwell Banker Agent may contact me by phone or text message including by automated means and prerecorded messages about real estate services, and that I can access real estate services without providing my phone number. I acknowledge that I have read and agree to the Terms of Use and Privacy Notice.
Contact an Agent
Yes, I would like more information from Coldwell Banker. Please use and/or share my information with a Coldwell Banker agent to contact me about my real estate needs.
By clicking Contact I agree a Coldwell Banker Agent may contact me by phone or text message including by automated means and prerecorded messages about real estate services, and that I can access real estate services without providing my phone number. I acknowledge that I have read and agree to the Terms of Use and Privacy Notice.