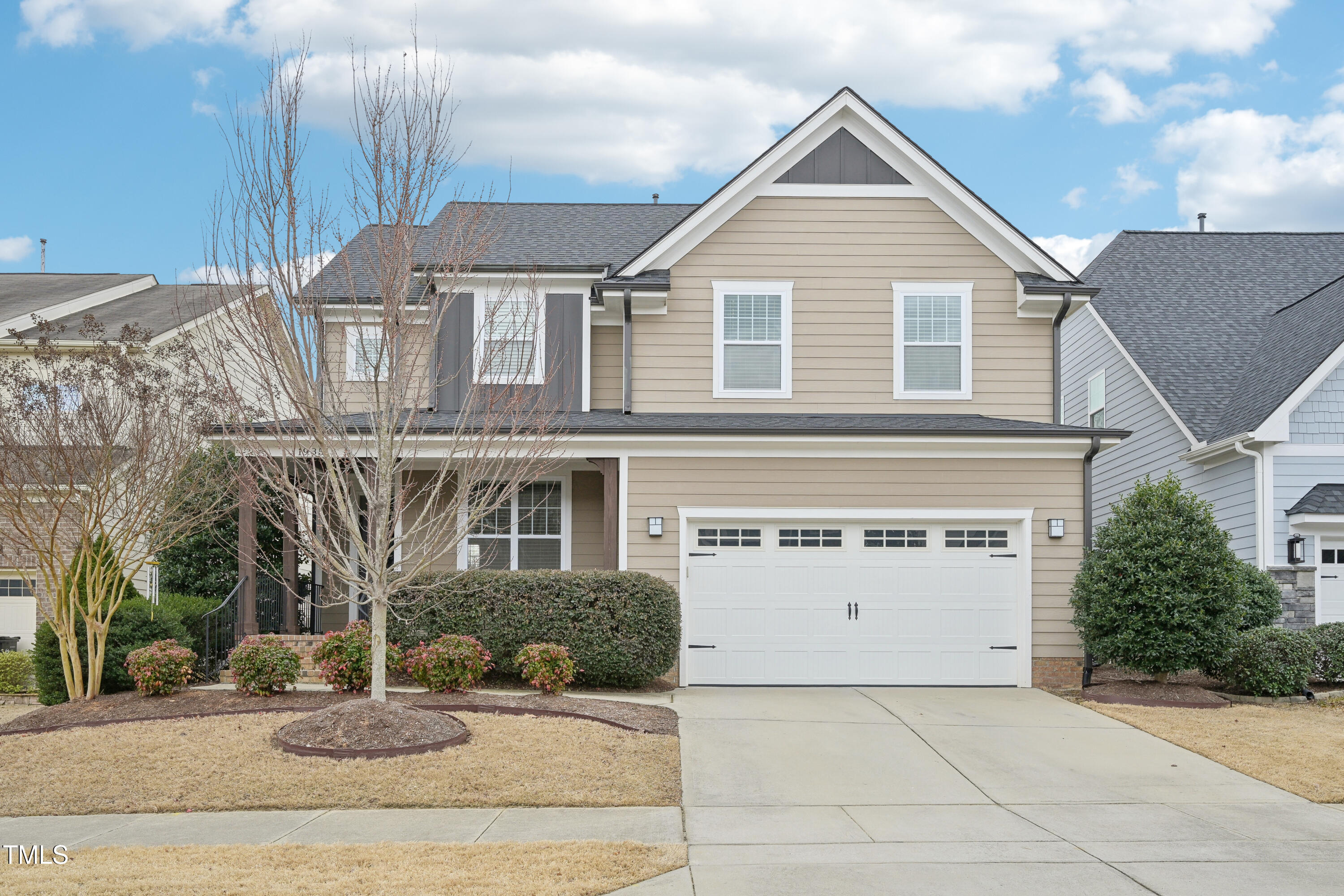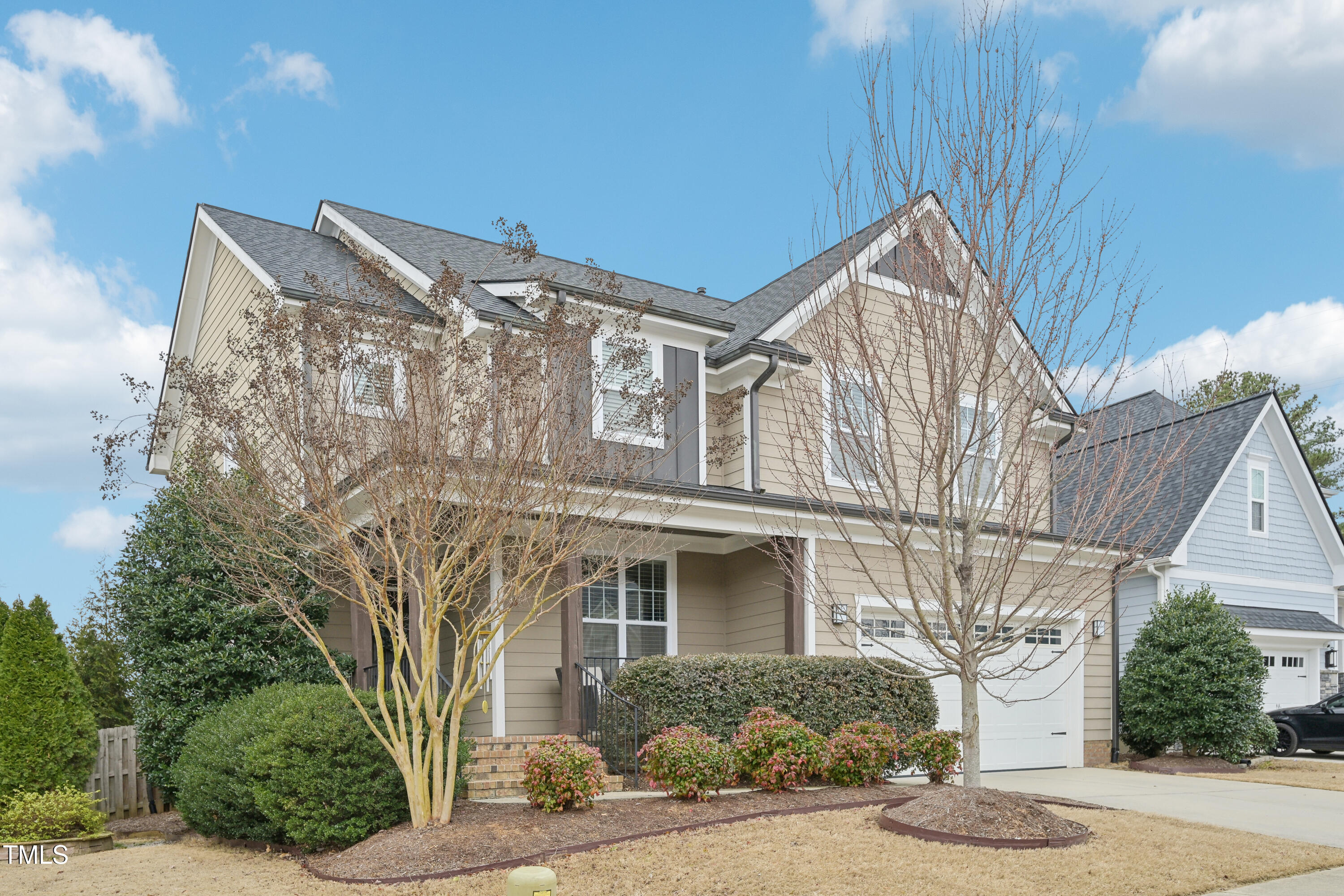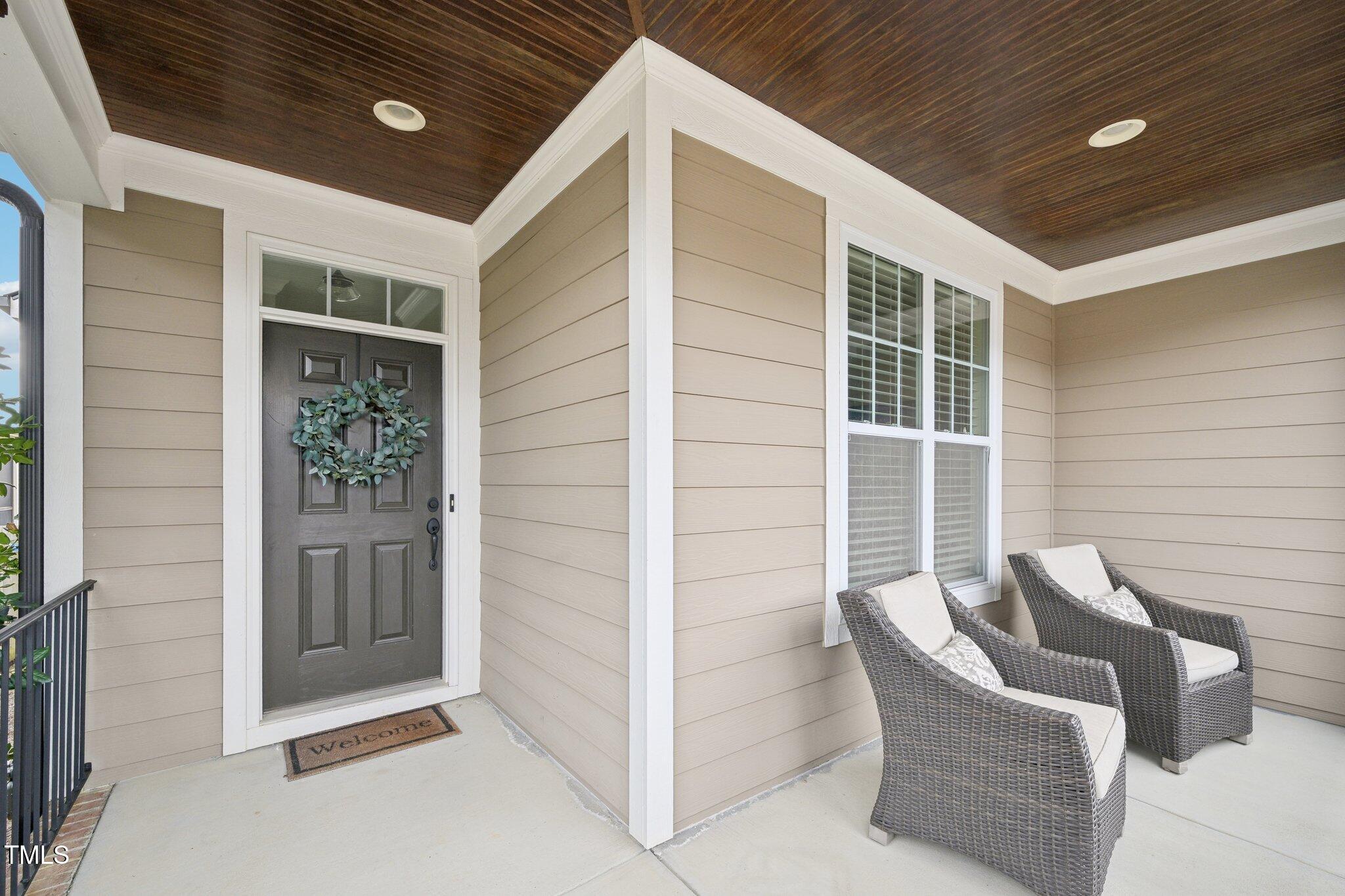


About This Home
Home Facts
Single Family
3 Baths
4 Bedrooms
Built in 2014
Price Summary
659,900
$284 per Sq. Ft.
MLS #:
10106212
Last Updated:
July 1, 2025, 08:09 AM
Added:
8 day(s) ago
Rooms & Interior
Bedrooms
Total Bedrooms:
4
Bathrooms
Total Bathrooms:
3
Full Bathrooms:
2
Interior
Living Area:
2,318 Sq. Ft.
Structure
Structure
Architectural Style:
Traditional, Transitional
Building Area:
2,318 Sq. Ft.
Year Built:
2014
Lot
Lot Size (Sq. Ft):
7,405
Finances & Disclosures
Price:
$659,900
Price per Sq. Ft:
$284 per Sq. Ft.
Contact an Agent
Yes, I would like more information from Coldwell Banker. Please use and/or share my information with a Coldwell Banker agent to contact me about my real estate needs.
By clicking Contact I agree a Coldwell Banker Agent may contact me by phone or text message including by automated means and prerecorded messages about real estate services, and that I can access real estate services without providing my phone number. I acknowledge that I have read and agree to the Terms of Use and Privacy Notice.
Contact an Agent
Yes, I would like more information from Coldwell Banker. Please use and/or share my information with a Coldwell Banker agent to contact me about my real estate needs.
By clicking Contact I agree a Coldwell Banker Agent may contact me by phone or text message including by automated means and prerecorded messages about real estate services, and that I can access real estate services without providing my phone number. I acknowledge that I have read and agree to the Terms of Use and Privacy Notice.