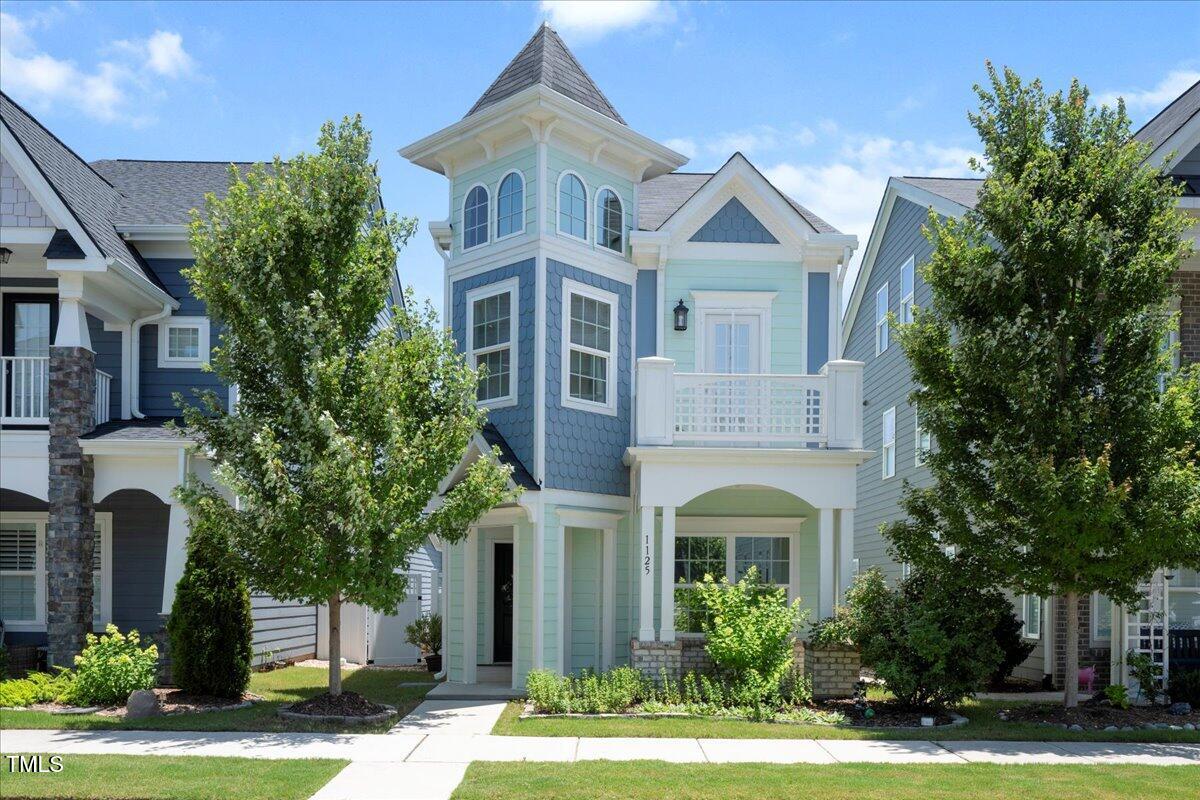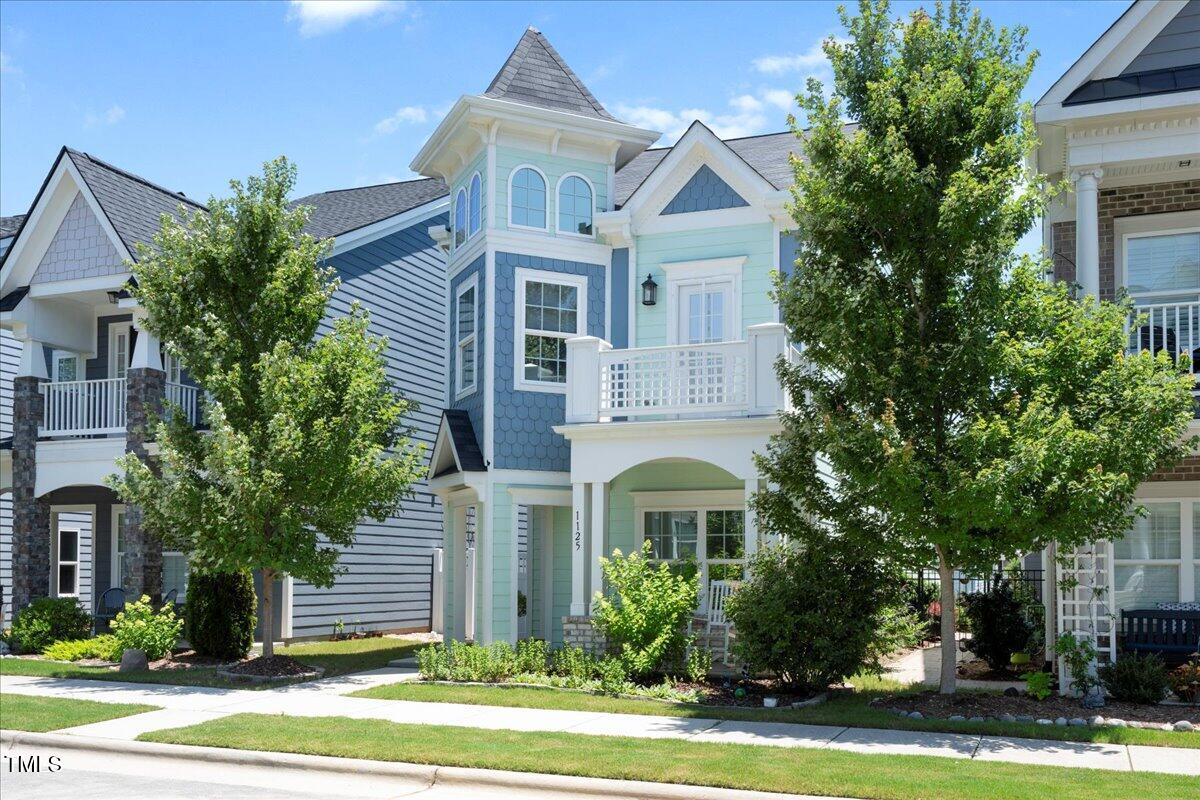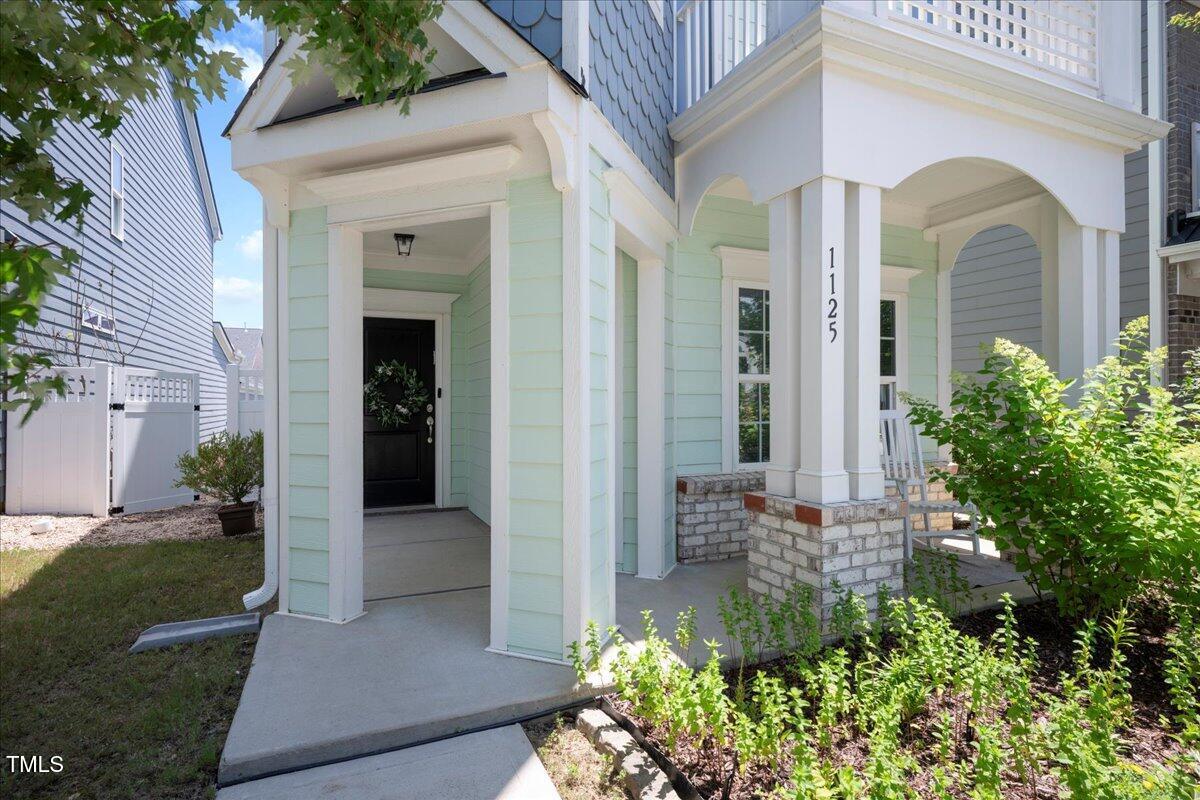


1125 Russet Lane, Apex, NC 27523
$640,000
4
Beds
4
Baths
2,445
Sq Ft
Single Family
Active
Listed by
Naama Shaked
Berkshire Hathaway Homeservice
919-859-3300
Last updated:
June 23, 2025, 04:26 AM
MLS#
10104416
Source:
RD
About This Home
Home Facts
Single Family
4 Baths
4 Bedrooms
Built in 2019
Price Summary
640,000
$261 per Sq. Ft.
MLS #:
10104416
Last Updated:
June 23, 2025, 04:26 AM
Added:
3 day(s) ago
Rooms & Interior
Bedrooms
Total Bedrooms:
4
Bathrooms
Total Bathrooms:
4
Full Bathrooms:
3
Interior
Living Area:
2,445 Sq. Ft.
Structure
Structure
Architectural Style:
Charleston, Victorian
Building Area:
2,445 Sq. Ft.
Year Built:
2019
Lot
Lot Size (Sq. Ft):
3,484
Finances & Disclosures
Price:
$640,000
Price per Sq. Ft:
$261 per Sq. Ft.
Contact an Agent
Yes, I would like more information from Coldwell Banker. Please use and/or share my information with a Coldwell Banker agent to contact me about my real estate needs.
By clicking Contact I agree a Coldwell Banker Agent may contact me by phone or text message including by automated means and prerecorded messages about real estate services, and that I can access real estate services without providing my phone number. I acknowledge that I have read and agree to the Terms of Use and Privacy Notice.
Contact an Agent
Yes, I would like more information from Coldwell Banker. Please use and/or share my information with a Coldwell Banker agent to contact me about my real estate needs.
By clicking Contact I agree a Coldwell Banker Agent may contact me by phone or text message including by automated means and prerecorded messages about real estate services, and that I can access real estate services without providing my phone number. I acknowledge that I have read and agree to the Terms of Use and Privacy Notice.