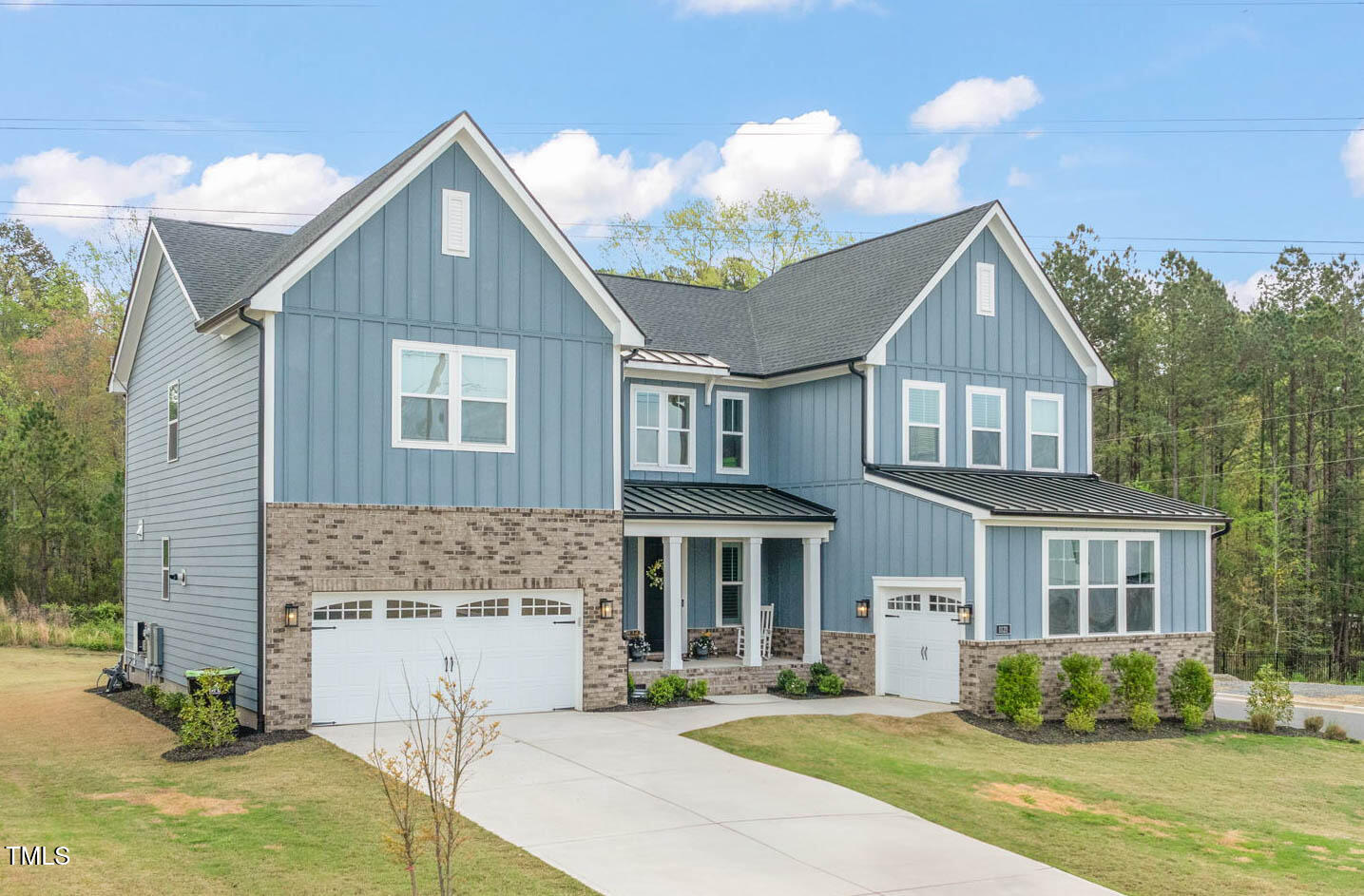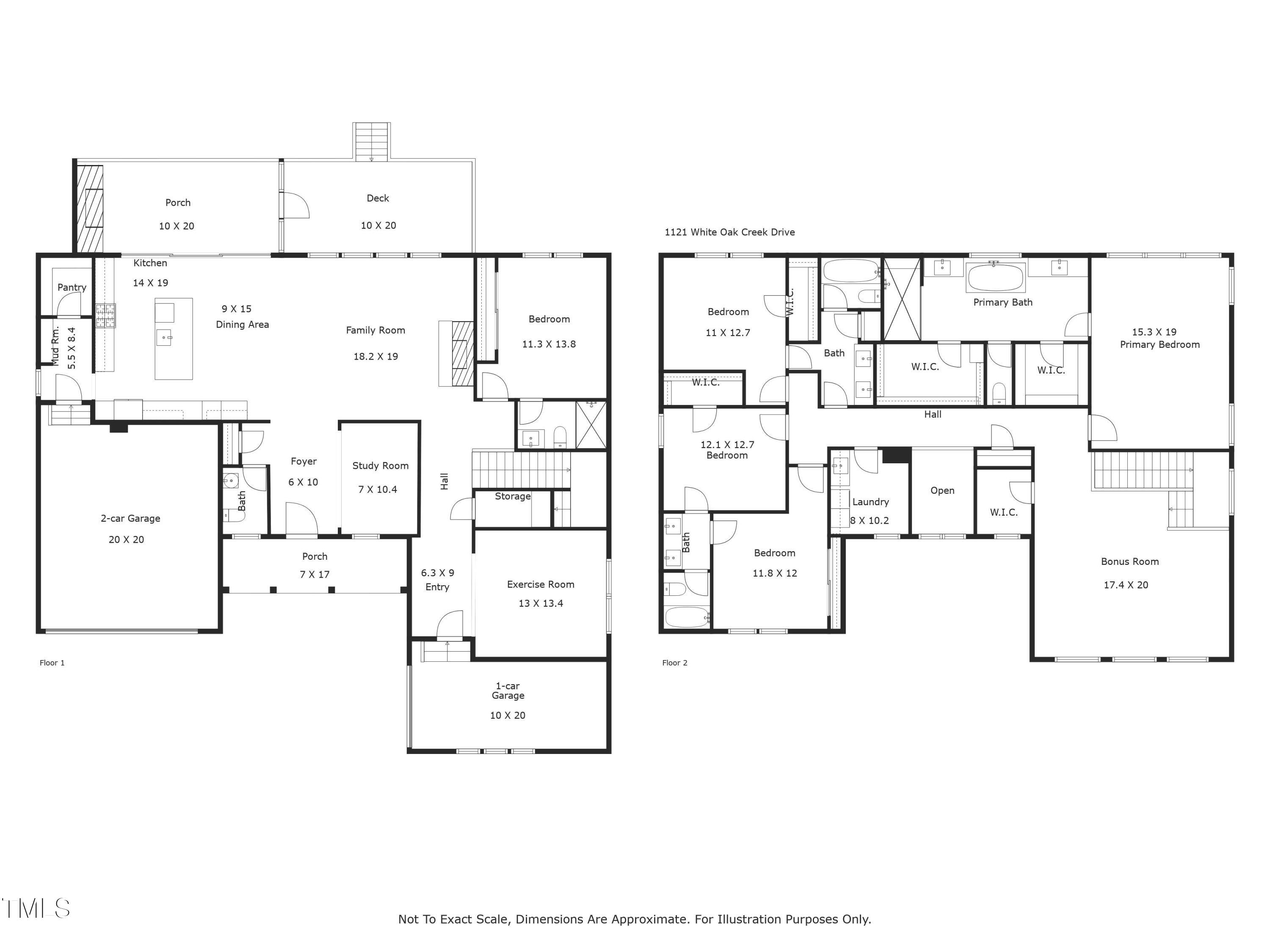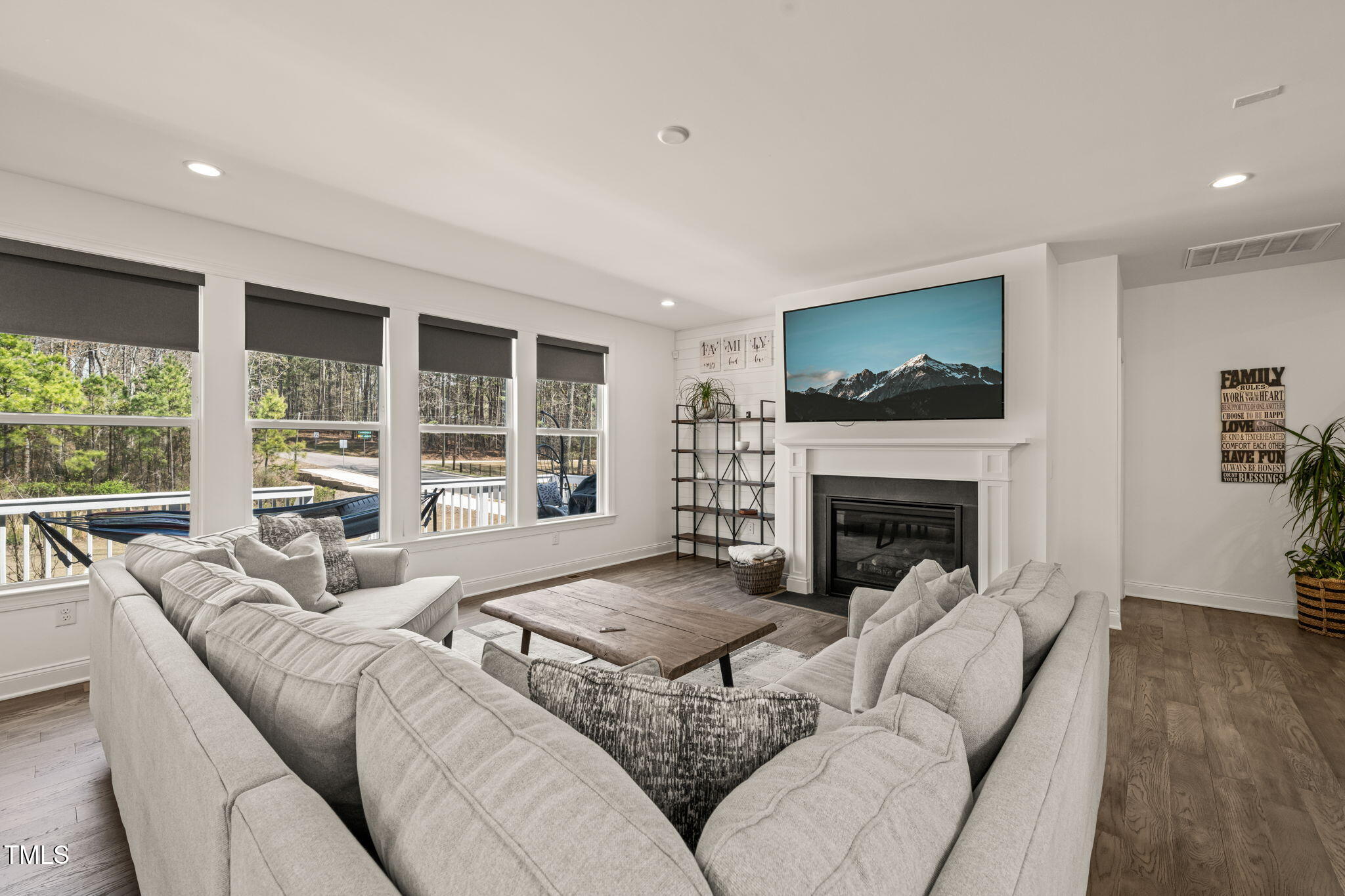


1121 White Oak Creek Drive, Apex, NC 27523
$1,225,000
5
Beds
5
Baths
3,989
Sq Ft
Single Family
Pending
Listed by
Linda Craft
Andrew Truesdale
Linda Craft Team, Realtors
919-235-0007
Last updated:
June 14, 2025, 07:29 AM
MLS#
10086606
Source:
RD
About This Home
Home Facts
Single Family
5 Baths
5 Bedrooms
Built in 2022
Price Summary
1,225,000
$307 per Sq. Ft.
MLS #:
10086606
Last Updated:
June 14, 2025, 07:29 AM
Added:
2 month(s) ago
Rooms & Interior
Bedrooms
Total Bedrooms:
5
Bathrooms
Total Bathrooms:
5
Full Bathrooms:
4
Interior
Living Area:
3,989 Sq. Ft.
Structure
Structure
Architectural Style:
Transitional
Building Area:
3,989 Sq. Ft.
Year Built:
2022
Lot
Lot Size (Sq. Ft):
14,810
Finances & Disclosures
Price:
$1,225,000
Price per Sq. Ft:
$307 per Sq. Ft.
Contact an Agent
Yes, I would like more information from Coldwell Banker. Please use and/or share my information with a Coldwell Banker agent to contact me about my real estate needs.
By clicking Contact I agree a Coldwell Banker Agent may contact me by phone or text message including by automated means and prerecorded messages about real estate services, and that I can access real estate services without providing my phone number. I acknowledge that I have read and agree to the Terms of Use and Privacy Notice.
Contact an Agent
Yes, I would like more information from Coldwell Banker. Please use and/or share my information with a Coldwell Banker agent to contact me about my real estate needs.
By clicking Contact I agree a Coldwell Banker Agent may contact me by phone or text message including by automated means and prerecorded messages about real estate services, and that I can access real estate services without providing my phone number. I acknowledge that I have read and agree to the Terms of Use and Privacy Notice.