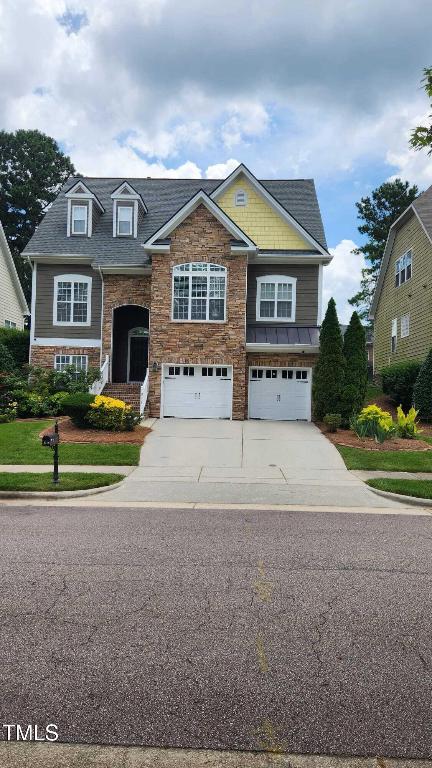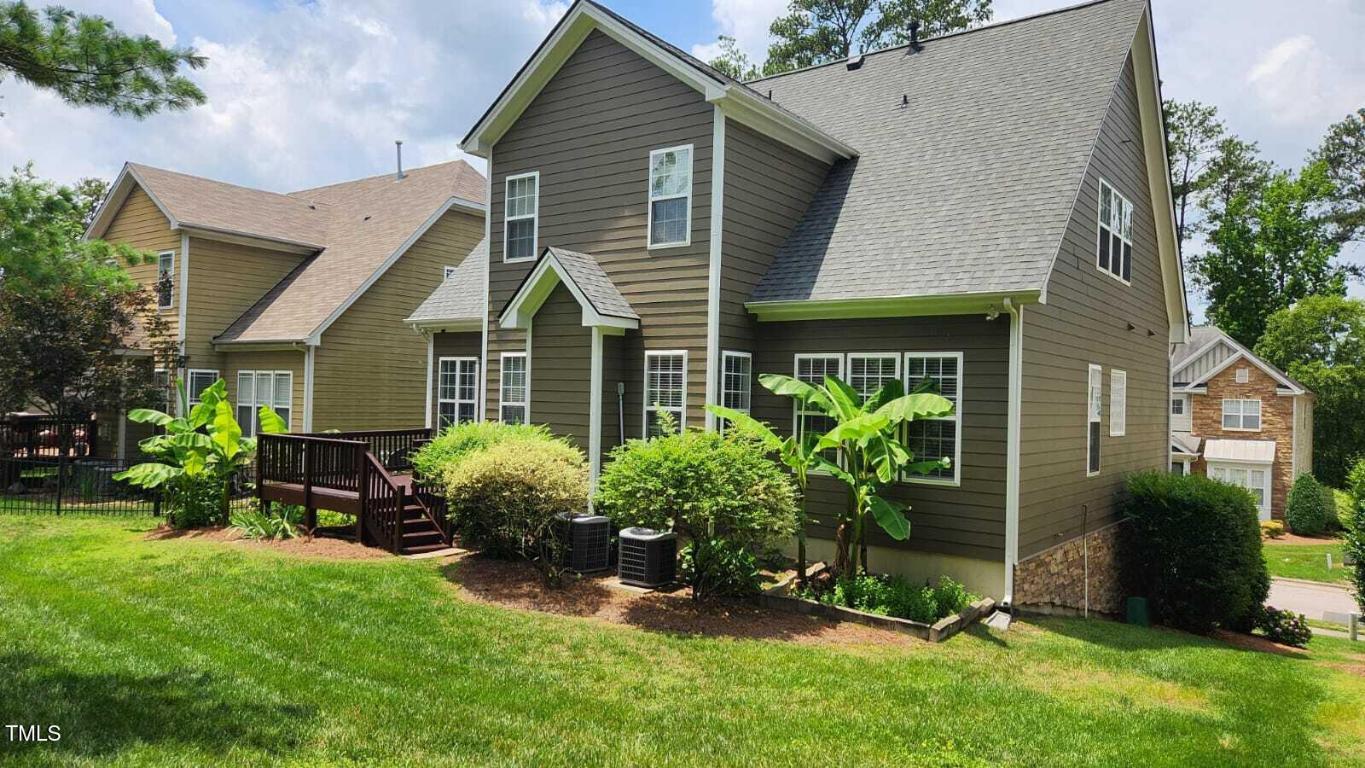


1016 Dotson Way, Apex, NC 27523
$730,000
4
Beds
5
Baths
3,626
Sq Ft
Single Family
Active
Listed by
Krish Mahalingam
Krishnamurthy Mahalingam
919-622-2617
Last updated:
August 23, 2025, 05:01 PM
MLS#
10102869
Source:
NC BAAR
About This Home
Home Facts
Single Family
5 Baths
4 Bedrooms
Built in 2007
Price Summary
730,000
$201 per Sq. Ft.
MLS #:
10102869
Last Updated:
August 23, 2025, 05:01 PM
Added:
2 month(s) ago
Rooms & Interior
Bedrooms
Total Bedrooms:
4
Bathrooms
Total Bathrooms:
5
Full Bathrooms:
4
Interior
Living Area:
3,626 Sq. Ft.
Structure
Structure
Architectural Style:
Traditional, Transitional
Building Area:
3,626 Sq. Ft.
Year Built:
2007
Finances & Disclosures
Price:
$730,000
Price per Sq. Ft:
$201 per Sq. Ft.
Contact an Agent
Yes, I would like more information from Coldwell Banker. Please use and/or share my information with a Coldwell Banker agent to contact me about my real estate needs.
By clicking Contact I agree a Coldwell Banker Agent may contact me by phone or text message including by automated means and prerecorded messages about real estate services, and that I can access real estate services without providing my phone number. I acknowledge that I have read and agree to the Terms of Use and Privacy Notice.
Contact an Agent
Yes, I would like more information from Coldwell Banker. Please use and/or share my information with a Coldwell Banker agent to contact me about my real estate needs.
By clicking Contact I agree a Coldwell Banker Agent may contact me by phone or text message including by automated means and prerecorded messages about real estate services, and that I can access real estate services without providing my phone number. I acknowledge that I have read and agree to the Terms of Use and Privacy Notice.