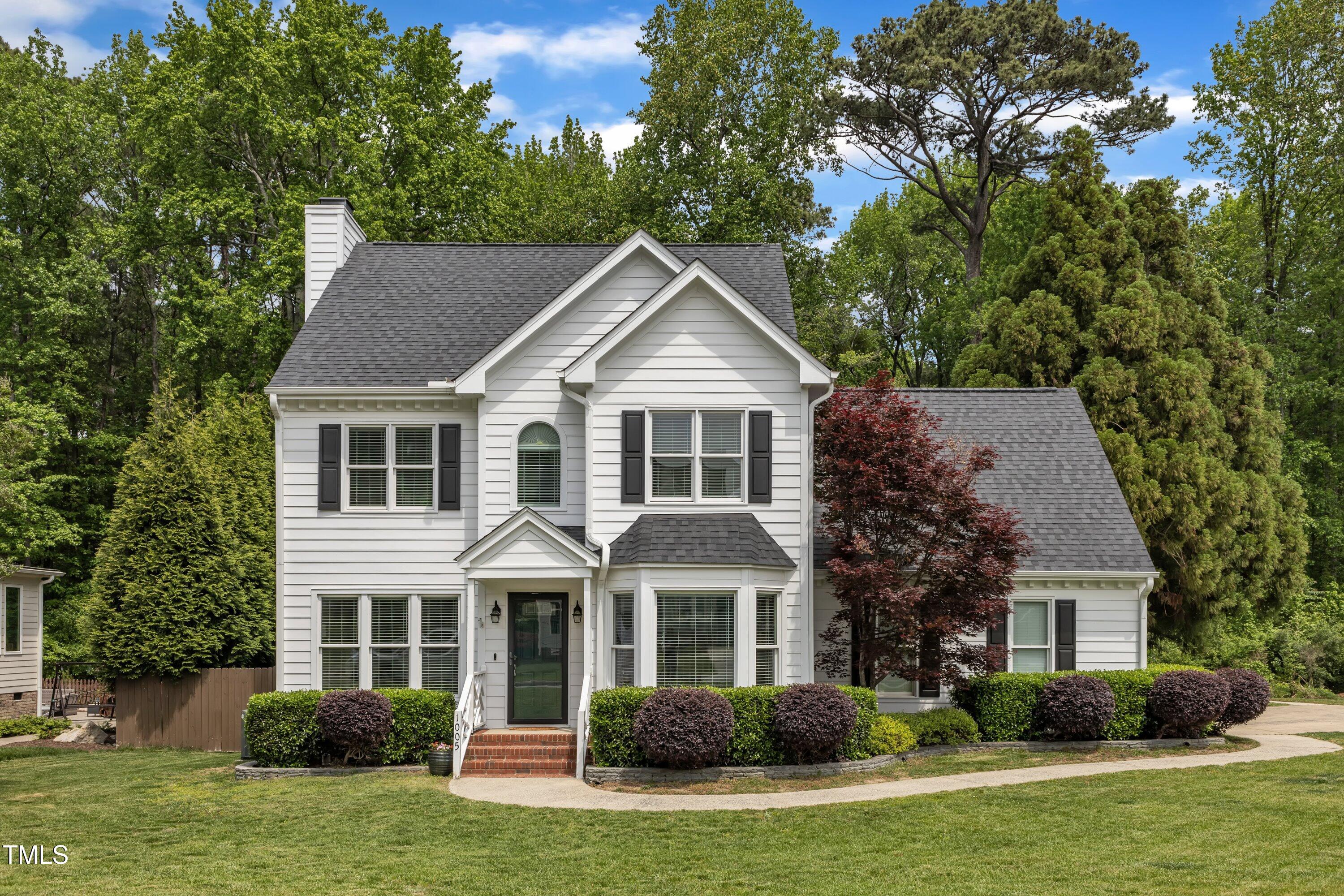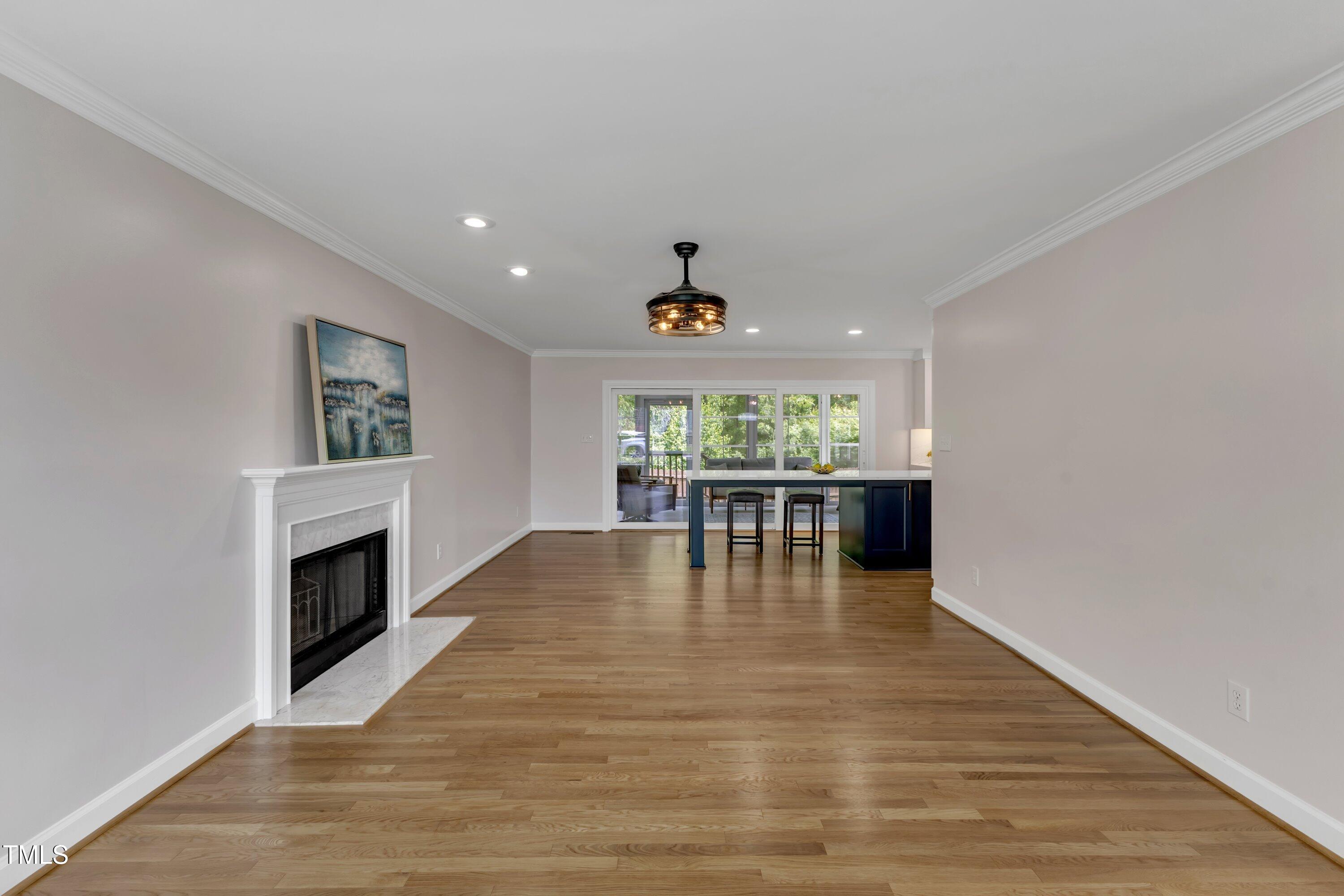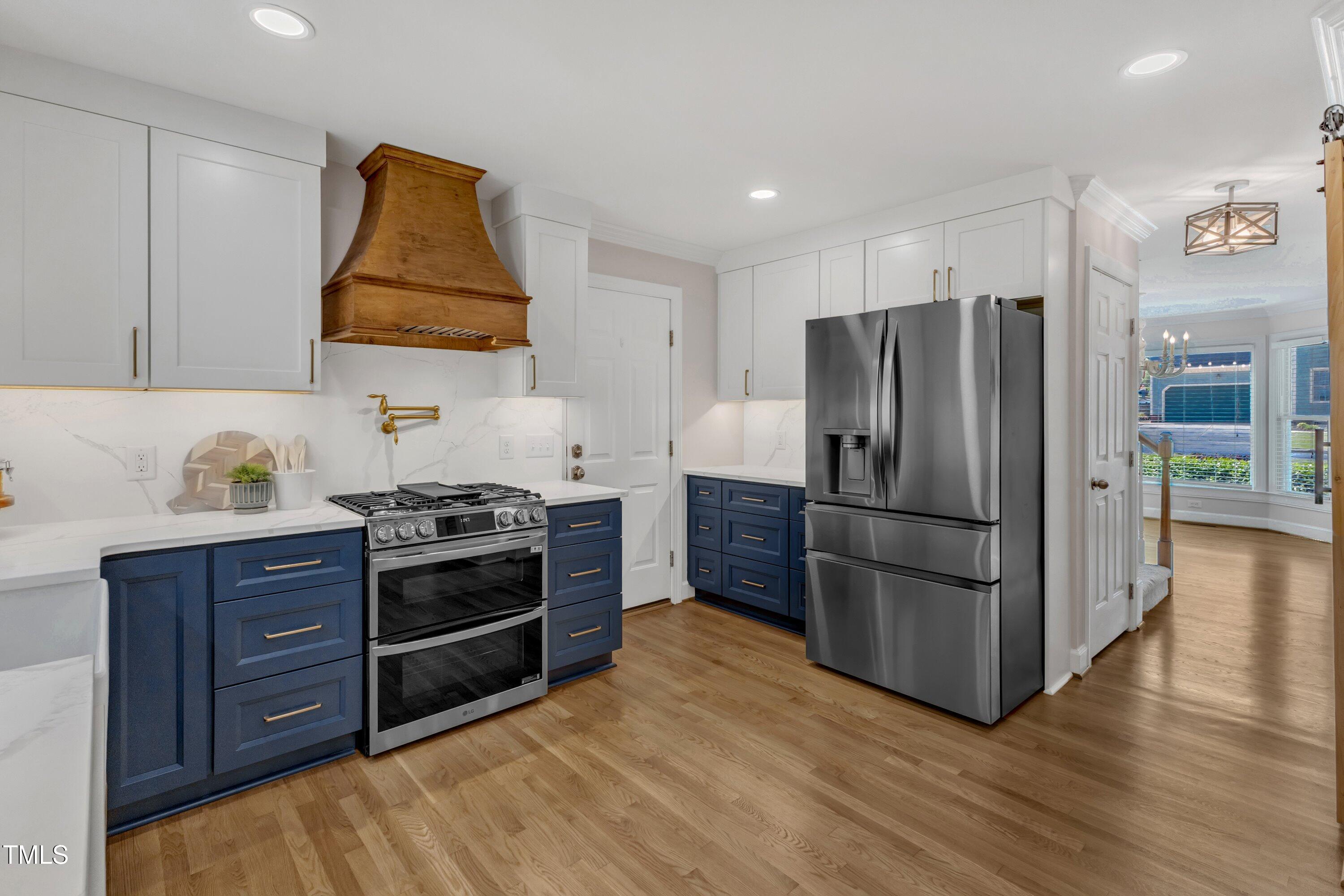


1005 Thorncroft Lane, Apex, NC 27502
$699,000
4
Beds
4
Baths
2,290
Sq Ft
Single Family
Active
Listed by
Colleen Blondell
Mark Blondell
eXp Realty, LLC. - C
888-584-9431
Last updated:
May 5, 2025, 04:24 PM
MLS#
10090569
Source:
RD
About This Home
Home Facts
Single Family
4 Baths
4 Bedrooms
Built in 1994
Price Summary
699,000
$305 per Sq. Ft.
MLS #:
10090569
Last Updated:
May 5, 2025, 04:24 PM
Added:
17 day(s) ago
Rooms & Interior
Bedrooms
Total Bedrooms:
4
Bathrooms
Total Bathrooms:
4
Full Bathrooms:
3
Interior
Living Area:
2,290 Sq. Ft.
Structure
Structure
Architectural Style:
Craftsman, Traditional
Building Area:
2,290 Sq. Ft.
Year Built:
1994
Lot
Lot Size (Sq. Ft):
10,018
Finances & Disclosures
Price:
$699,000
Price per Sq. Ft:
$305 per Sq. Ft.
Contact an Agent
Yes, I would like more information from Coldwell Banker. Please use and/or share my information with a Coldwell Banker agent to contact me about my real estate needs.
By clicking Contact I agree a Coldwell Banker Agent may contact me by phone or text message including by automated means and prerecorded messages about real estate services, and that I can access real estate services without providing my phone number. I acknowledge that I have read and agree to the Terms of Use and Privacy Notice.
Contact an Agent
Yes, I would like more information from Coldwell Banker. Please use and/or share my information with a Coldwell Banker agent to contact me about my real estate needs.
By clicking Contact I agree a Coldwell Banker Agent may contact me by phone or text message including by automated means and prerecorded messages about real estate services, and that I can access real estate services without providing my phone number. I acknowledge that I have read and agree to the Terms of Use and Privacy Notice.