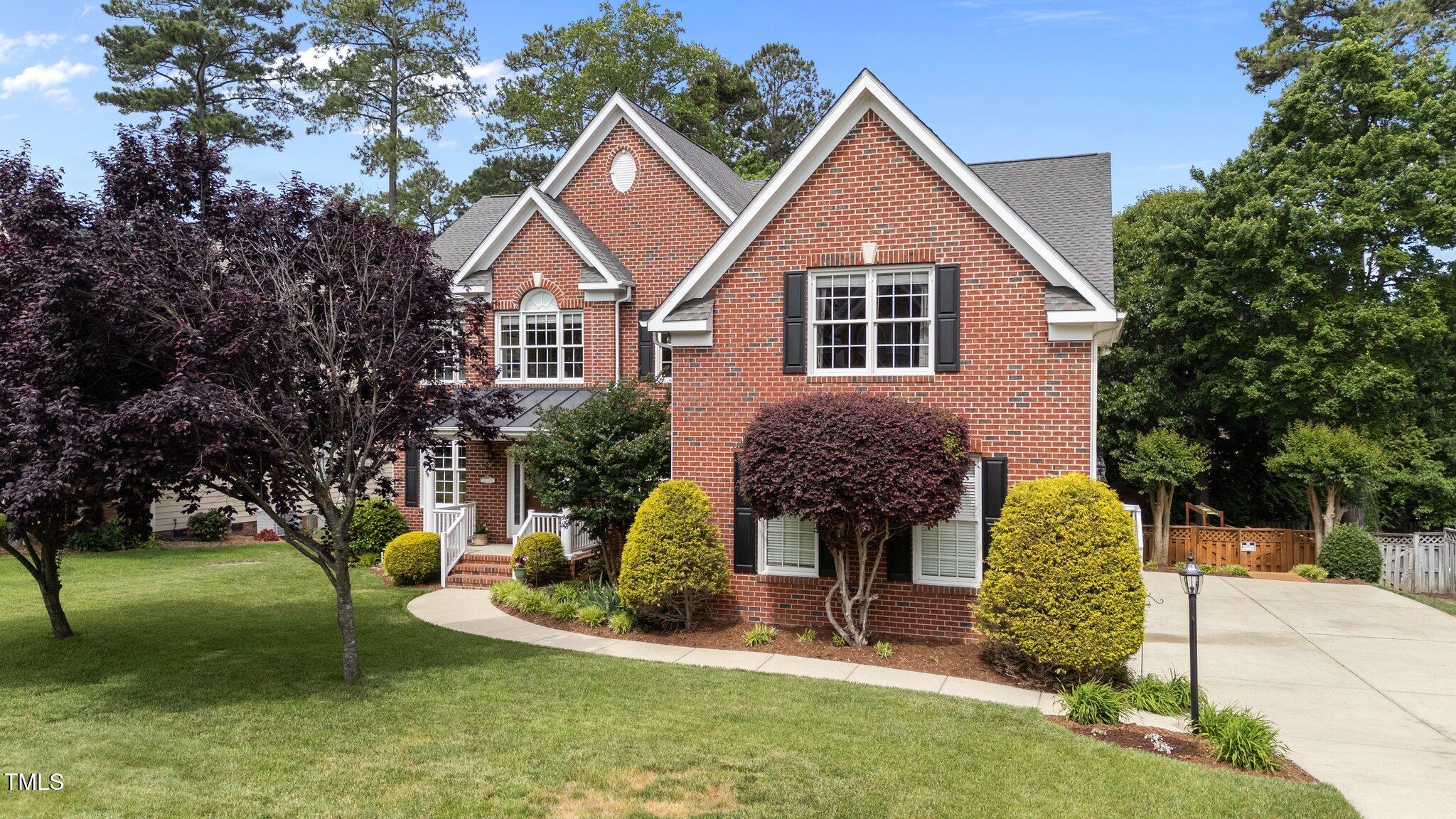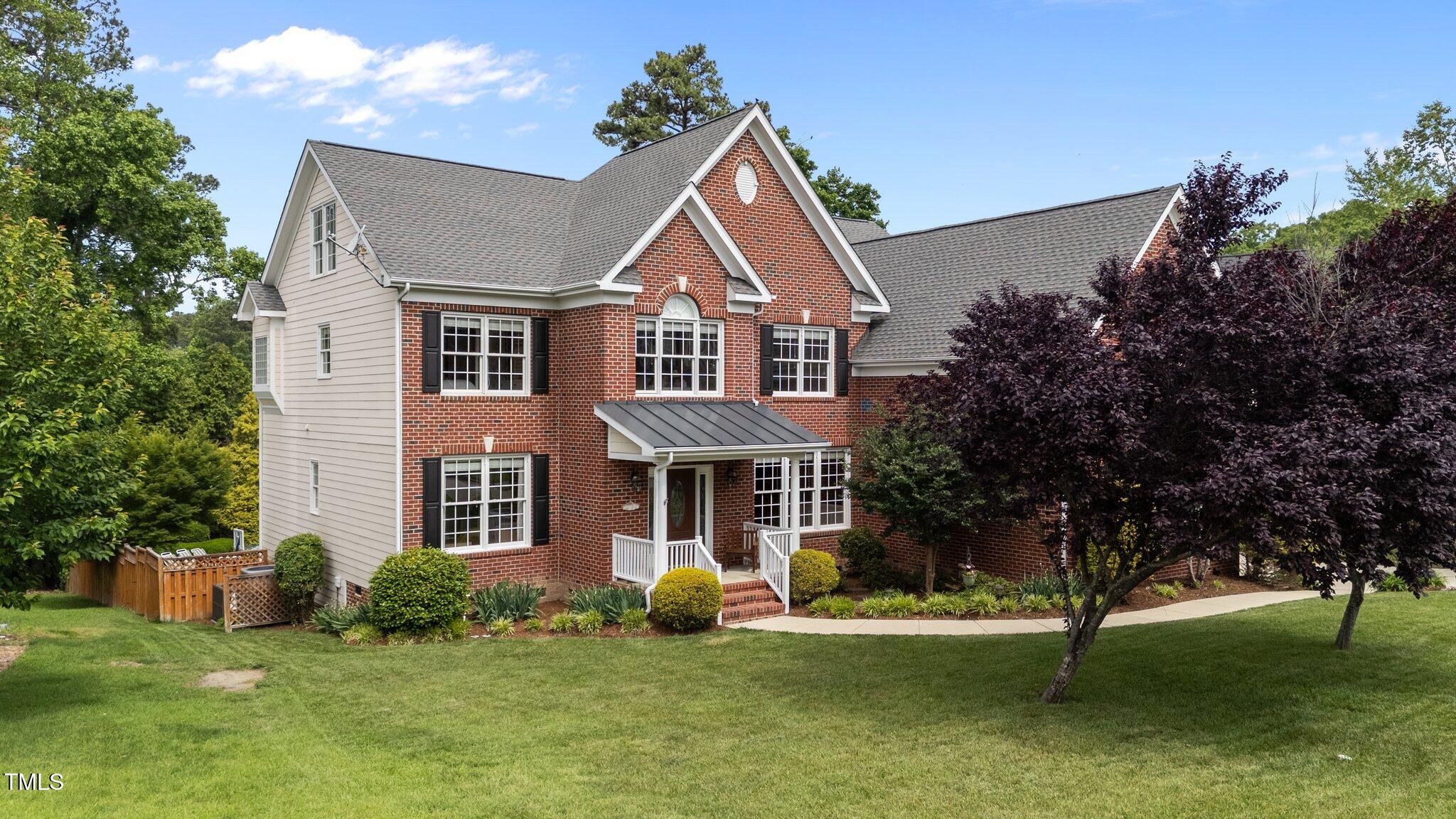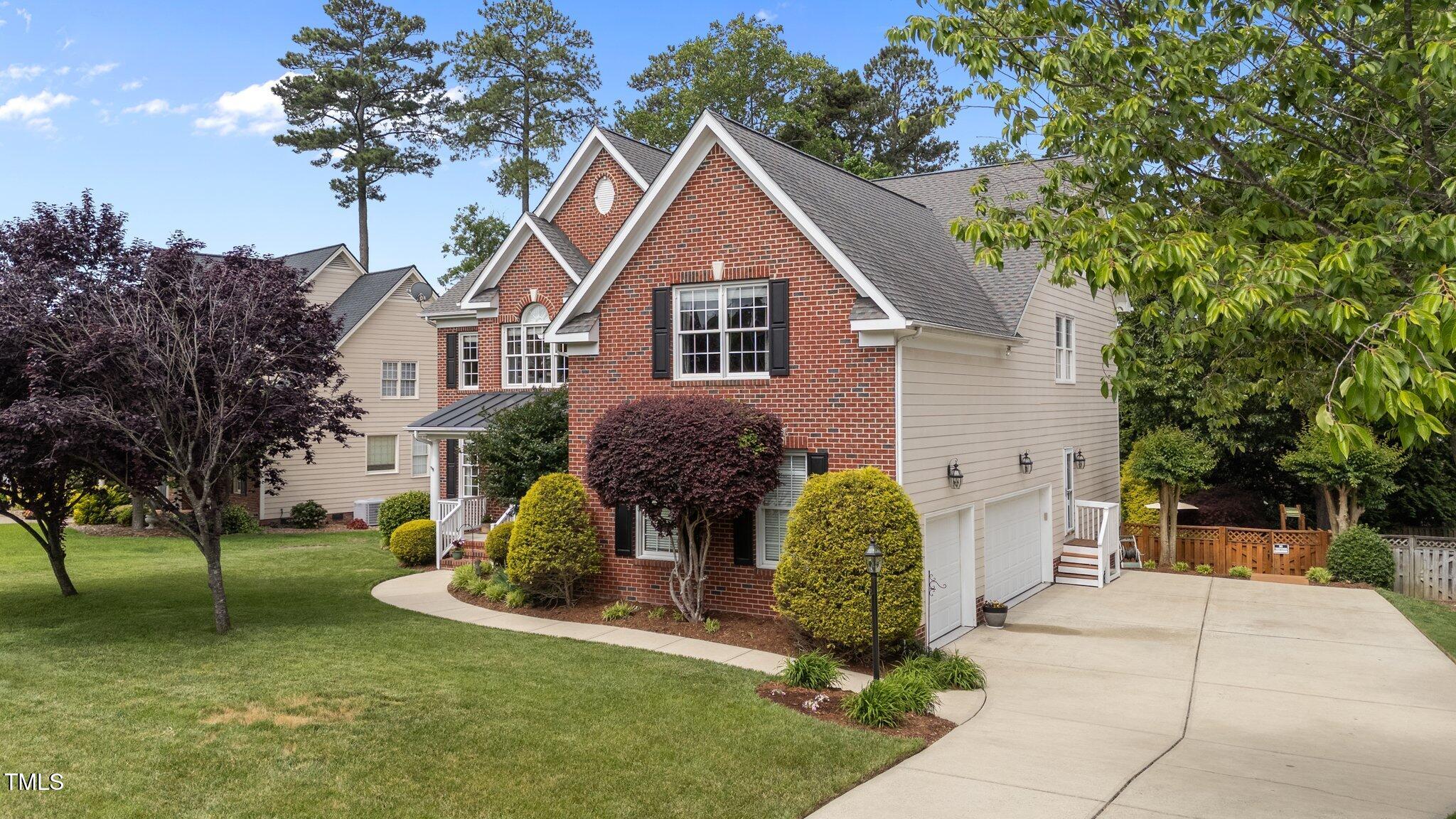1004 Taywood Way, Apex, NC 27502
$995,000
5
Beds
4
Baths
4,995
Sq Ft
Single Family
Active
Listed by
Howie Freiling
Fonville Morisey/Brier Creek S
919-781-4452
Last updated:
May 20, 2025, 04:34 PM
MLS#
10096261
Source:
RD
About This Home
Home Facts
Single Family
4 Baths
5 Bedrooms
Built in 2003
Price Summary
995,000
$199 per Sq. Ft.
MLS #:
10096261
Last Updated:
May 20, 2025, 04:34 PM
Added:
5 day(s) ago
Rooms & Interior
Bedrooms
Total Bedrooms:
5
Bathrooms
Total Bathrooms:
4
Full Bathrooms:
3
Interior
Living Area:
4,995 Sq. Ft.
Structure
Structure
Architectural Style:
Traditional
Building Area:
4,995 Sq. Ft.
Year Built:
2003
Lot
Lot Size (Sq. Ft):
13,939
Finances & Disclosures
Price:
$995,000
Price per Sq. Ft:
$199 per Sq. Ft.
Contact an Agent
Yes, I would like more information from Coldwell Banker. Please use and/or share my information with a Coldwell Banker agent to contact me about my real estate needs.
By clicking Contact I agree a Coldwell Banker Agent may contact me by phone or text message including by automated means and prerecorded messages about real estate services, and that I can access real estate services without providing my phone number. I acknowledge that I have read and agree to the Terms of Use and Privacy Notice.
Contact an Agent
Yes, I would like more information from Coldwell Banker. Please use and/or share my information with a Coldwell Banker agent to contact me about my real estate needs.
By clicking Contact I agree a Coldwell Banker Agent may contact me by phone or text message including by automated means and prerecorded messages about real estate services, and that I can access real estate services without providing my phone number. I acknowledge that I have read and agree to the Terms of Use and Privacy Notice.


