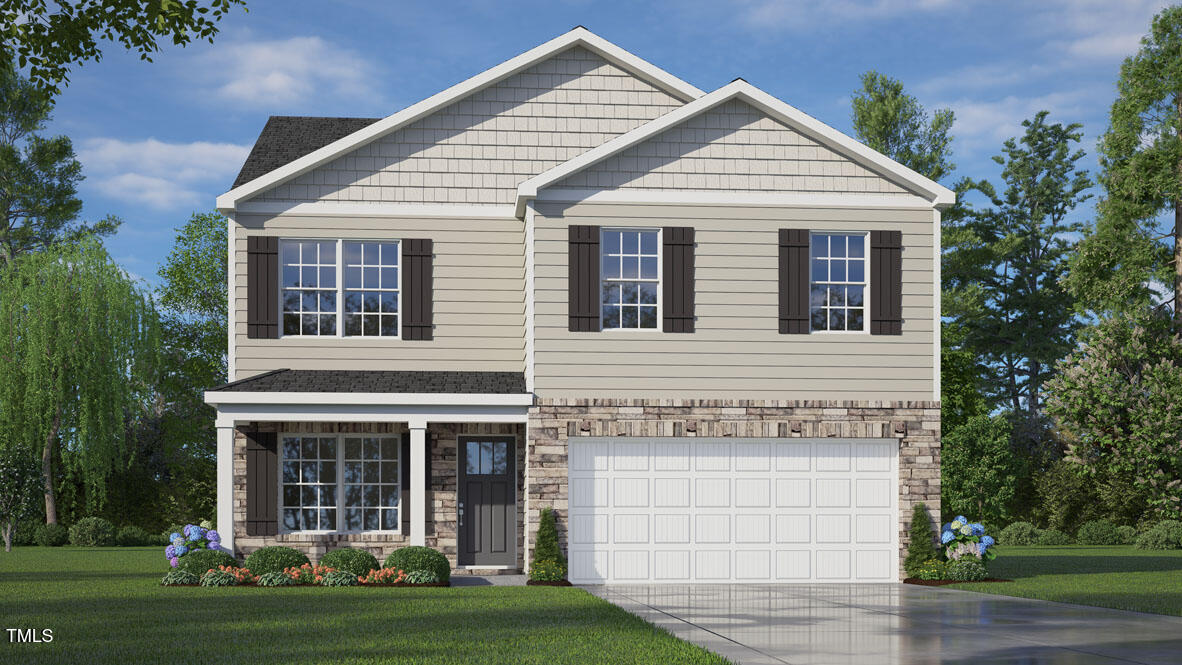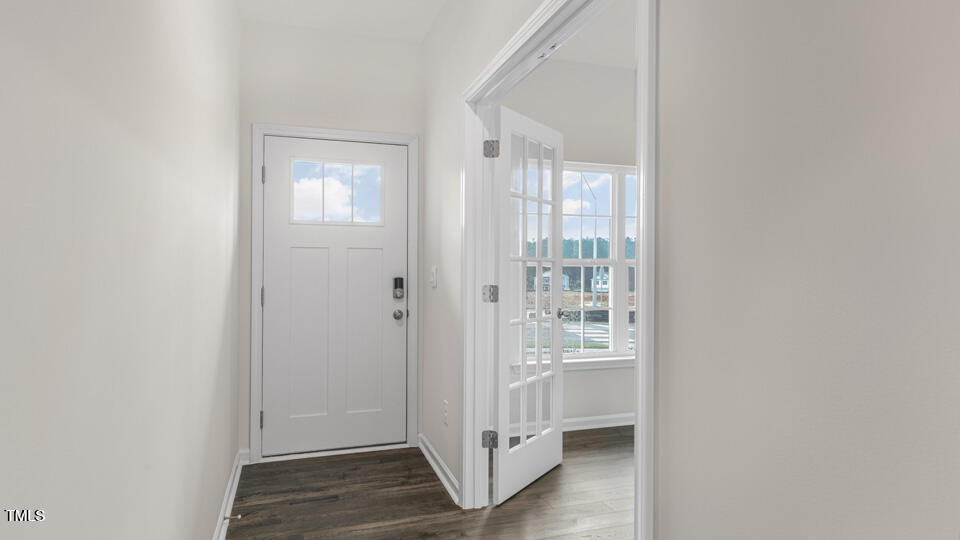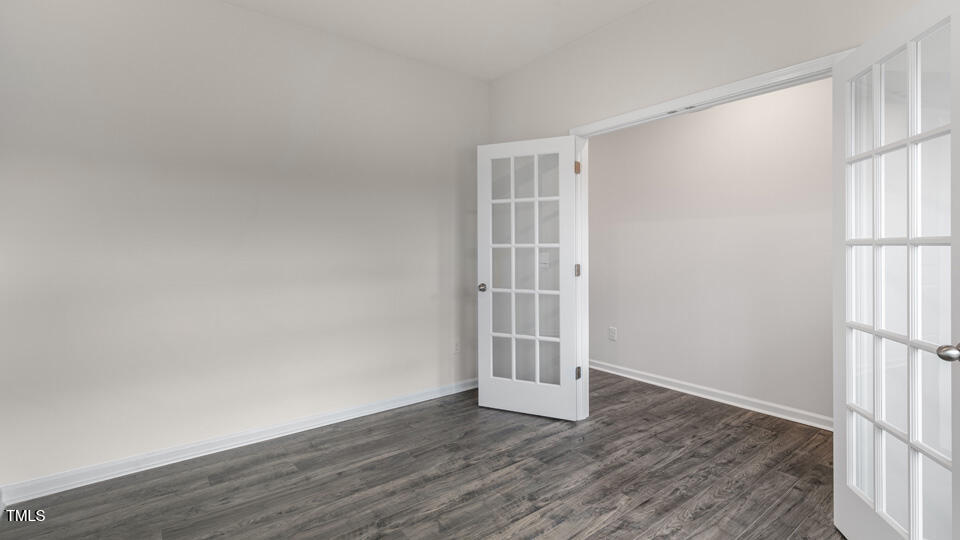


73 Stone Apairy Drive, Angier, NC 27501
$321,240
4
Beds
1
Bath
1,991
Sq Ft
Single Family
Active
Listed by
Janet Nicole Rogers
D.R. Horton, Inc.
919-460-2999
Last updated:
September 22, 2025, 03:13 PM
MLS#
10120520
Source:
NC BAAR
About This Home
Home Facts
Single Family
1 Bath
4 Bedrooms
Built in 2025
Price Summary
321,240
$161 per Sq. Ft.
MLS #:
10120520
Last Updated:
September 22, 2025, 03:13 PM
Added:
15 day(s) ago
Rooms & Interior
Bedrooms
Total Bedrooms:
4
Bathrooms
Total Bathrooms:
1
Interior
Living Area:
1,991 Sq. Ft.
Structure
Structure
Architectural Style:
Traditional
Building Area:
1,991 Sq. Ft.
Year Built:
2025
Finances & Disclosures
Price:
$321,240
Price per Sq. Ft:
$161 per Sq. Ft.
Contact an Agent
Yes, I would like more information from Coldwell Banker. Please use and/or share my information with a Coldwell Banker agent to contact me about my real estate needs.
By clicking Contact I agree a Coldwell Banker Agent may contact me by phone or text message including by automated means and prerecorded messages about real estate services, and that I can access real estate services without providing my phone number. I acknowledge that I have read and agree to the Terms of Use and Privacy Notice.
Contact an Agent
Yes, I would like more information from Coldwell Banker. Please use and/or share my information with a Coldwell Banker agent to contact me about my real estate needs.
By clicking Contact I agree a Coldwell Banker Agent may contact me by phone or text message including by automated means and prerecorded messages about real estate services, and that I can access real estate services without providing my phone number. I acknowledge that I have read and agree to the Terms of Use and Privacy Notice.