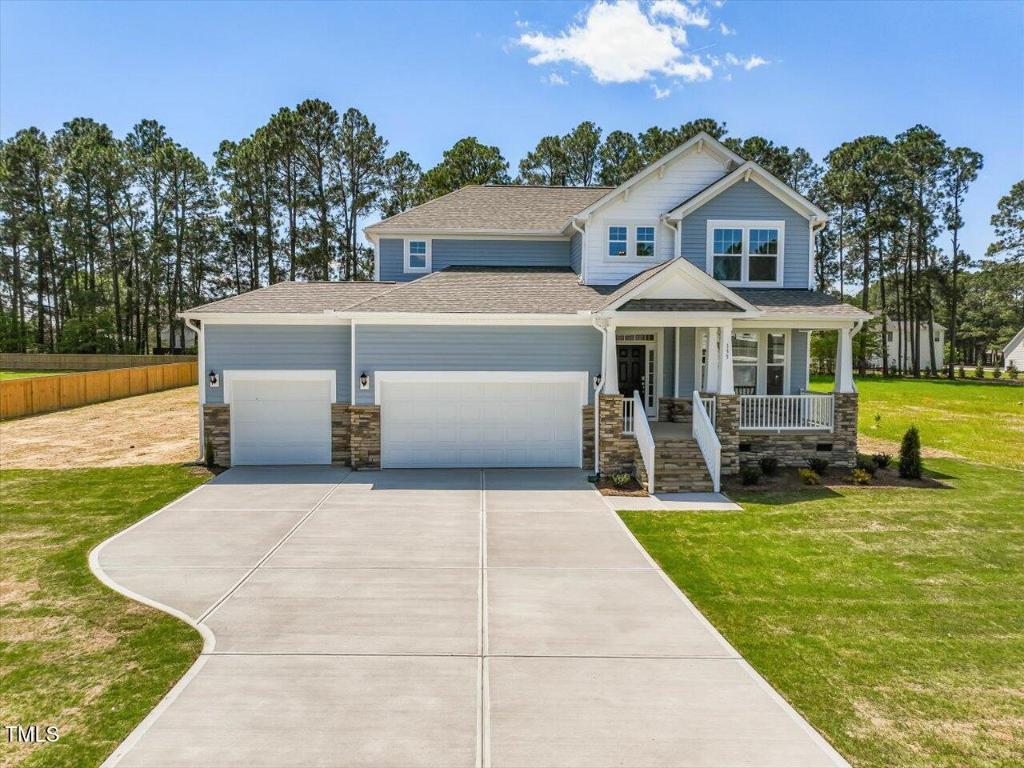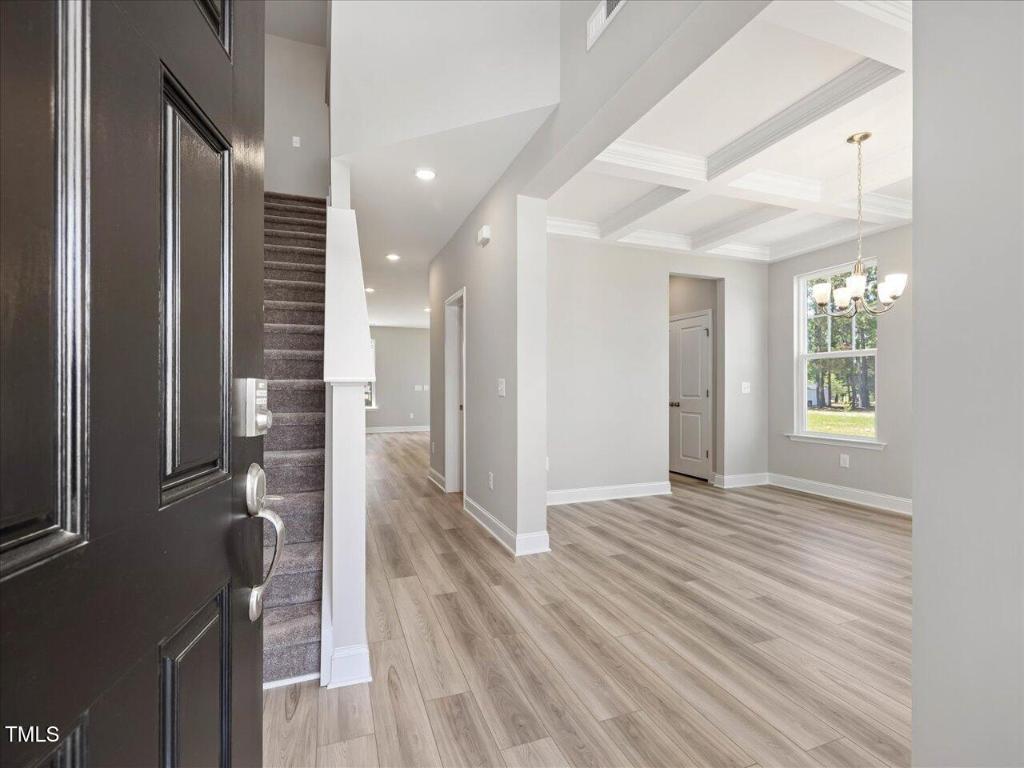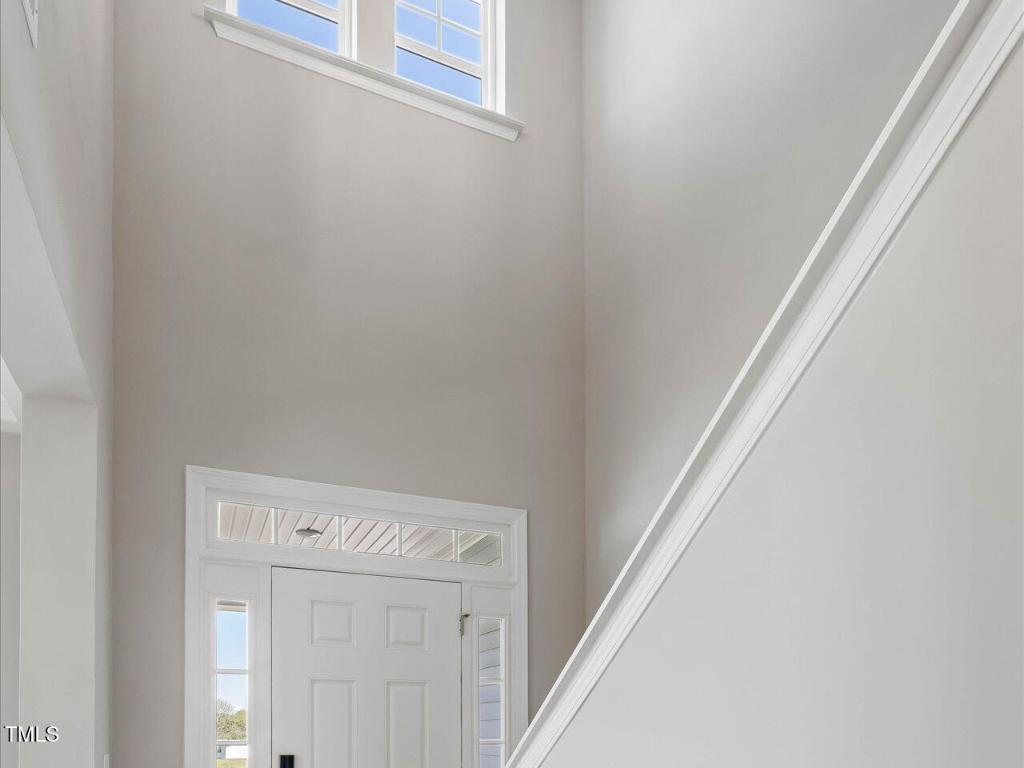400 Shelby Meadow Lane, Angier, NC 27501
$484,275
4
Beds
4
Baths
2,497
Sq Ft
Single Family
Active
Listed by
Kelsey Shurtleff
Drb Group North Carolina LLC.
919-747-4970
Last updated:
August 10, 2025, 02:59 PM
MLS#
10114977
Source:
NC BAAR
About This Home
Home Facts
Single Family
4 Baths
4 Bedrooms
Built in 2026
Price Summary
484,275
$193 per Sq. Ft.
MLS #:
10114977
Last Updated:
August 10, 2025, 02:59 PM
Added:
5 day(s) ago
Rooms & Interior
Bedrooms
Total Bedrooms:
4
Bathrooms
Total Bathrooms:
4
Full Bathrooms:
3
Interior
Living Area:
2,497 Sq. Ft.
Structure
Structure
Architectural Style:
Traditional
Building Area:
2,497 Sq. Ft.
Year Built:
2026
Finances & Disclosures
Price:
$484,275
Price per Sq. Ft:
$193 per Sq. Ft.
Contact an Agent
Yes, I would like more information from Coldwell Banker. Please use and/or share my information with a Coldwell Banker agent to contact me about my real estate needs.
By clicking Contact I agree a Coldwell Banker Agent may contact me by phone or text message including by automated means and prerecorded messages about real estate services, and that I can access real estate services without providing my phone number. I acknowledge that I have read and agree to the Terms of Use and Privacy Notice.
Contact an Agent
Yes, I would like more information from Coldwell Banker. Please use and/or share my information with a Coldwell Banker agent to contact me about my real estate needs.
By clicking Contact I agree a Coldwell Banker Agent may contact me by phone or text message including by automated means and prerecorded messages about real estate services, and that I can access real estate services without providing my phone number. I acknowledge that I have read and agree to the Terms of Use and Privacy Notice.


