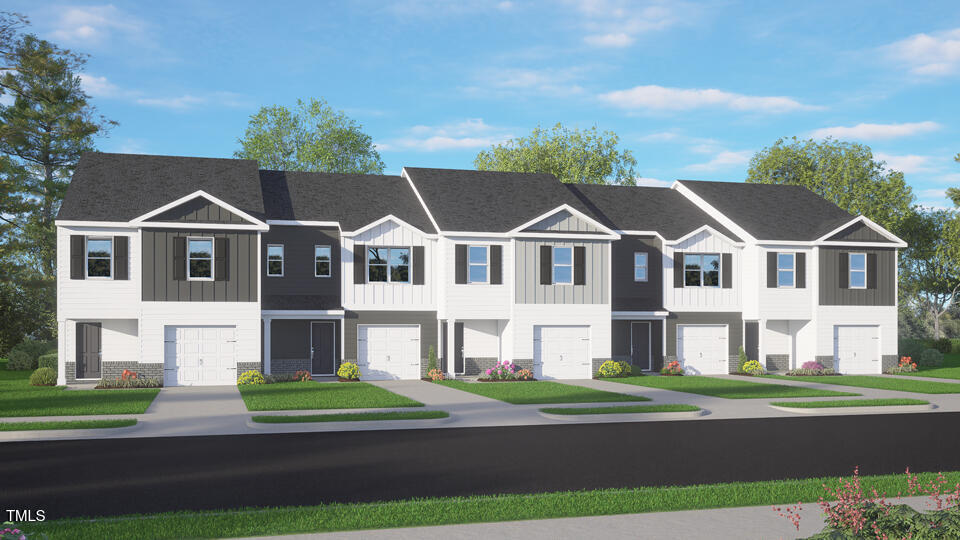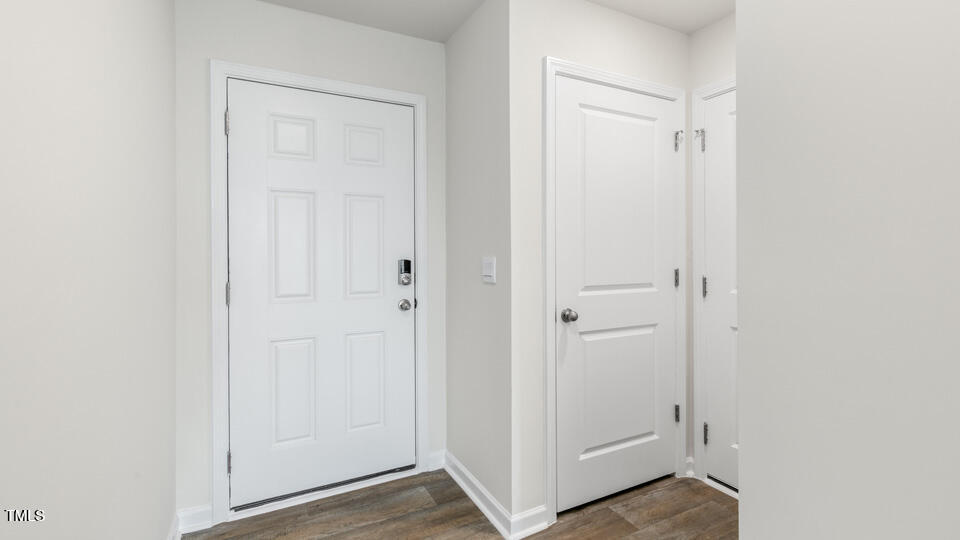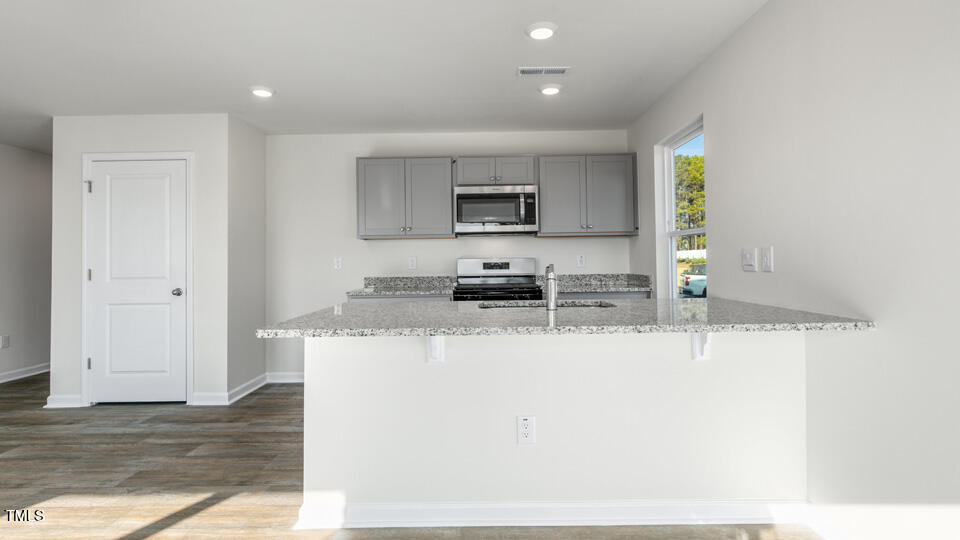


32 Red Clover Drive, Angier, NC 27501
$268,990
4
Beds
3
Baths
1,551
Sq Ft
Townhouse
Active
Listed by
Courtney Smith Gonzalez
D.R. Horton, Inc.
919-460-2999
Last updated:
August 4, 2025, 03:04 PM
MLS#
10111508
Source:
RD
About This Home
Home Facts
Townhouse
3 Baths
4 Bedrooms
Built in 2025
Price Summary
268,990
$173 per Sq. Ft.
MLS #:
10111508
Last Updated:
August 4, 2025, 03:04 PM
Added:
12 day(s) ago
Rooms & Interior
Bedrooms
Total Bedrooms:
4
Bathrooms
Total Bathrooms:
3
Full Bathrooms:
2
Interior
Living Area:
1,551 Sq. Ft.
Structure
Structure
Architectural Style:
Traditional
Building Area:
1,551 Sq. Ft.
Year Built:
2025
Finances & Disclosures
Price:
$268,990
Price per Sq. Ft:
$173 per Sq. Ft.
Contact an Agent
Yes, I would like more information from Coldwell Banker. Please use and/or share my information with a Coldwell Banker agent to contact me about my real estate needs.
By clicking Contact I agree a Coldwell Banker Agent may contact me by phone or text message including by automated means and prerecorded messages about real estate services, and that I can access real estate services without providing my phone number. I acknowledge that I have read and agree to the Terms of Use and Privacy Notice.
Contact an Agent
Yes, I would like more information from Coldwell Banker. Please use and/or share my information with a Coldwell Banker agent to contact me about my real estate needs.
By clicking Contact I agree a Coldwell Banker Agent may contact me by phone or text message including by automated means and prerecorded messages about real estate services, and that I can access real estate services without providing my phone number. I acknowledge that I have read and agree to the Terms of Use and Privacy Notice.