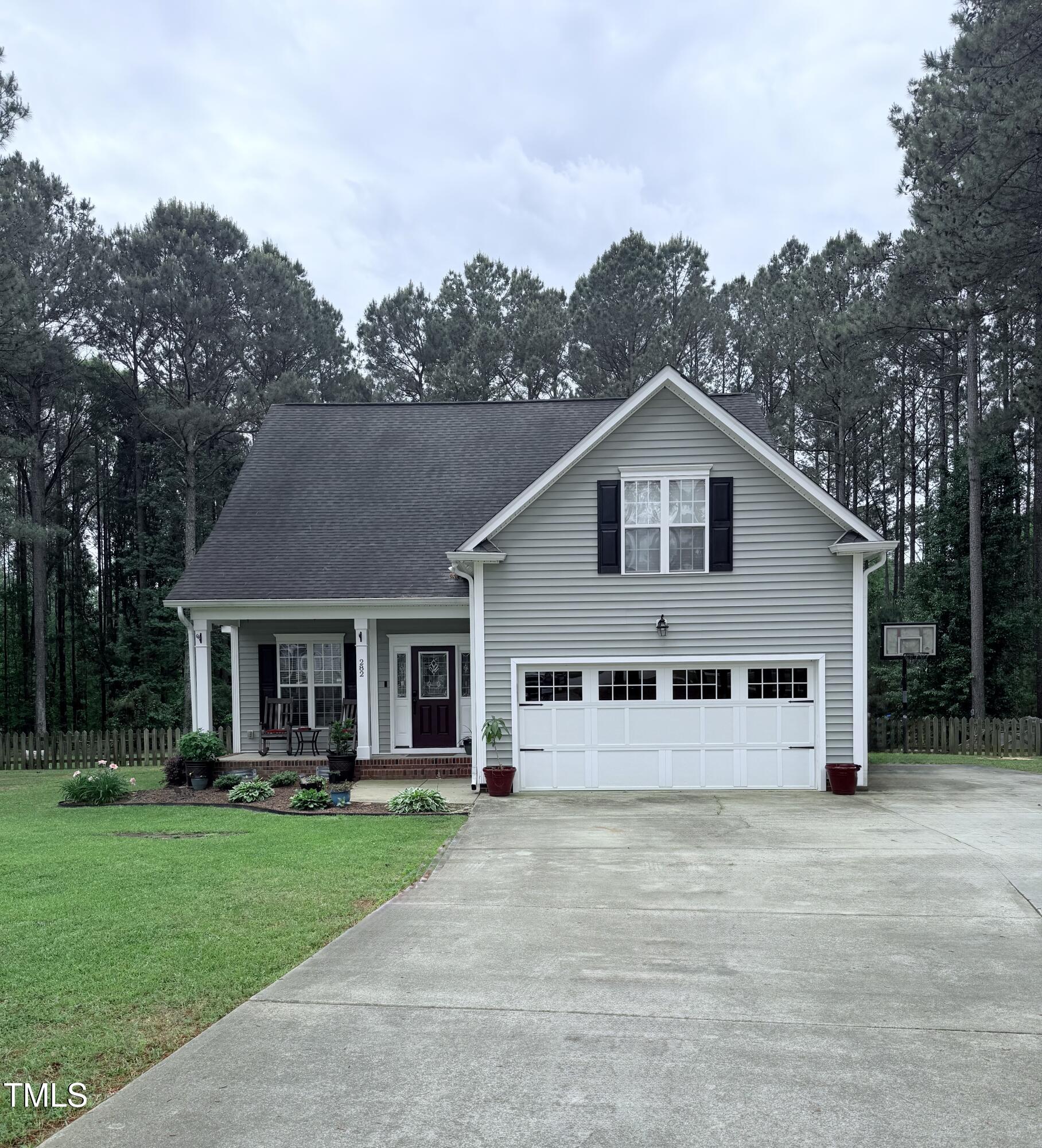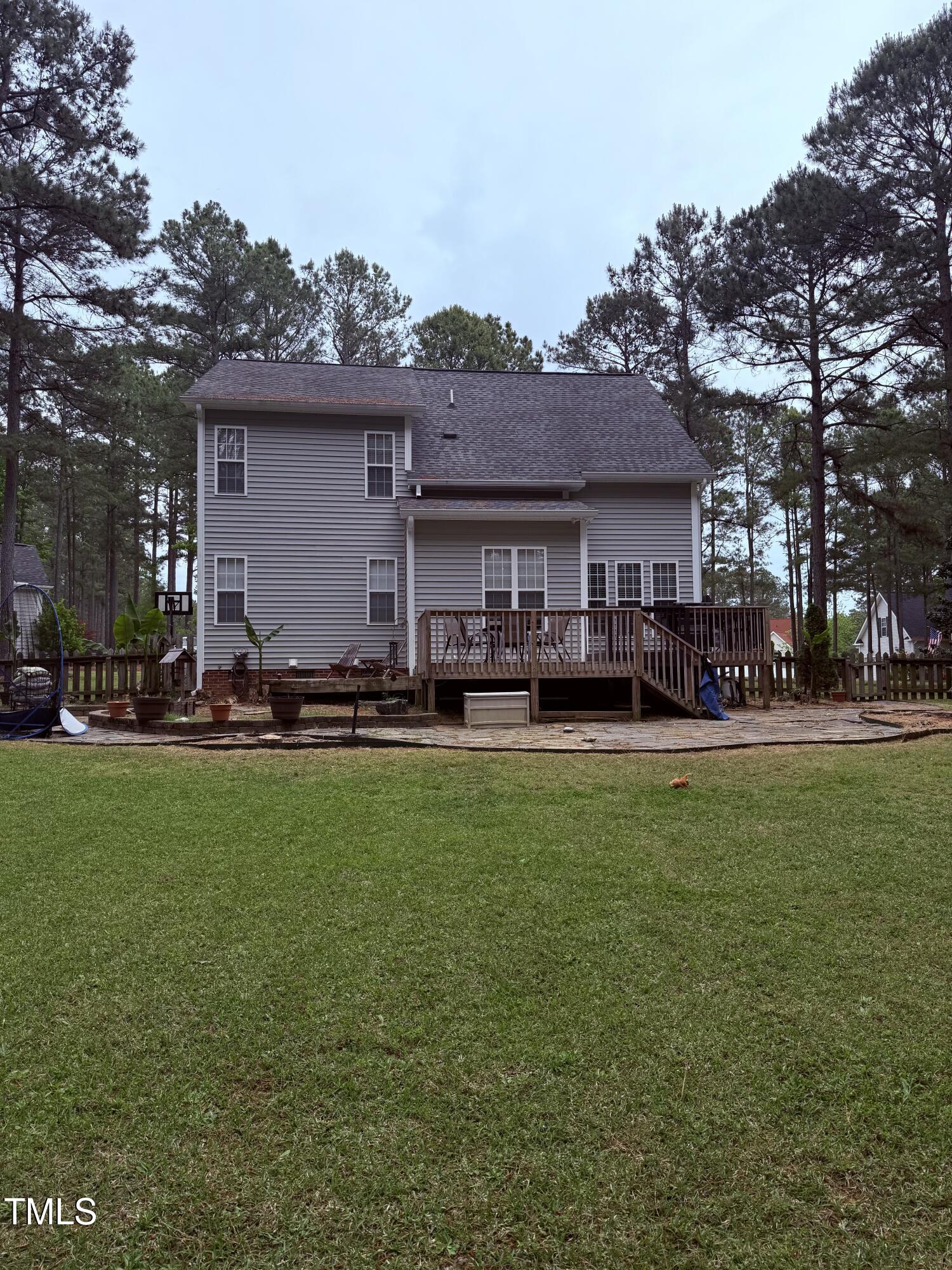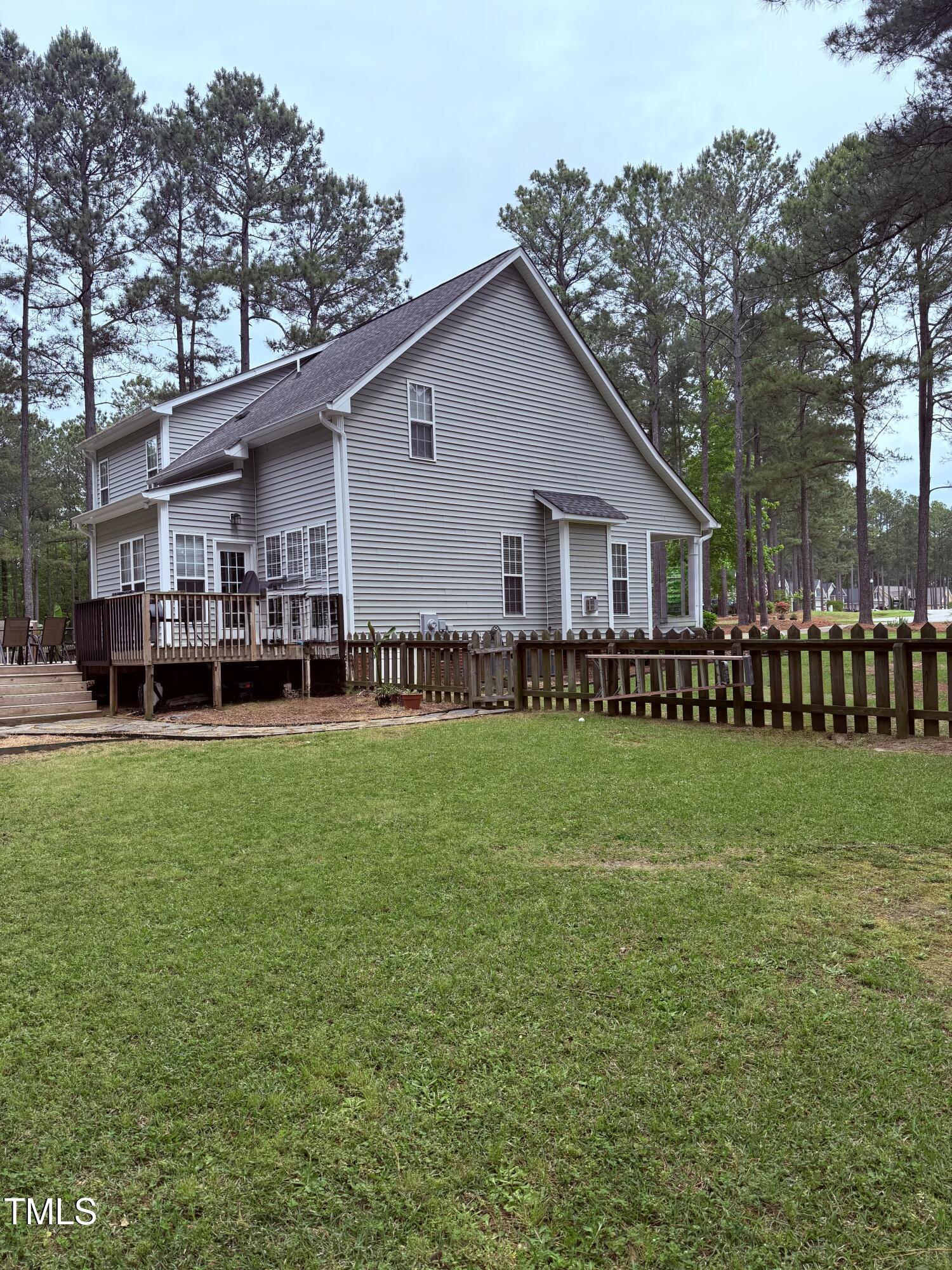


282 W Thicket Drive, Angier, NC 27501
$389,900
3
Beds
3
Baths
2,208
Sq Ft
Single Family
Active
Listed by
Debra Peach
Peach Realty
919-306-1008
Last updated:
April 30, 2025, 02:53 PM
MLS#
10092392
Source:
RD
About This Home
Home Facts
Single Family
3 Baths
3 Bedrooms
Built in 2005
Price Summary
389,900
$176 per Sq. Ft.
MLS #:
10092392
Last Updated:
April 30, 2025, 02:53 PM
Added:
6 day(s) ago
Rooms & Interior
Bedrooms
Total Bedrooms:
3
Bathrooms
Total Bathrooms:
3
Full Bathrooms:
2
Interior
Living Area:
2,208 Sq. Ft.
Structure
Structure
Architectural Style:
Traditional, Transitional
Building Area:
2,208 Sq. Ft.
Year Built:
2005
Lot
Lot Size (Sq. Ft):
38,332
Finances & Disclosures
Price:
$389,900
Price per Sq. Ft:
$176 per Sq. Ft.
Contact an Agent
Yes, I would like more information from Coldwell Banker. Please use and/or share my information with a Coldwell Banker agent to contact me about my real estate needs.
By clicking Contact I agree a Coldwell Banker Agent may contact me by phone or text message including by automated means and prerecorded messages about real estate services, and that I can access real estate services without providing my phone number. I acknowledge that I have read and agree to the Terms of Use and Privacy Notice.
Contact an Agent
Yes, I would like more information from Coldwell Banker. Please use and/or share my information with a Coldwell Banker agent to contact me about my real estate needs.
By clicking Contact I agree a Coldwell Banker Agent may contact me by phone or text message including by automated means and prerecorded messages about real estate services, and that I can access real estate services without providing my phone number. I acknowledge that I have read and agree to the Terms of Use and Privacy Notice.