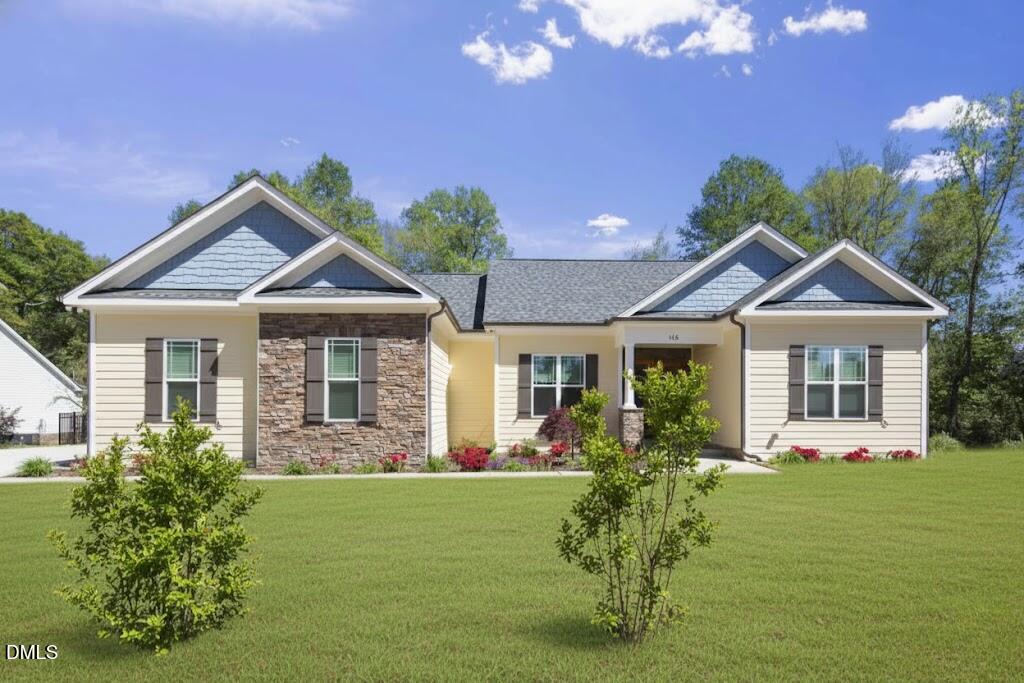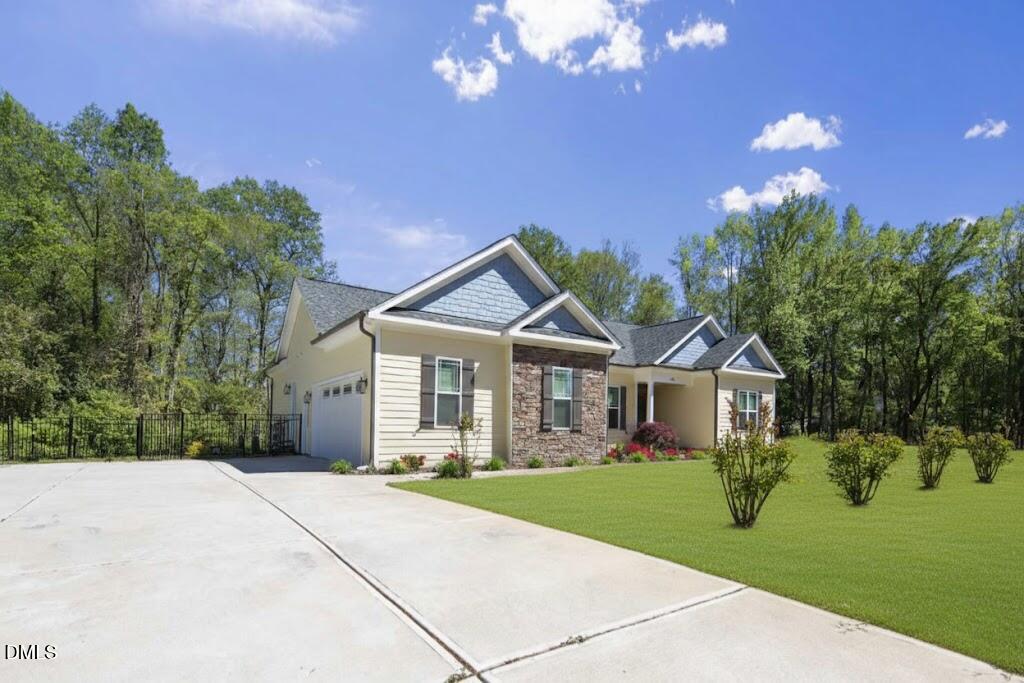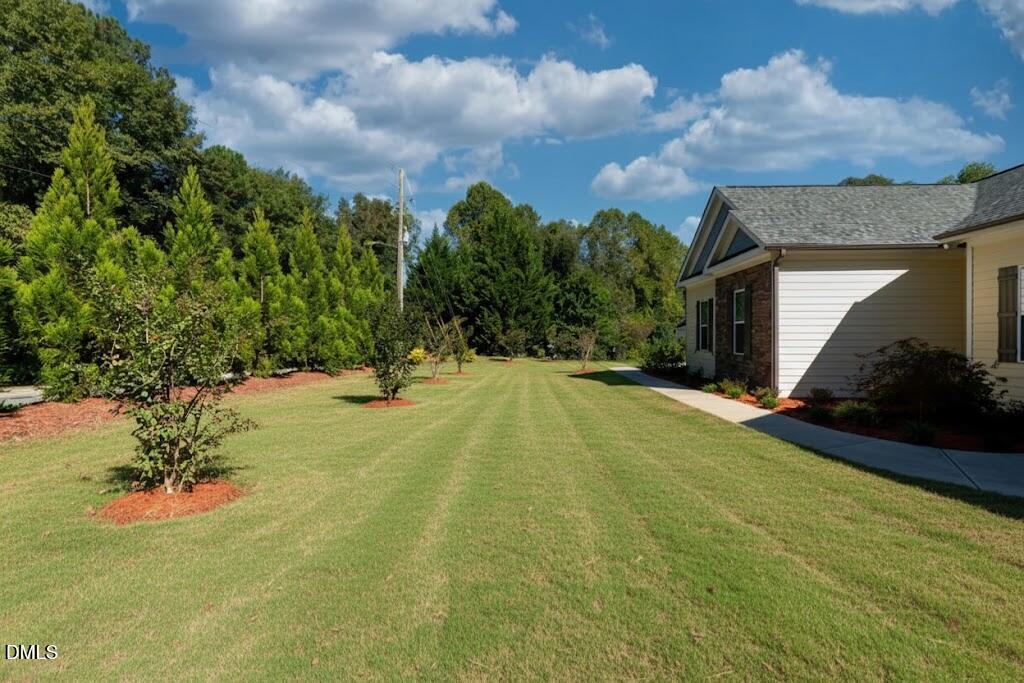


115 Wiggins Road, Angier, NC 27501
$579,999
3
Beds
3
Baths
2,208
Sq Ft
Single Family
Pending
Listed by
Anna Powell
Jennifer Munoz
eXp Realty LLC.
888-584-9431
Last updated:
November 7, 2025, 01:37 PM
MLS#
10126535
Source:
RD
About This Home
Home Facts
Single Family
3 Baths
3 Bedrooms
Built in 2020
Price Summary
579,999
$262 per Sq. Ft.
MLS #:
10126535
Last Updated:
November 7, 2025, 01:37 PM
Added:
a month ago
Rooms & Interior
Bedrooms
Total Bedrooms:
3
Bathrooms
Total Bathrooms:
3
Full Bathrooms:
3
Interior
Living Area:
2,208 Sq. Ft.
Structure
Structure
Architectural Style:
Ranch
Building Area:
2,208 Sq. Ft.
Year Built:
2020
Lot
Lot Size (Sq. Ft):
60,548
Finances & Disclosures
Price:
$579,999
Price per Sq. Ft:
$262 per Sq. Ft.
Contact an Agent
Yes, I would like more information from Coldwell Banker. Please use and/or share my information with a Coldwell Banker agent to contact me about my real estate needs.
By clicking Contact I agree a Coldwell Banker Agent may contact me by phone or text message including by automated means and prerecorded messages about real estate services, and that I can access real estate services without providing my phone number. I acknowledge that I have read and agree to the Terms of Use and Privacy Notice.
Contact an Agent
Yes, I would like more information from Coldwell Banker. Please use and/or share my information with a Coldwell Banker agent to contact me about my real estate needs.
By clicking Contact I agree a Coldwell Banker Agent may contact me by phone or text message including by automated means and prerecorded messages about real estate services, and that I can access real estate services without providing my phone number. I acknowledge that I have read and agree to the Terms of Use and Privacy Notice.