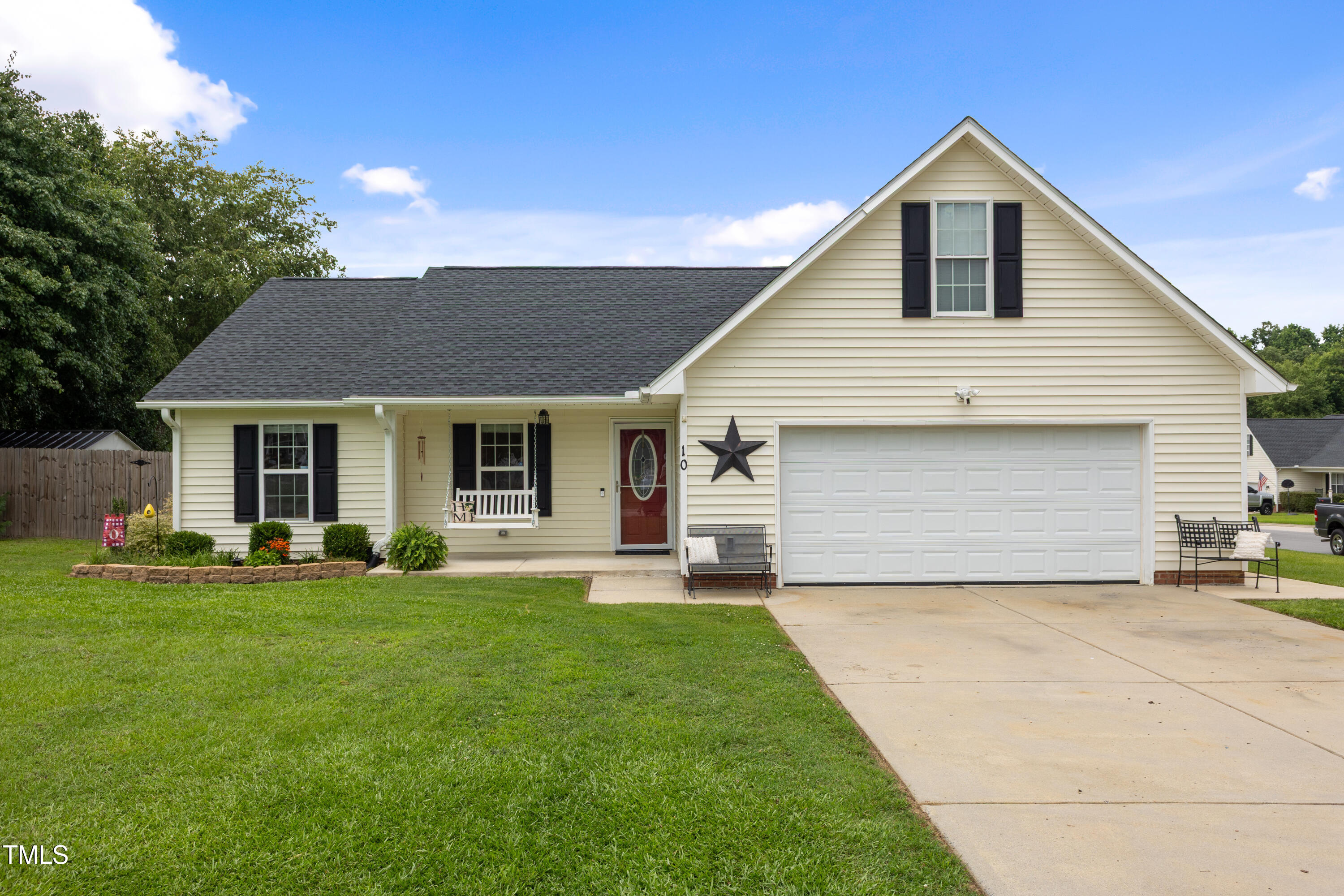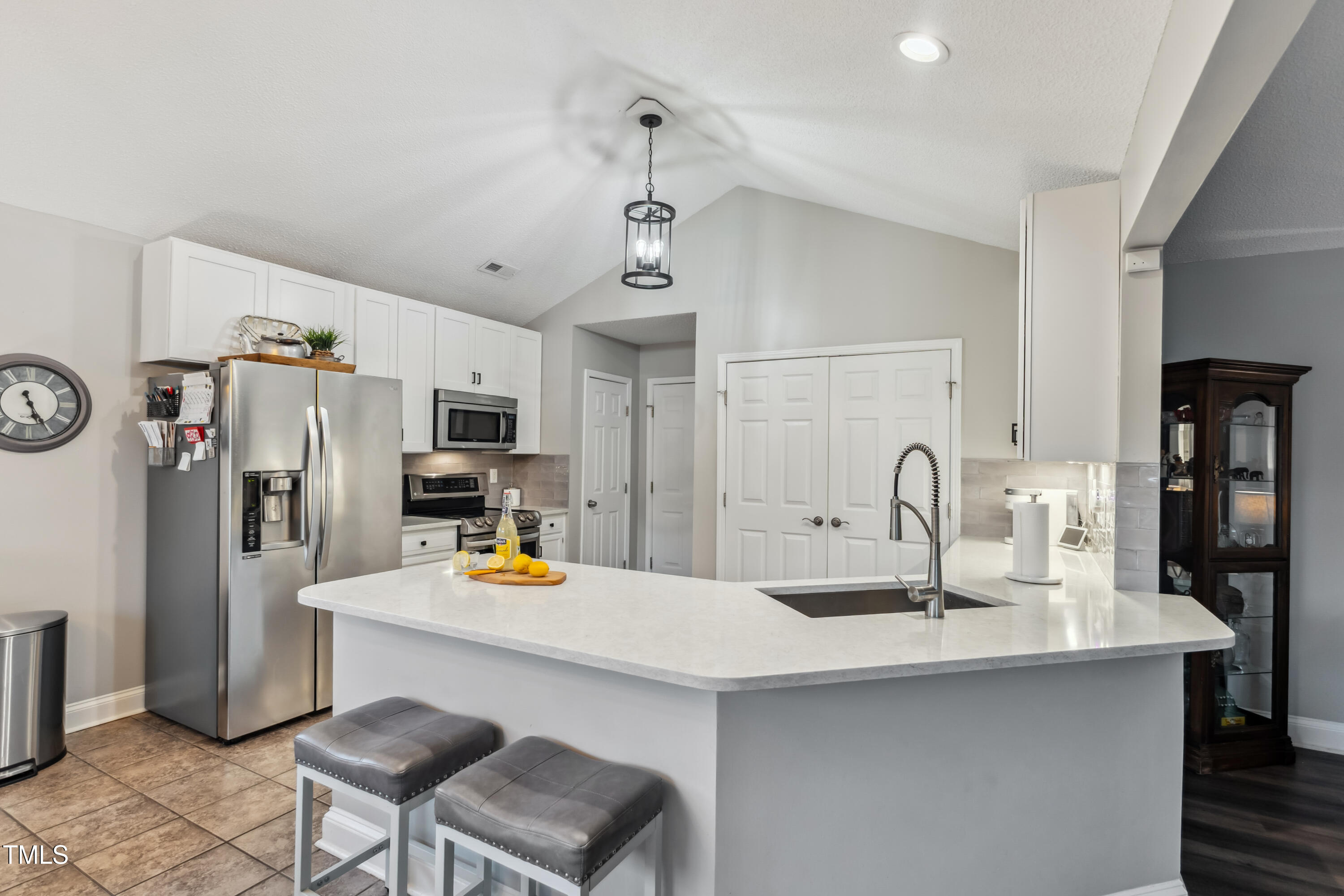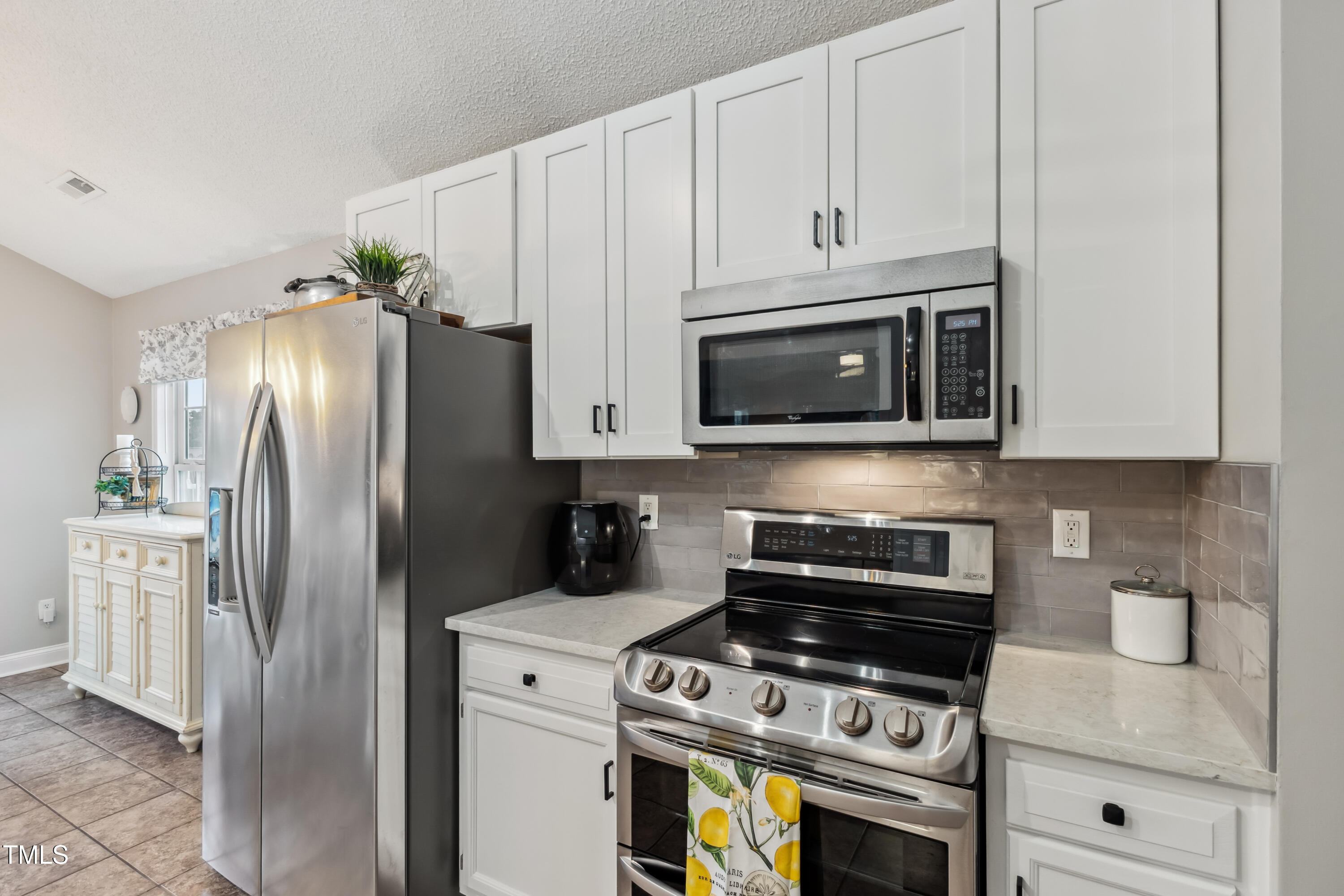


10 Oxford Drive, Angier, NC 27501
$359,999
3
Beds
2
Baths
1,758
Sq Ft
Single Family
Active
Listed by
Christel Cole Slater
Northgroup Real Estate, Inc.
704-412-2804
Last updated:
June 22, 2025, 05:28 AM
MLS#
10104060
Source:
RD
About This Home
Home Facts
Single Family
2 Baths
3 Bedrooms
Built in 2005
Price Summary
359,999
$204 per Sq. Ft.
MLS #:
10104060
Last Updated:
June 22, 2025, 05:28 AM
Added:
3 day(s) ago
Rooms & Interior
Bedrooms
Total Bedrooms:
3
Bathrooms
Total Bathrooms:
2
Full Bathrooms:
2
Interior
Living Area:
1,758 Sq. Ft.
Structure
Structure
Architectural Style:
Ranch, Traditional
Building Area:
1,758 Sq. Ft.
Year Built:
2005
Lot
Lot Size (Sq. Ft):
12,632
Finances & Disclosures
Price:
$359,999
Price per Sq. Ft:
$204 per Sq. Ft.
See this home in person
Attend an upcoming open house
Sun, Jun 22
01:00 PM - 03:00 PMContact an Agent
Yes, I would like more information from Coldwell Banker. Please use and/or share my information with a Coldwell Banker agent to contact me about my real estate needs.
By clicking Contact I agree a Coldwell Banker Agent may contact me by phone or text message including by automated means and prerecorded messages about real estate services, and that I can access real estate services without providing my phone number. I acknowledge that I have read and agree to the Terms of Use and Privacy Notice.
Contact an Agent
Yes, I would like more information from Coldwell Banker. Please use and/or share my information with a Coldwell Banker agent to contact me about my real estate needs.
By clicking Contact I agree a Coldwell Banker Agent may contact me by phone or text message including by automated means and prerecorded messages about real estate services, and that I can access real estate services without providing my phone number. I acknowledge that I have read and agree to the Terms of Use and Privacy Notice.