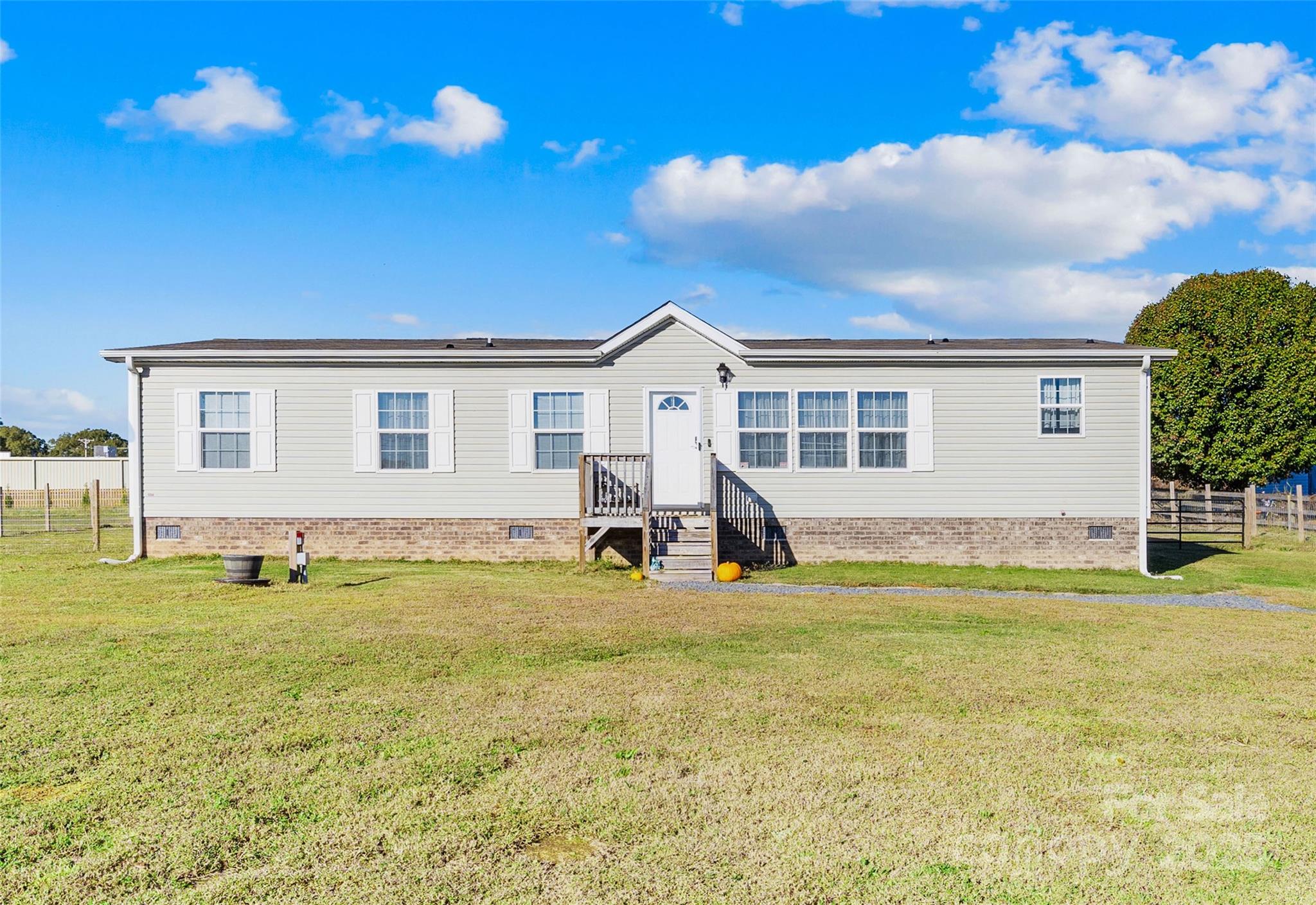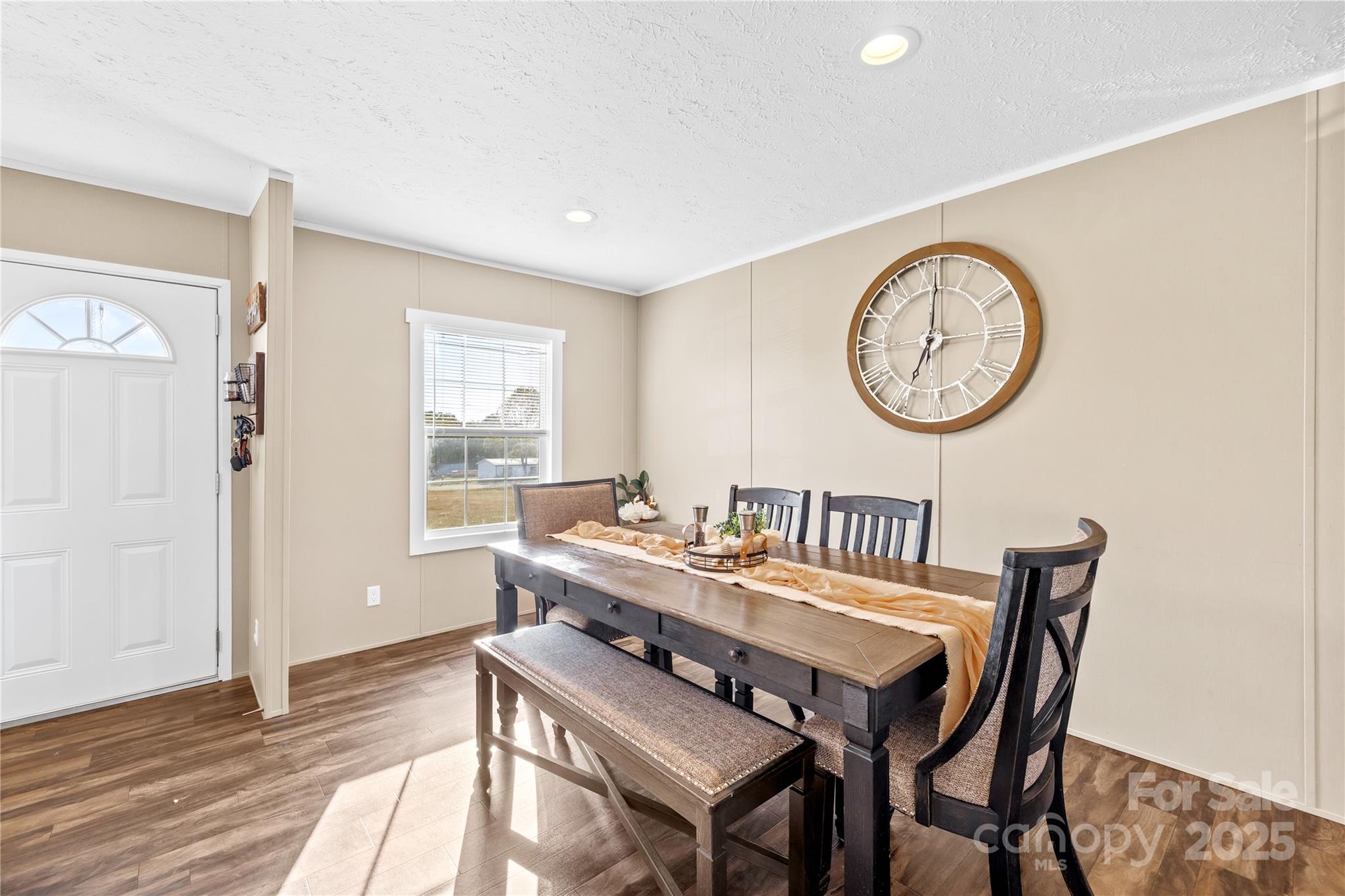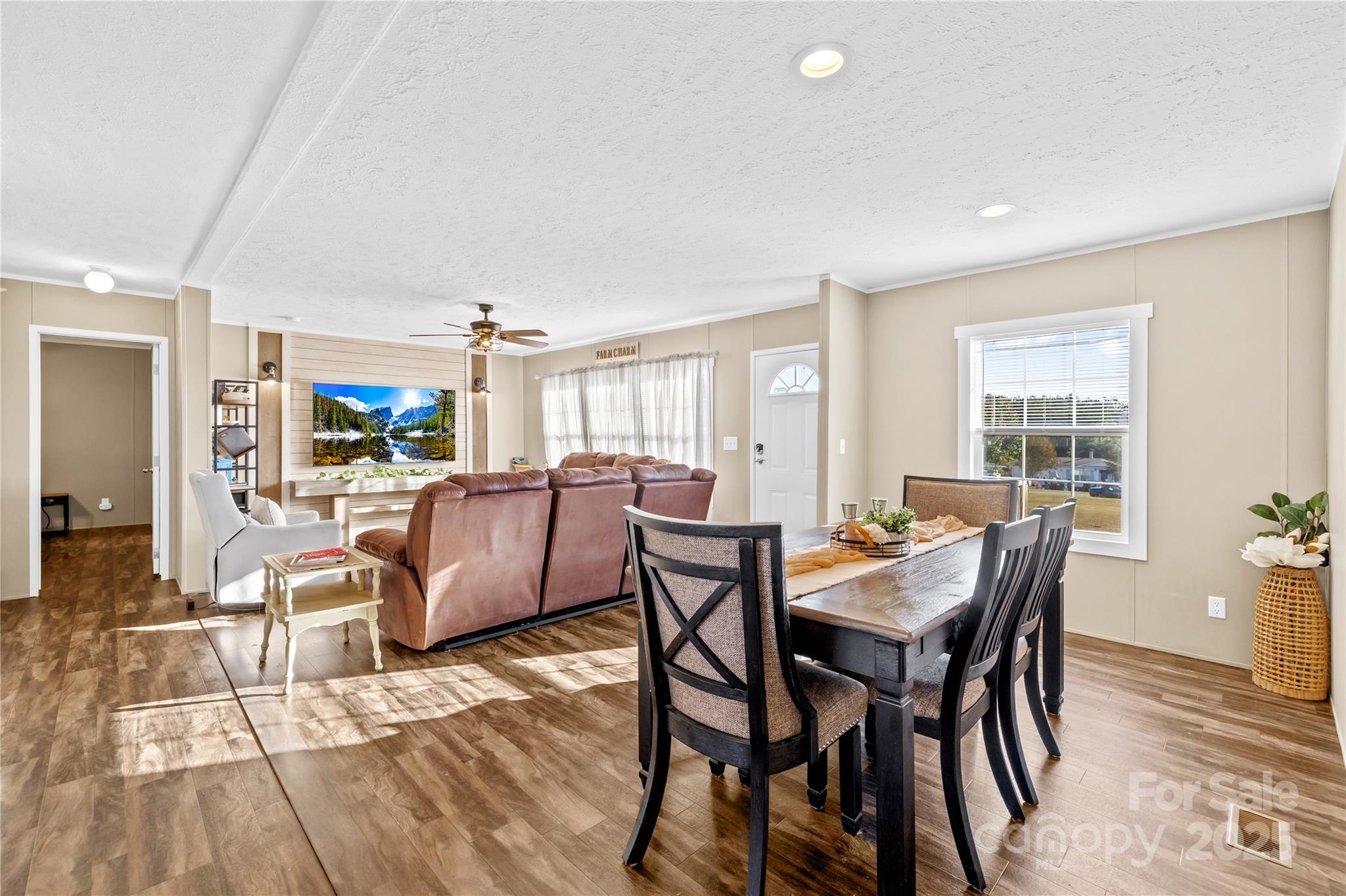


31321 Garrett Way, Albemarle, NC 28001
$274,900
3
Beds
2
Baths
1,521
Sq Ft
Single Family
Active
Listed by
Bri Russell
The Agency - Charlotte
Last updated:
November 5, 2025, 12:09 AM
MLS#
4316830
Source:
CH
About This Home
Home Facts
Single Family
2 Baths
3 Bedrooms
Built in 2022
Price Summary
274,900
$180 per Sq. Ft.
MLS #:
4316830
Last Updated:
November 5, 2025, 12:09 AM
Rooms & Interior
Bedrooms
Total Bedrooms:
3
Bathrooms
Total Bathrooms:
2
Full Bathrooms:
2
Interior
Living Area:
1,521 Sq. Ft.
Structure
Structure
Architectural Style:
Ranch
Building Area:
1,521 Sq. Ft.
Year Built:
2022
Lot
Lot Size (Sq. Ft):
30,491
Finances & Disclosures
Price:
$274,900
Price per Sq. Ft:
$180 per Sq. Ft.
Contact an Agent
Yes, I would like more information from Coldwell Banker. Please use and/or share my information with a Coldwell Banker agent to contact me about my real estate needs.
By clicking Contact I agree a Coldwell Banker Agent may contact me by phone or text message including by automated means and prerecorded messages about real estate services, and that I can access real estate services without providing my phone number. I acknowledge that I have read and agree to the Terms of Use and Privacy Notice.
Contact an Agent
Yes, I would like more information from Coldwell Banker. Please use and/or share my information with a Coldwell Banker agent to contact me about my real estate needs.
By clicking Contact I agree a Coldwell Banker Agent may contact me by phone or text message including by automated means and prerecorded messages about real estate services, and that I can access real estate services without providing my phone number. I acknowledge that I have read and agree to the Terms of Use and Privacy Notice.