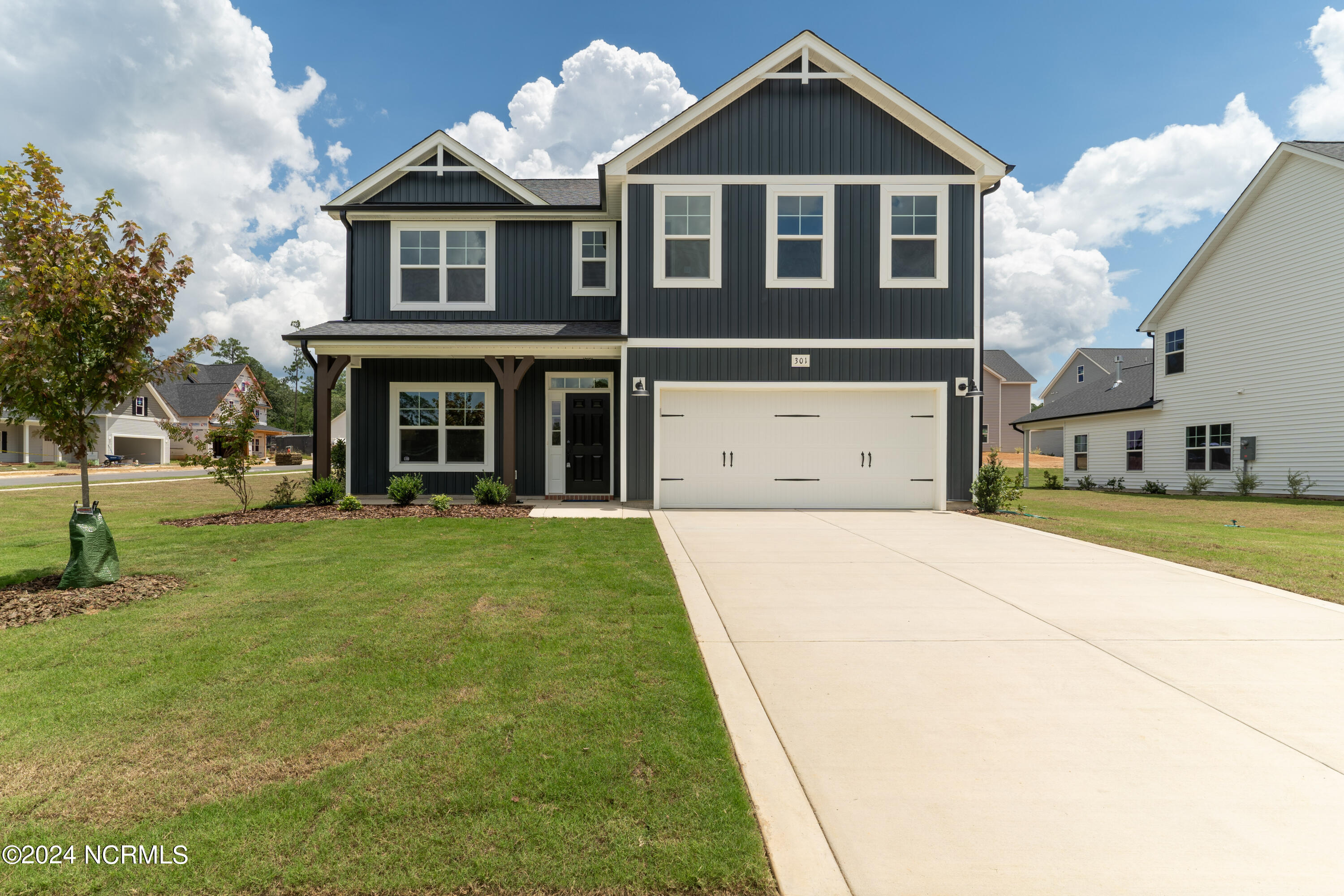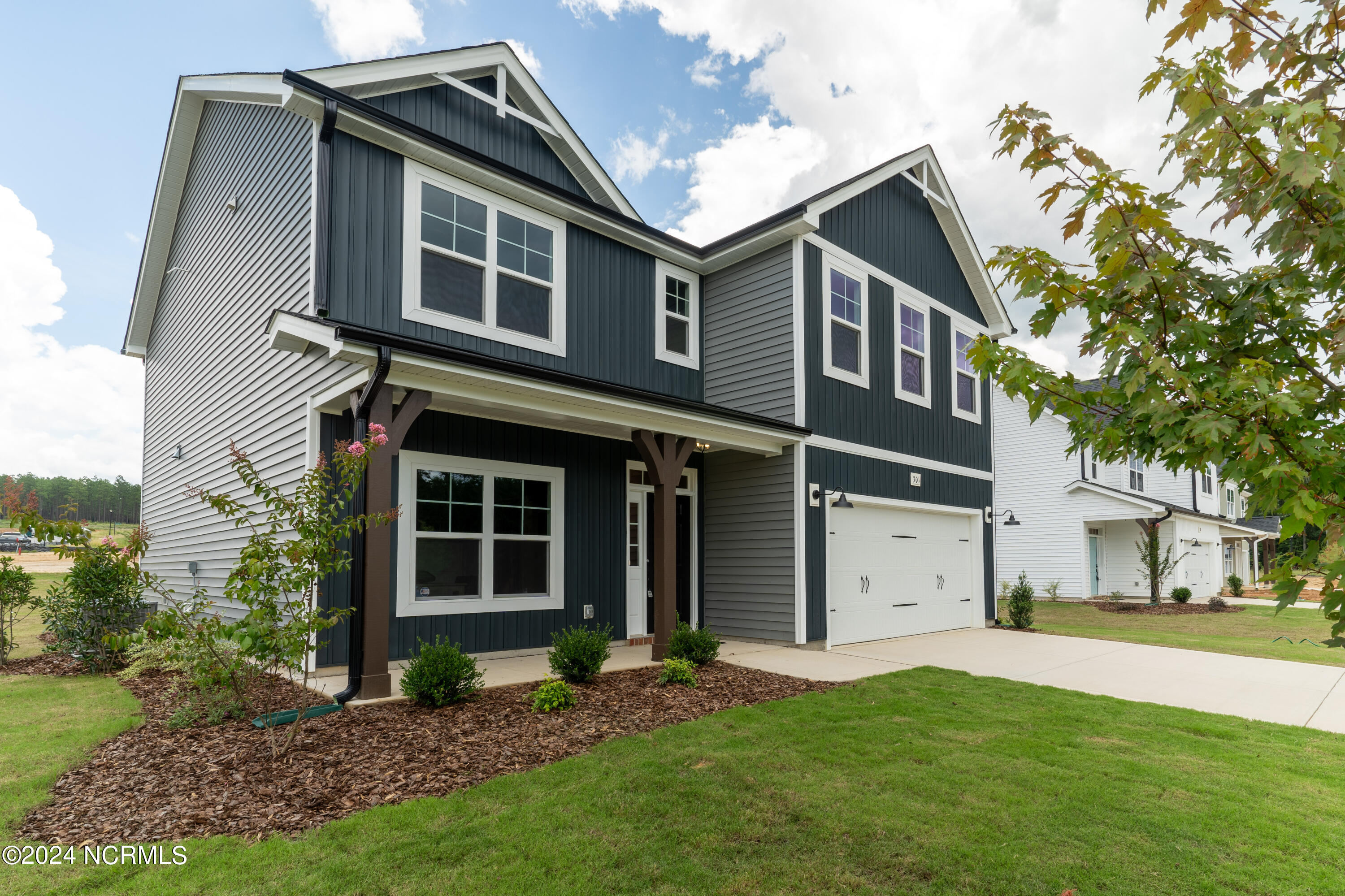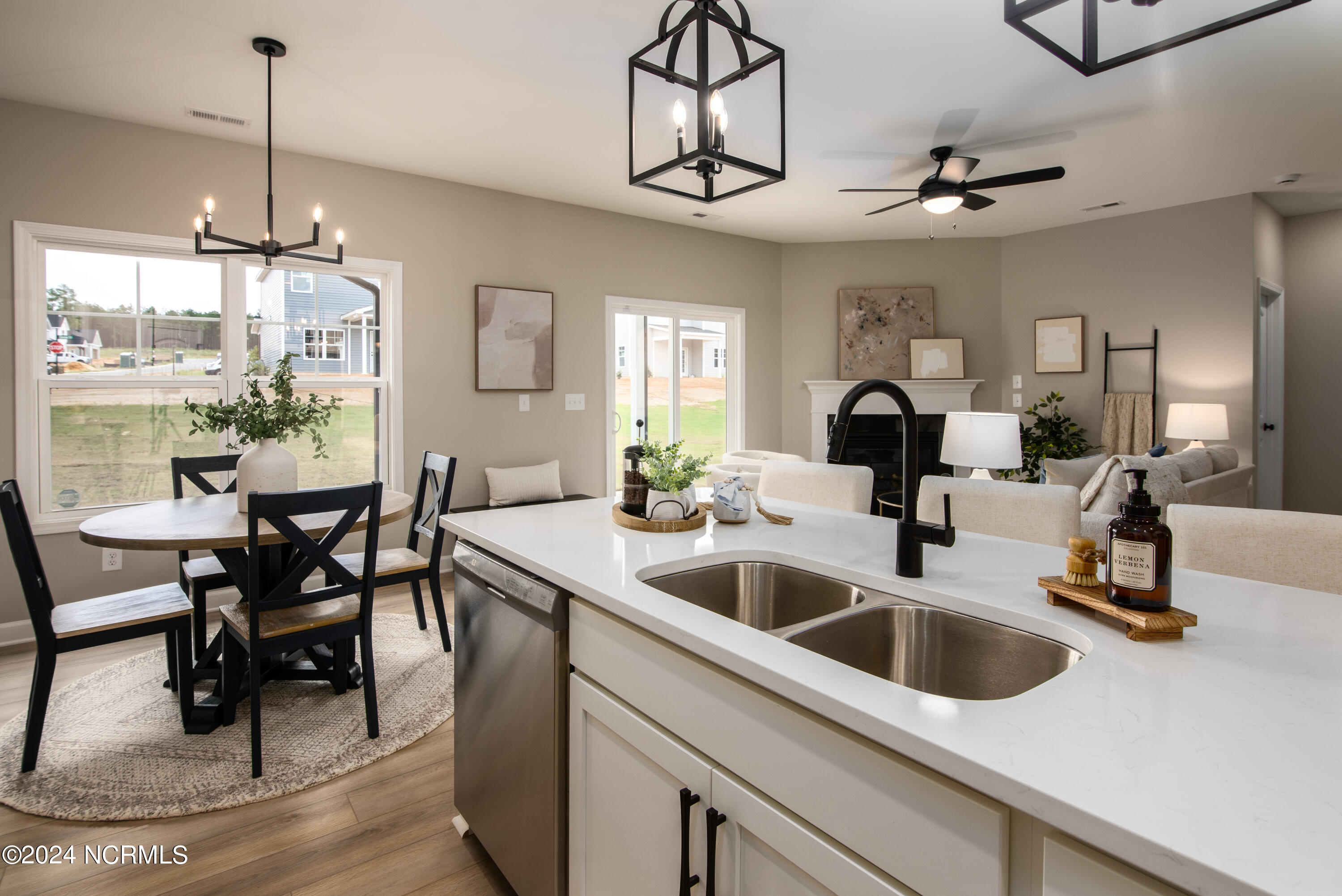


301 Glassmine Trail #48, Aberdeen, NC 28315
$454,900
5
Beds
3
Baths
2,522
Sq Ft
Single Family
Active
Listed by
Scott Lincicome
Kristie Algeo
Better Homes And Gardens Real Estate Lifestyle Property Partners
910-315-7856
Last updated:
July 4, 2025, 10:17 AM
MLS#
100515773
Source:
NC CCAR
About This Home
Home Facts
Single Family
3 Baths
5 Bedrooms
Built in 2024
Price Summary
454,900
$180 per Sq. Ft.
MLS #:
100515773
Last Updated:
July 4, 2025, 10:17 AM
Added:
9 day(s) ago
Rooms & Interior
Bedrooms
Total Bedrooms:
5
Bathrooms
Total Bathrooms:
3
Full Bathrooms:
3
Interior
Living Area:
2,522 Sq. Ft.
Structure
Structure
Building Area:
2,522 Sq. Ft.
Year Built:
2024
Lot
Lot Size (Sq. Ft):
10,890
Finances & Disclosures
Price:
$454,900
Price per Sq. Ft:
$180 per Sq. Ft.
Contact an Agent
Yes, I would like more information from Coldwell Banker. Please use and/or share my information with a Coldwell Banker agent to contact me about my real estate needs.
By clicking Contact I agree a Coldwell Banker Agent may contact me by phone or text message including by automated means and prerecorded messages about real estate services, and that I can access real estate services without providing my phone number. I acknowledge that I have read and agree to the Terms of Use and Privacy Notice.
Contact an Agent
Yes, I would like more information from Coldwell Banker. Please use and/or share my information with a Coldwell Banker agent to contact me about my real estate needs.
By clicking Contact I agree a Coldwell Banker Agent may contact me by phone or text message including by automated means and prerecorded messages about real estate services, and that I can access real estate services without providing my phone number. I acknowledge that I have read and agree to the Terms of Use and Privacy Notice.