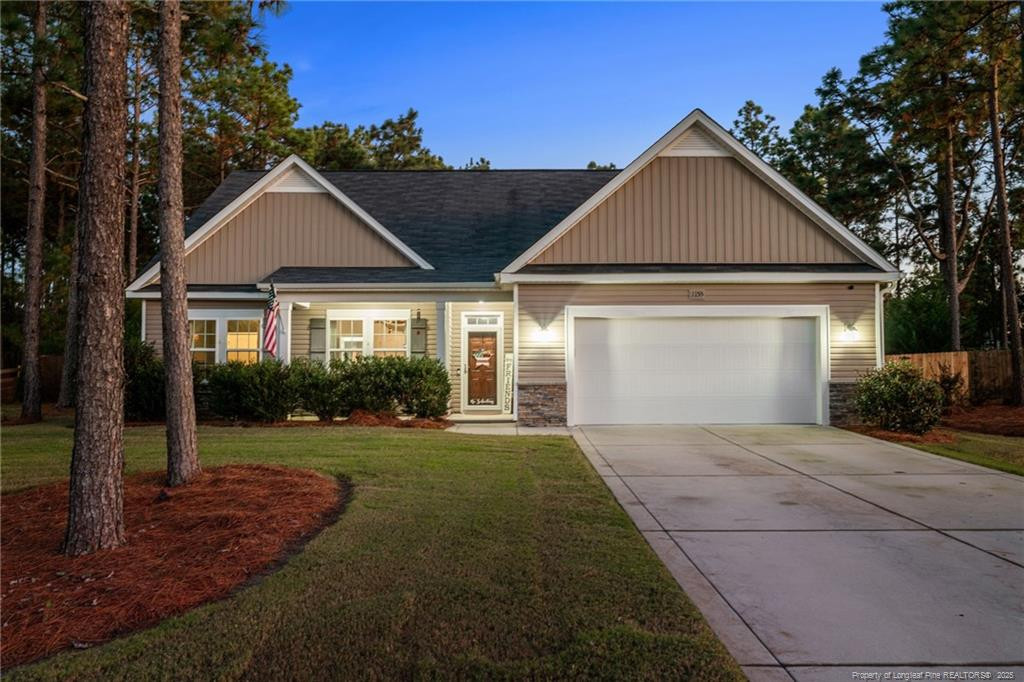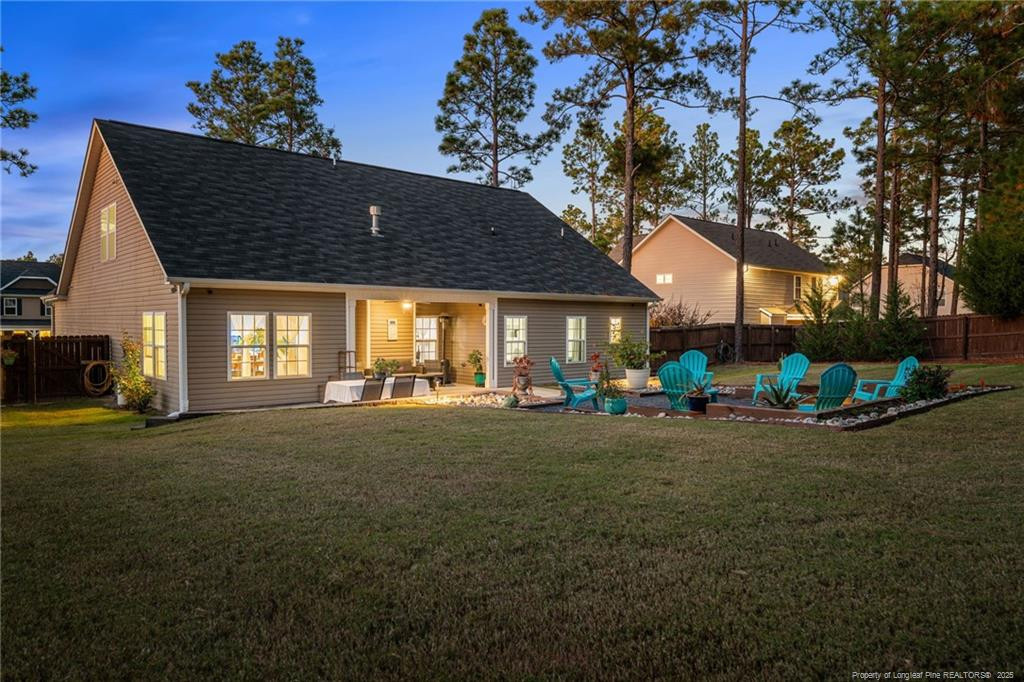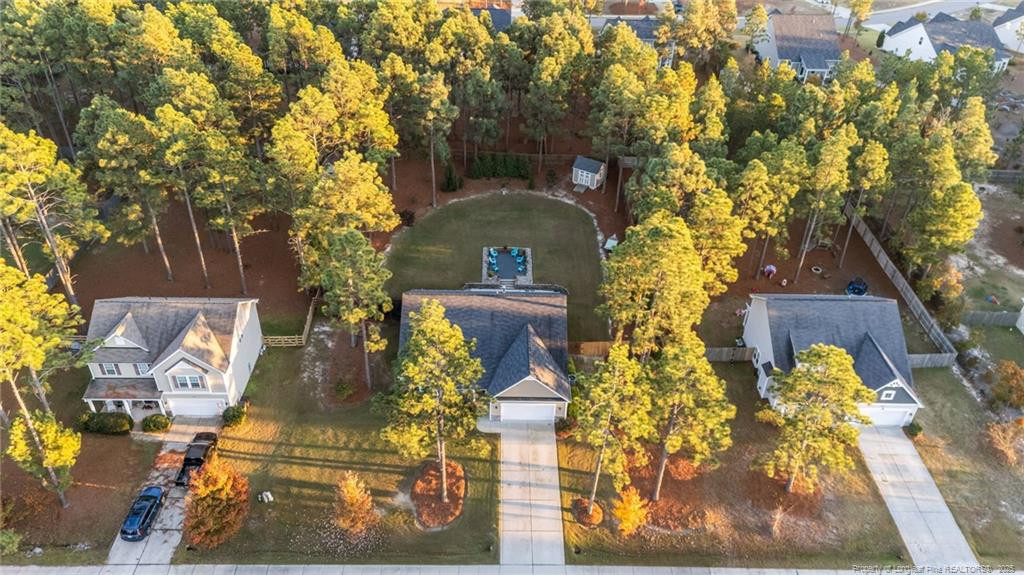


1155 Whitney Drive, Aberdeen, NC 28315
$430,000
4
Beds
3
Baths
2,310
Sq Ft
Single Family
Active
Listed by
Delina Mcknight
Lpt Realty LLC.
877-366-2213
Last updated:
November 10, 2025, 05:32 PM
MLS#
LP752855
Source:
RD
About This Home
Home Facts
Single Family
3 Baths
4 Bedrooms
Built in 2016
Price Summary
430,000
$186 per Sq. Ft.
MLS #:
LP752855
Last Updated:
November 10, 2025, 05:32 PM
Added:
7 day(s) ago
Rooms & Interior
Bedrooms
Total Bedrooms:
4
Bathrooms
Total Bathrooms:
3
Full Bathrooms:
3
Interior
Living Area:
2,310 Sq. Ft.
Structure
Structure
Building Area:
2,310 Sq. Ft.
Year Built:
2016
Finances & Disclosures
Price:
$430,000
Price per Sq. Ft:
$186 per Sq. Ft.
Contact an Agent
Yes, I would like more information from Coldwell Banker. Please use and/or share my information with a Coldwell Banker agent to contact me about my real estate needs.
By clicking Contact I agree a Coldwell Banker Agent may contact me by phone or text message including by automated means and prerecorded messages about real estate services, and that I can access real estate services without providing my phone number. I acknowledge that I have read and agree to the Terms of Use and Privacy Notice.
Contact an Agent
Yes, I would like more information from Coldwell Banker. Please use and/or share my information with a Coldwell Banker agent to contact me about my real estate needs.
By clicking Contact I agree a Coldwell Banker Agent may contact me by phone or text message including by automated means and prerecorded messages about real estate services, and that I can access real estate services without providing my phone number. I acknowledge that I have read and agree to the Terms of Use and Privacy Notice.