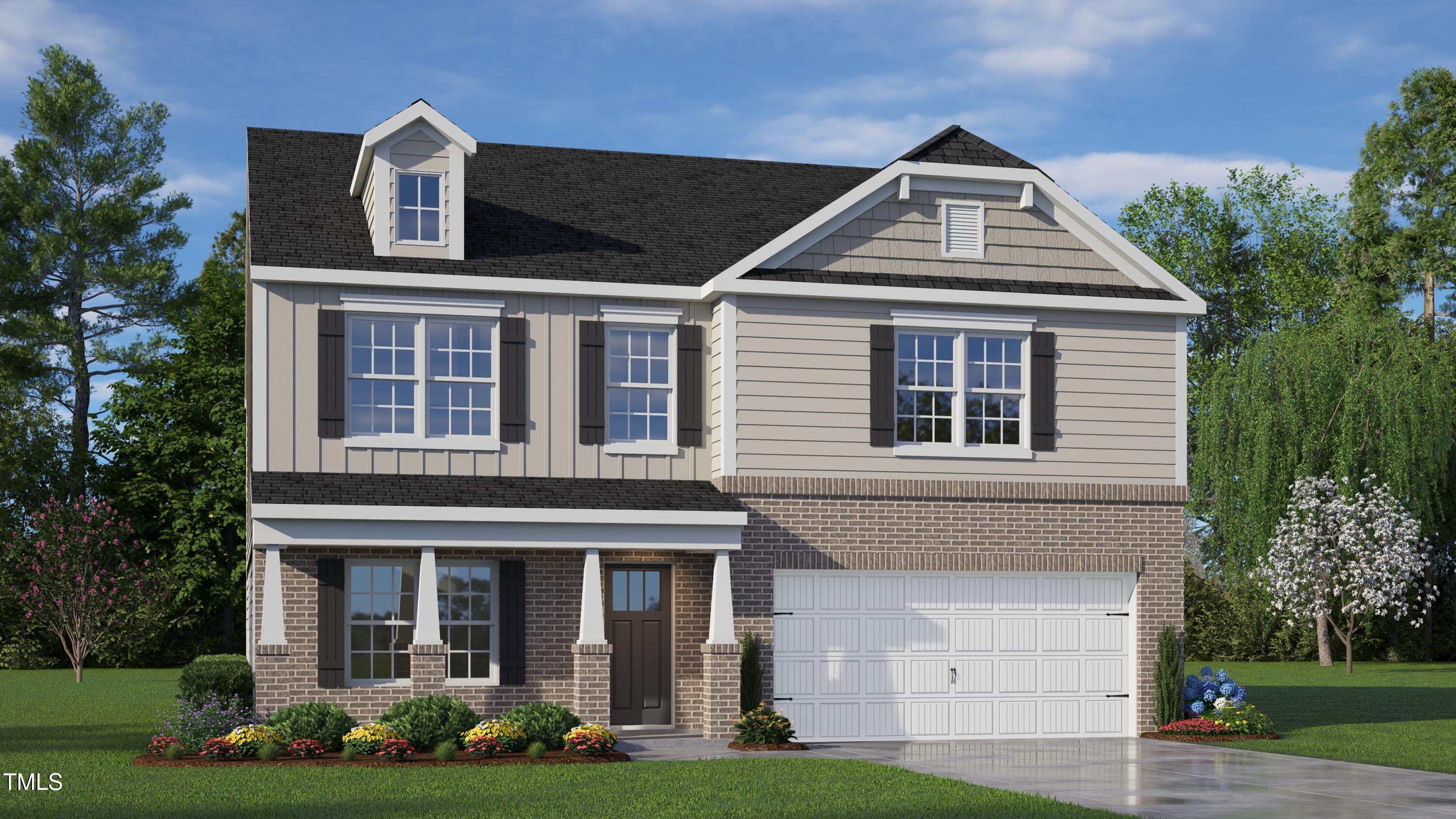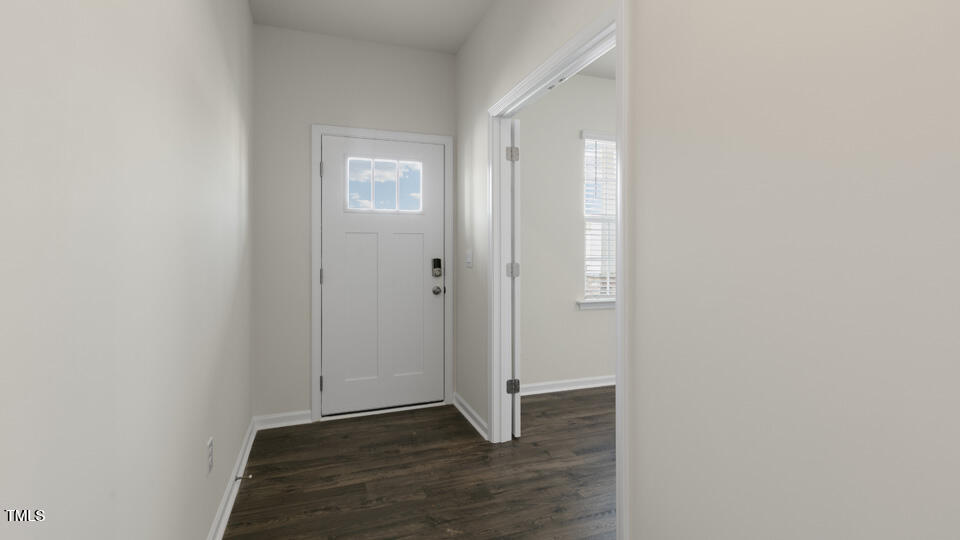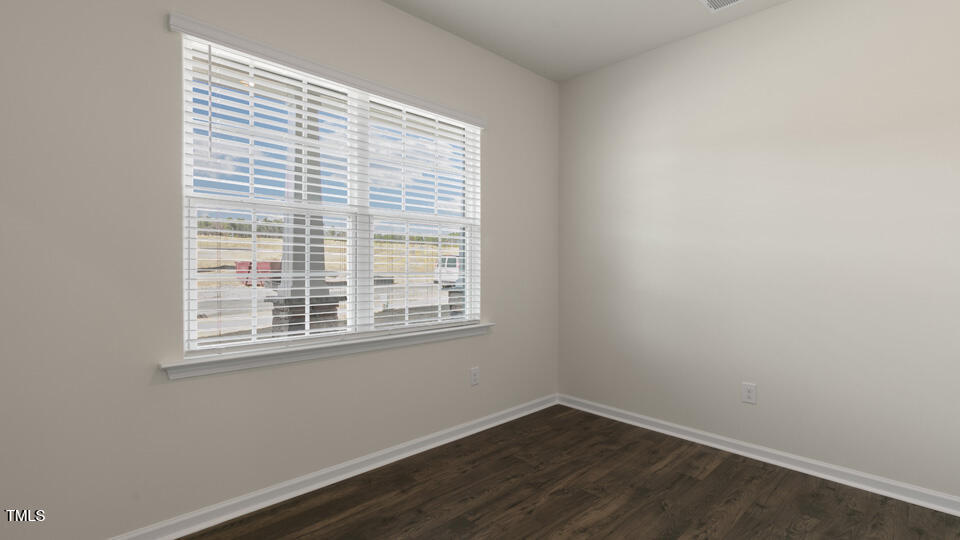


1061 Misty Creek Drive, Aberdeen, NC 28315
$395,000
4
Beds
3
Baths
2,824
Sq Ft
Single Family
Active
Listed by
Janice Nesbitt
D.R. Horton, Inc.
919-460-2999
Last updated:
July 26, 2025, 03:03 PM
MLS#
10110878
Source:
RD
About This Home
Home Facts
Single Family
3 Baths
4 Bedrooms
Built in 2025
Price Summary
395,000
$139 per Sq. Ft.
MLS #:
10110878
Last Updated:
July 26, 2025, 03:03 PM
Added:
4 day(s) ago
Rooms & Interior
Bedrooms
Total Bedrooms:
4
Bathrooms
Total Bathrooms:
3
Full Bathrooms:
2
Interior
Living Area:
2,824 Sq. Ft.
Structure
Structure
Architectural Style:
Traditional
Building Area:
2,824 Sq. Ft.
Year Built:
2025
Finances & Disclosures
Price:
$395,000
Price per Sq. Ft:
$139 per Sq. Ft.
Contact an Agent
Yes, I would like more information from Coldwell Banker. Please use and/or share my information with a Coldwell Banker agent to contact me about my real estate needs.
By clicking Contact I agree a Coldwell Banker Agent may contact me by phone or text message including by automated means and prerecorded messages about real estate services, and that I can access real estate services without providing my phone number. I acknowledge that I have read and agree to the Terms of Use and Privacy Notice.
Contact an Agent
Yes, I would like more information from Coldwell Banker. Please use and/or share my information with a Coldwell Banker agent to contact me about my real estate needs.
By clicking Contact I agree a Coldwell Banker Agent may contact me by phone or text message including by automated means and prerecorded messages about real estate services, and that I can access real estate services without providing my phone number. I acknowledge that I have read and agree to the Terms of Use and Privacy Notice.