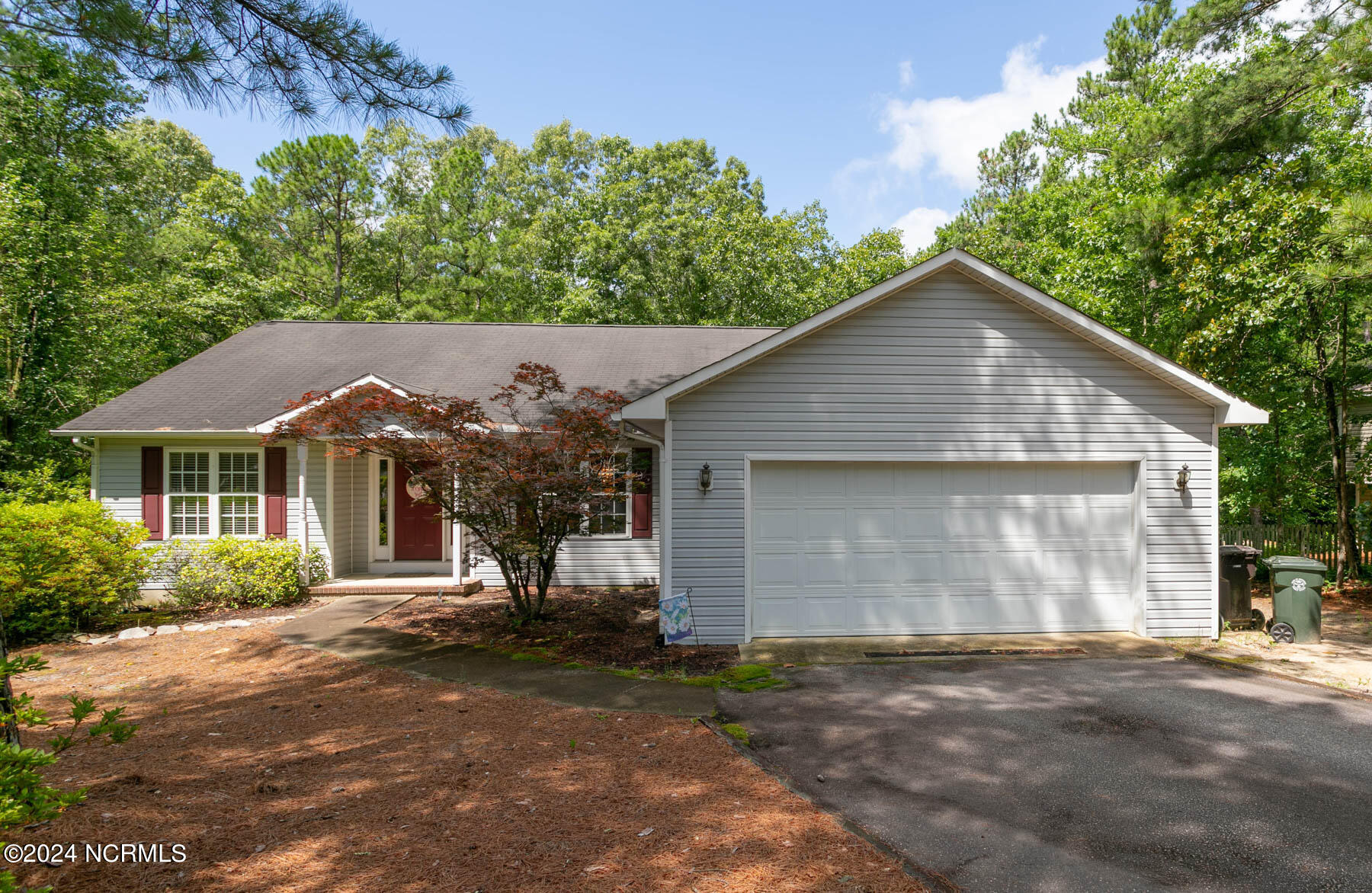Local Realty Service Provided By: Coldwell Banker Howard Perry and Walston

1026 Devonshire Trail, Aberdeen, NC 28315
$295,000
3
Beds
2
Baths
1,930
Sq Ft
Single Family
Sold
Listed by
Martha Gentry
RE/MAX Prime Properties
910-295-2535
MLS#
100451822
Source:
NC CCAR
Sorry, we are unable to map this address
About This Home
Home Facts
Single Family
2 Baths
3 Bedrooms
Built in 1999
Price Summary
310,000
$160 per Sq. Ft.
MLS #:
100451822
Sold:
July 22, 2024
Rooms & Interior
Bedrooms
Total Bedrooms:
3
Bathrooms
Total Bathrooms:
2
Full Bathrooms:
2
Interior
Living Area:
1,930 Sq. Ft.
Structure
Structure
Building Area:
1,930 Sq. Ft.
Year Built:
1999
Lot
Lot Size (Sq. Ft):
28,313
Finances & Disclosures
Price:
$310,000
Price per Sq. Ft:
$160 per Sq. Ft.
The information being provided by North Carolina Regional MLS is for the consumer’s personal, non-commercial use and may not be used for any purpose other than to identify prospective properties consumers may be interested in purchasing. The information is deemed reliable but not guaranteed and should therefore be independently verified. © 2025 North Carolina Regional MLS All rights reserved.