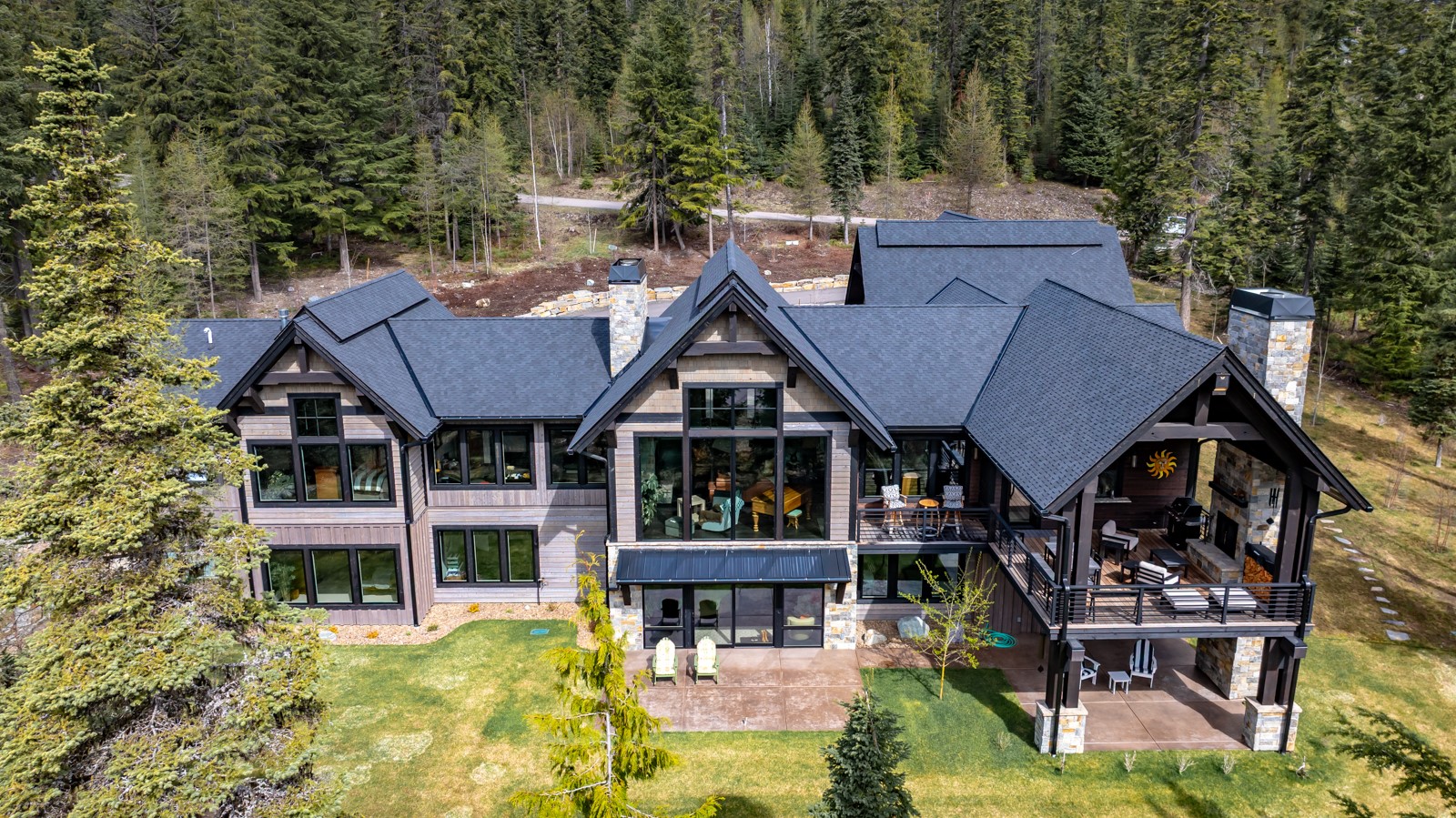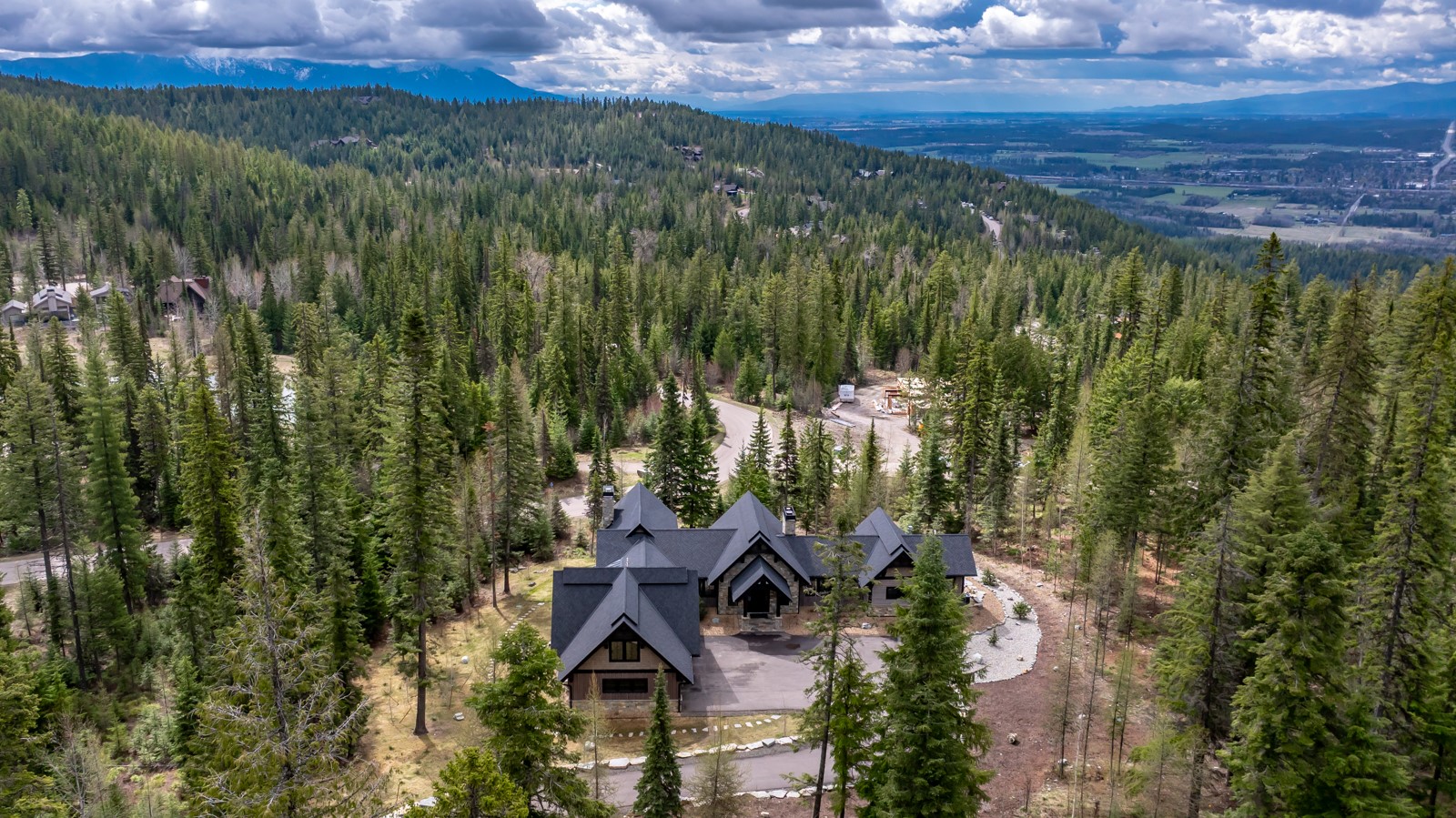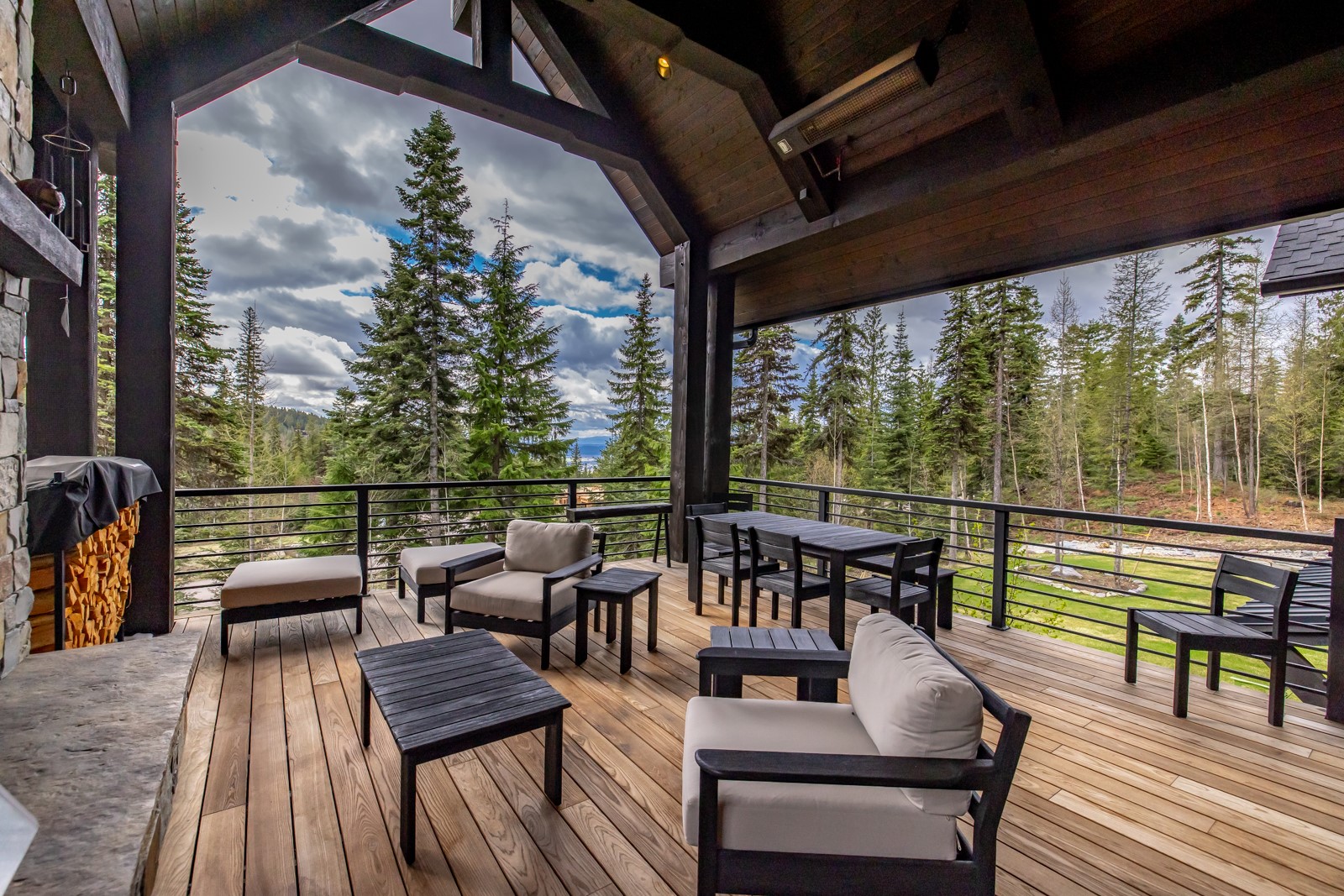


250 S Beargrass Circle, Whitefish, MT 59937
$5,250,000
5
Beds
5
Baths
5,245
Sq Ft
Single Family
Active
Listed by
Sean D Averill
Purewest Real Estate - Whitefish
406-862-4900
Last updated:
May 4, 2025, 02:10 PM
MLS#
30043436
Source:
MT NMAR
About This Home
Home Facts
Single Family
5 Baths
5 Bedrooms
Built in 2022
Price Summary
5,250,000
$1,000 per Sq. Ft.
MLS #:
30043436
Last Updated:
May 4, 2025, 02:10 PM
Added:
4 day(s) ago
Rooms & Interior
Bedrooms
Total Bedrooms:
5
Bathrooms
Total Bathrooms:
5
Full Bathrooms:
4
Interior
Living Area:
5,245 Sq. Ft.
Structure
Structure
Building Area:
5,245 Sq. Ft.
Year Built:
2022
Lot
Lot Size (Sq. Ft):
82,764
Finances & Disclosures
Price:
$5,250,000
Price per Sq. Ft:
$1,000 per Sq. Ft.
Contact an Agent
Yes, I would like more information from Coldwell Banker. Please use and/or share my information with a Coldwell Banker agent to contact me about my real estate needs.
By clicking Contact I agree a Coldwell Banker Agent may contact me by phone or text message including by automated means and prerecorded messages about real estate services, and that I can access real estate services without providing my phone number. I acknowledge that I have read and agree to the Terms of Use and Privacy Notice.
Contact an Agent
Yes, I would like more information from Coldwell Banker. Please use and/or share my information with a Coldwell Banker agent to contact me about my real estate needs.
By clicking Contact I agree a Coldwell Banker Agent may contact me by phone or text message including by automated means and prerecorded messages about real estate services, and that I can access real estate services without providing my phone number. I acknowledge that I have read and agree to the Terms of Use and Privacy Notice.