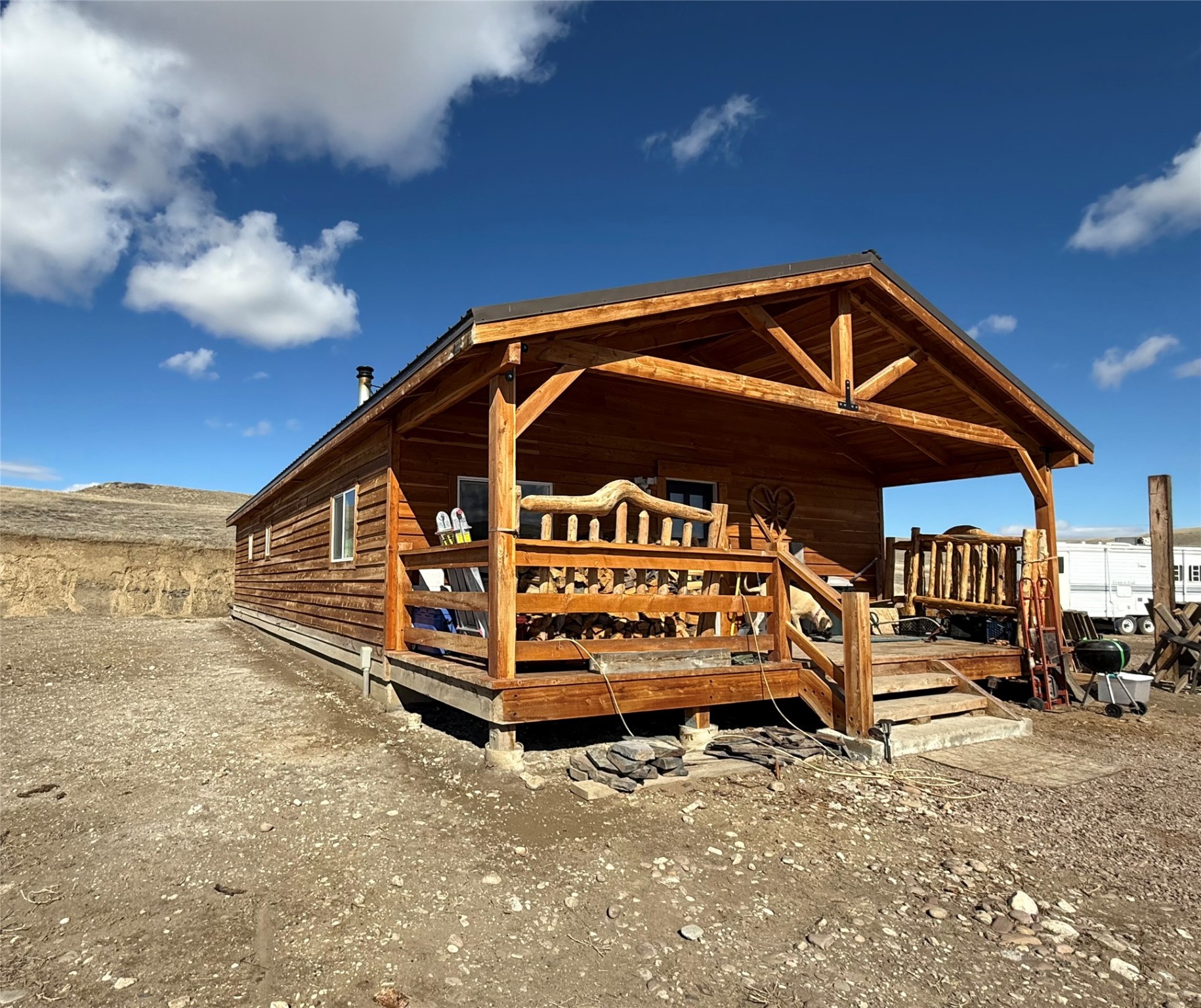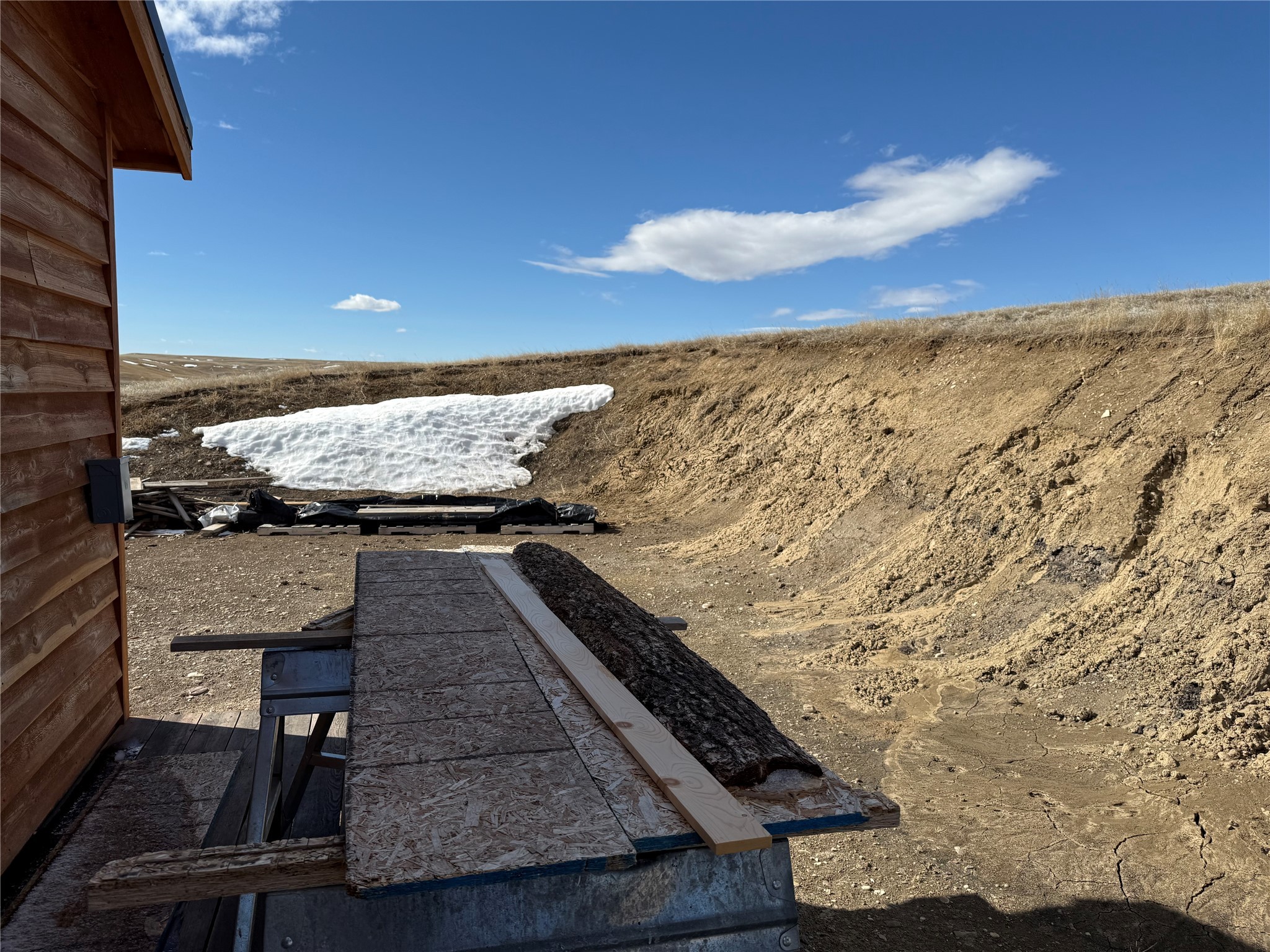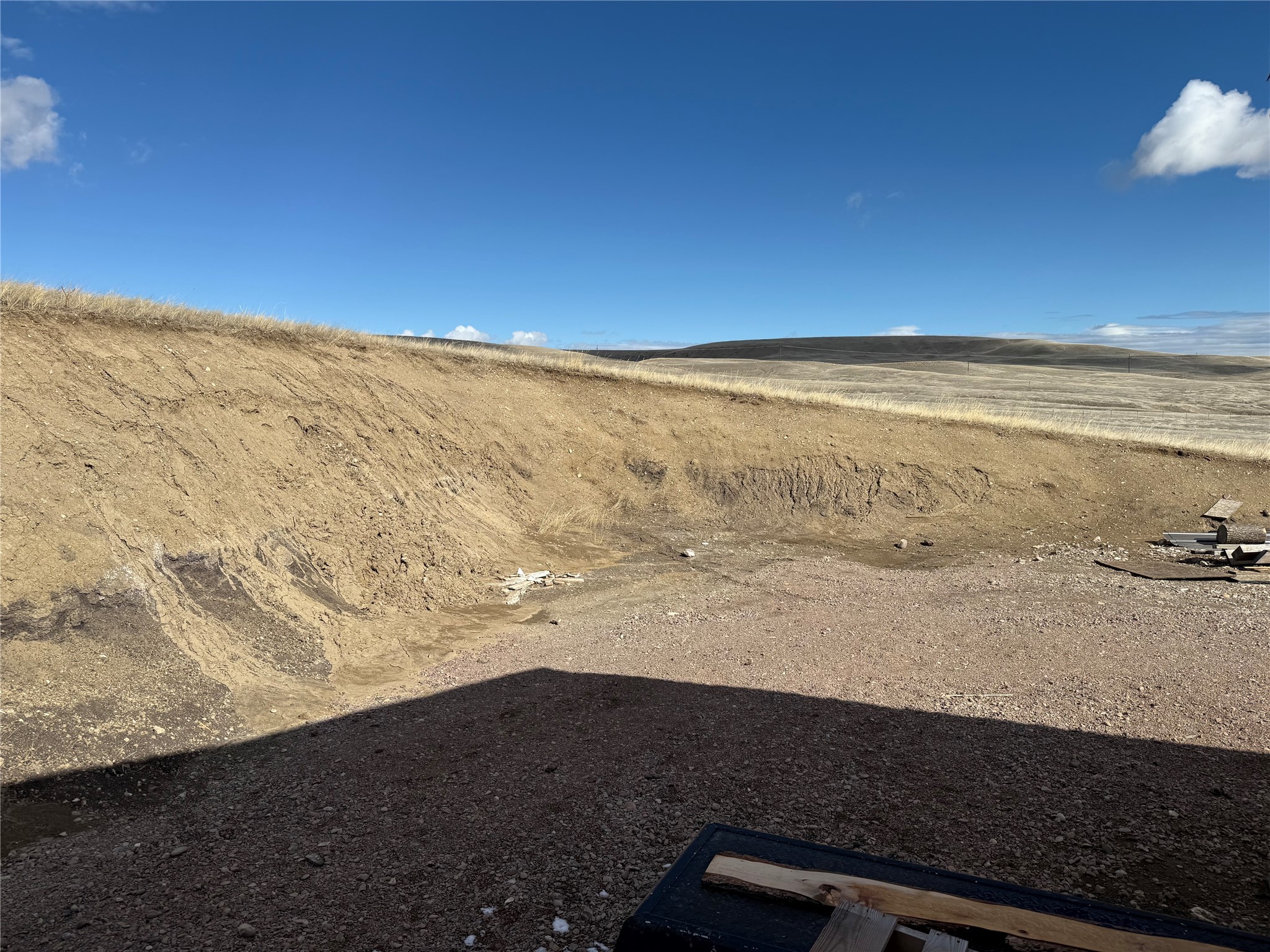


442 Vaughn North Frontage Road, Vaughn, MT 59487
$450,000
2
Beds
2
Baths
1,248
Sq Ft
Single Family
Active
Listed by
Tara Halmes
Legacy Realty Of Montana
406-868-8083
Last updated:
October 3, 2025, 02:23 PM
MLS#
30055302
Source:
MT NMAR
About This Home
Home Facts
Single Family
2 Baths
2 Bedrooms
Built in 2023
Price Summary
450,000
$360 per Sq. Ft.
MLS #:
30055302
Last Updated:
October 3, 2025, 02:23 PM
Added:
1 month(s) ago
Rooms & Interior
Bedrooms
Total Bedrooms:
2
Bathrooms
Total Bathrooms:
2
Full Bathrooms:
2
Interior
Living Area:
1,248 Sq. Ft.
Structure
Structure
Building Area:
1,248 Sq. Ft.
Year Built:
2023
Lot
Lot Size (Sq. Ft):
1,363,428
Finances & Disclosures
Price:
$450,000
Price per Sq. Ft:
$360 per Sq. Ft.
Contact an Agent
Yes, I would like more information from Coldwell Banker. Please use and/or share my information with a Coldwell Banker agent to contact me about my real estate needs.
By clicking Contact I agree a Coldwell Banker Agent may contact me by phone or text message including by automated means and prerecorded messages about real estate services, and that I can access real estate services without providing my phone number. I acknowledge that I have read and agree to the Terms of Use and Privacy Notice.
Contact an Agent
Yes, I would like more information from Coldwell Banker. Please use and/or share my information with a Coldwell Banker agent to contact me about my real estate needs.
By clicking Contact I agree a Coldwell Banker Agent may contact me by phone or text message including by automated means and prerecorded messages about real estate services, and that I can access real estate services without providing my phone number. I acknowledge that I have read and agree to the Terms of Use and Privacy Notice.