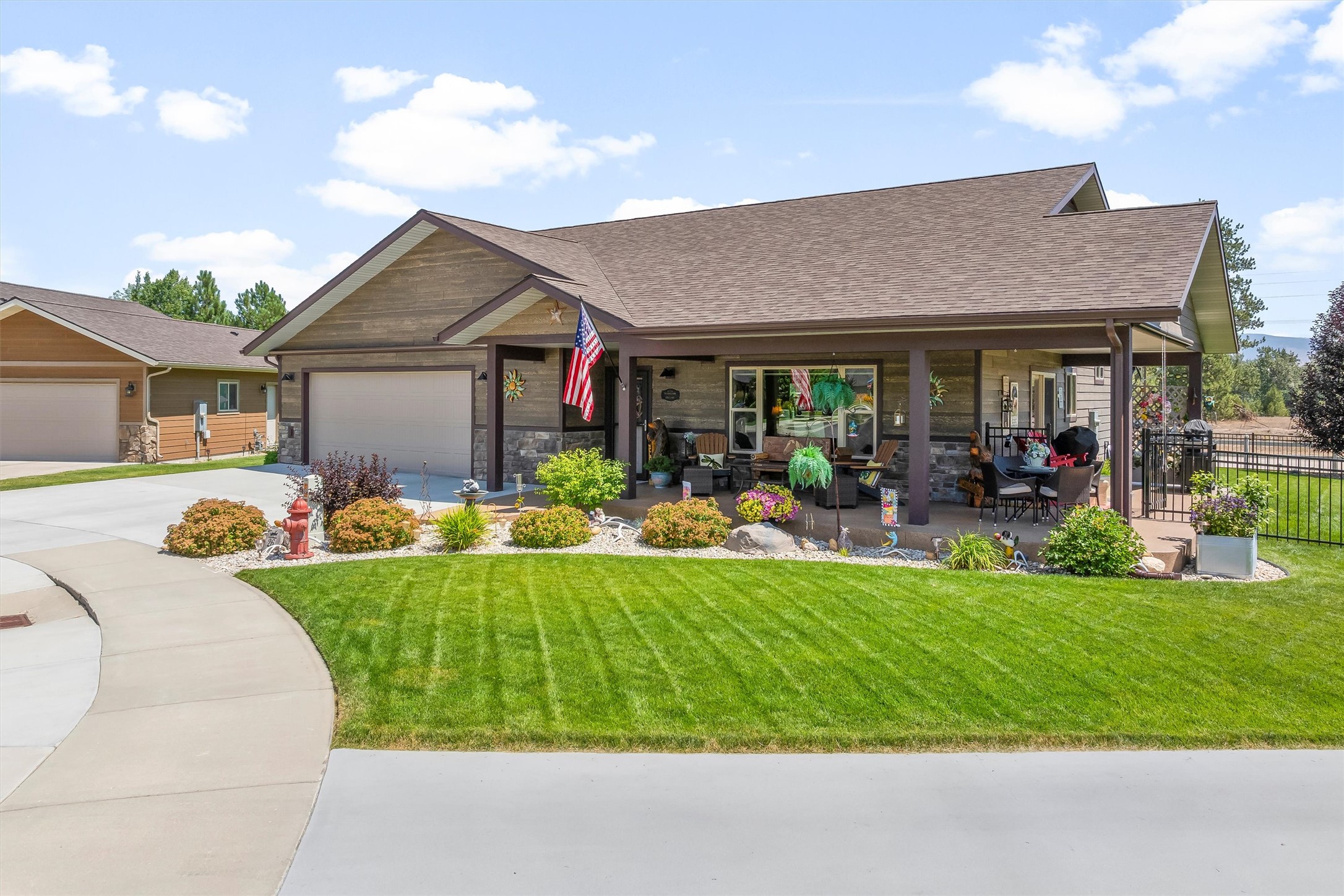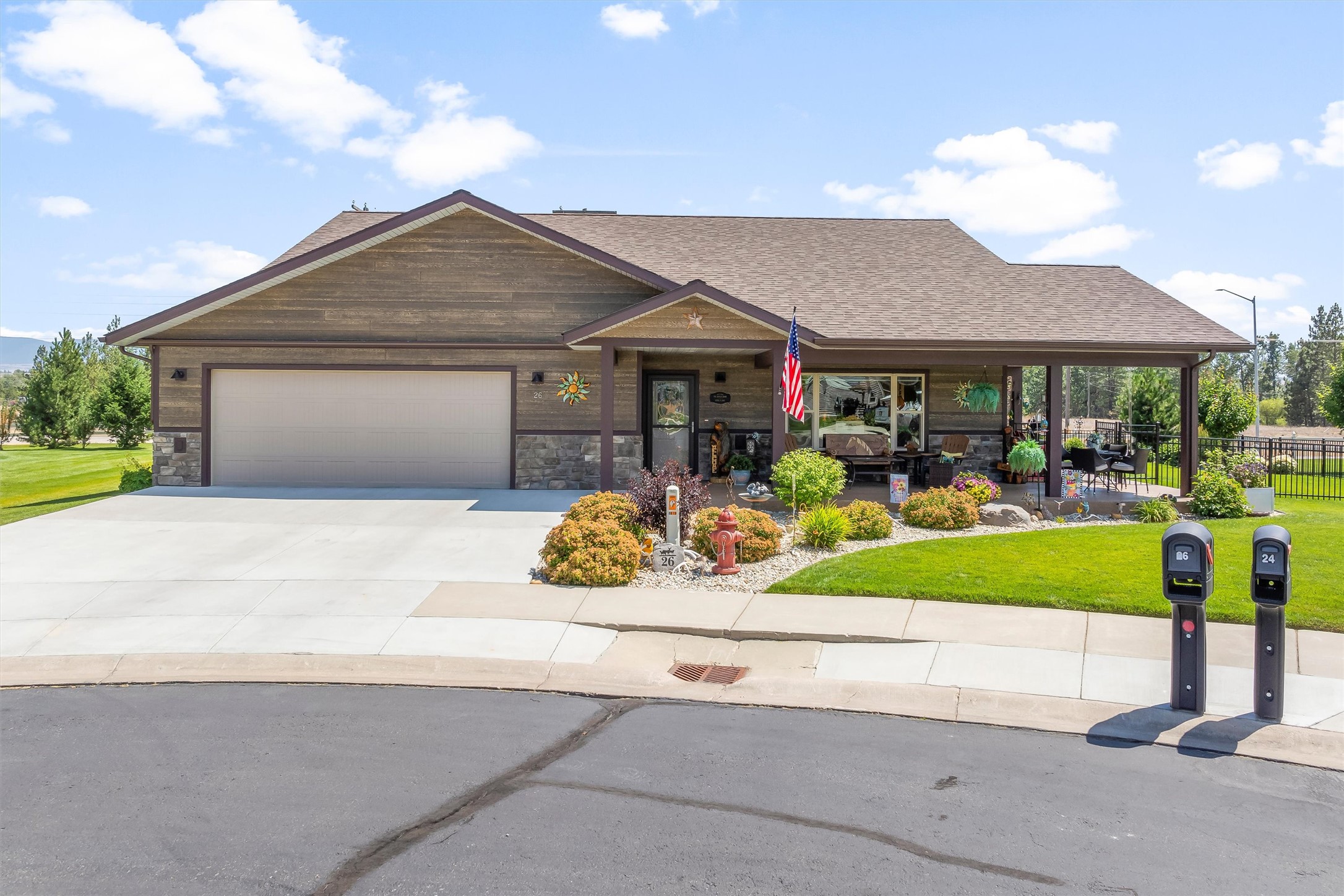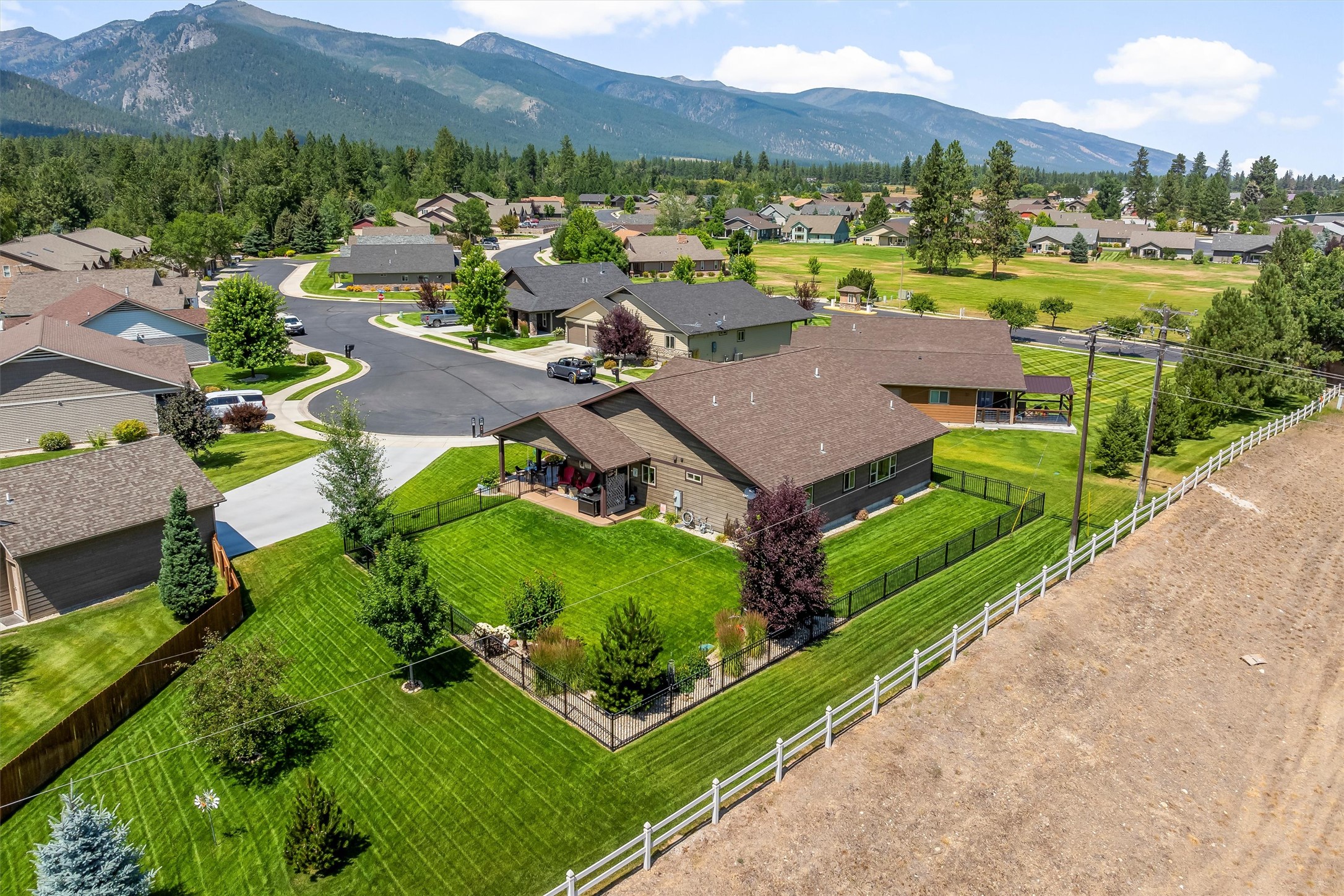Tucked away at the end of a quiet cul-de-sac in one of the Bitterroot Valley’s only 55+ communities featuring high-quality frame construction homes, this beautifully maintained home in Kootenai Creek Village offers a rare blend of comfort, craftsmanship, and connection, all just minutes from downtown Stevensville and a short drive to either Missoula or Hamilton. Designed for those who value both independence and community, the neighborhood itself includes a scenic riparian area with walking trails, a gated entry, and a welcoming clubhouse with a full kitchen, exercise room, and a calendar full of social events and activities. With HOA dues covering water, sewer, snow removal (including sidewalks and driveways), lawn care, and clubhouse access, the lifestyle here is intentionally low-maintenance, perfect for those who prefer spending their time enjoying Montana, not managing chores. The home is ideally positioned on a private lot with a beautifully landscaped and fully enclosed yard, surrounded by wrought-iron fencing and served by underground sprinklers. A covered patio wraps from the south side of the home to the front entry, providing a generous and peaceful outdoor living space that’s been fully optimized by the current owners. They’ve added manual solar shades to create a shaded retreat for enjoying summer afternoons or quiet mornings outdoors. The patio has been upgraded with a durable epoxy finish, and whether you're entering from the front door or from the sliding glass doors off the kitchen and dining area, you’ll be greeted with a sense of calm and sweeping views of St. Mary’s Peak and the Bitterroot Range.
Inside, the home is just as impressive. It’s a true zero-step layout, with wide doors and accessible features throughout to support long-term comfort and mobility. The open-concept great room is filled with natural light from large southern and western windows, each fitted with solar shades controlled by remote. Luxury vinyl plank flooring flows throughout the living area, where the views remain a constant backdrop to daily life. The kitchen is a highlight, featuring quartz countertops, a large center island, GE Cafe line of appliances including a gas double oven, soft-close cabinetry, a hidden trash receptacle, and an extra-deep pantry for additional storage.
There are two bedrooms and two full bathrooms, each thoughtfully designed. The guest bathroom includes a full tub and shower with ample counter space, while the primary suite offers vaulted ceilings, a ceiling fan, and a feeling of spaciousness. The ensuite bath includes quartz counters, dual sinks, a walk-in shower with grab bars, and what can only be described as a jaw-dropping walk-in closet - larger than those found in many custom homes several times the price! The dedicated laundry room comes fully equipped with washer and dryer, overhead cabinet storage, and a utility sink, with an oversized storage closet just down the hallway for even more functionality.
One of the home’s standout features is the oversized, insulated and heated garage. With a gas heater and thermostat to maintain your preferred temperature, this garage is both wider and deeper than standard two-car spaces, offering plenty of room for larger vehicles, workshop space, or extensive storage.
For active adults seeking a peaceful yet connected lifestyle, this home offers the best of both worlds. Pride of ownership is evident throughout the home and the community, where neighbors enjoy privacy, quiet evenings, shared events, and easy access to nature. With a major grocery store just down the road and the amenities of Missoula or Hamilton within reach, you’ll have everything you need without sacrificing serenity. This is more than a home, it’s the lifestyle you’ve earned.


